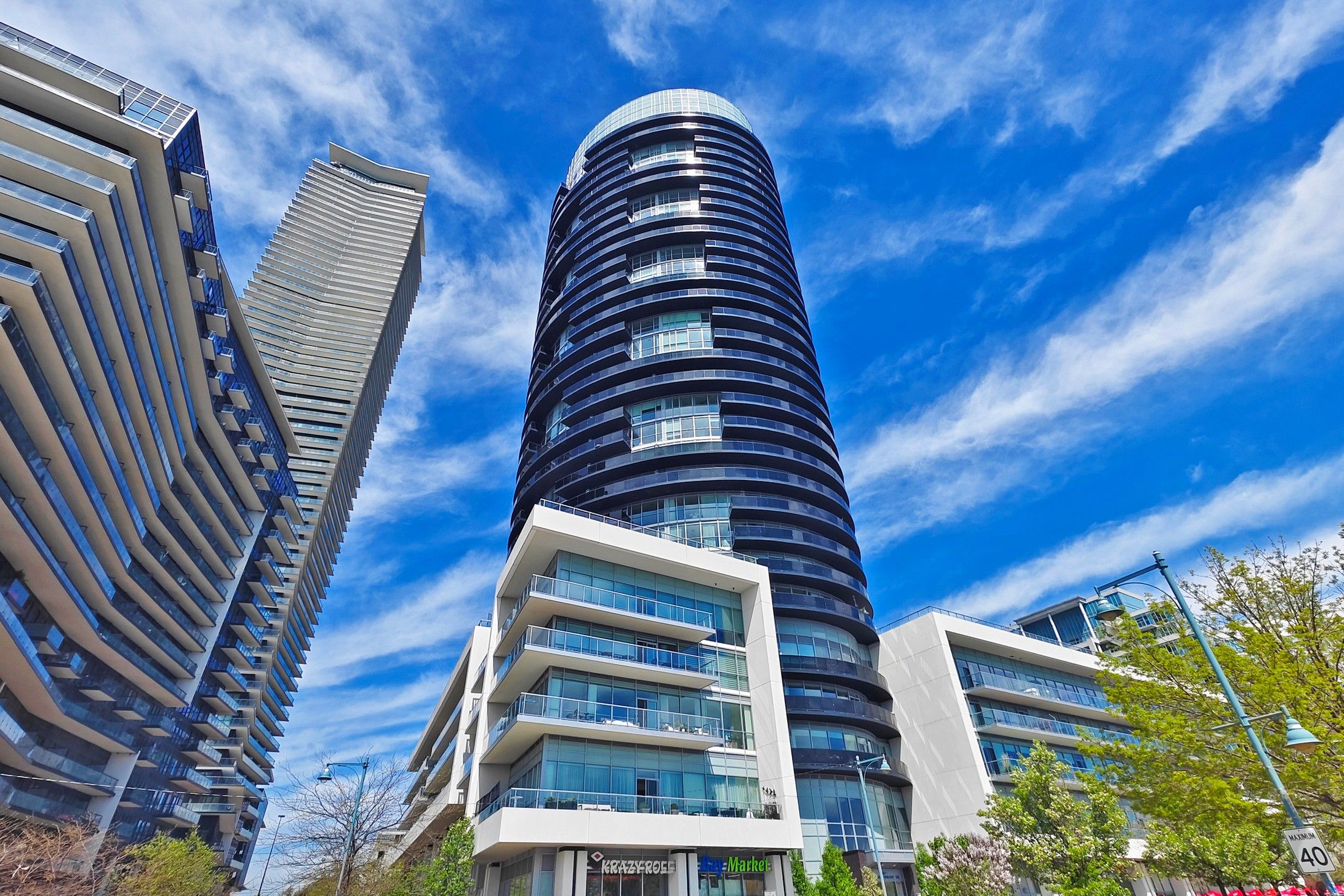$1,595,000
80 Marine Parade Drive 2602, Toronto W06, ON M8V 0A3
Mimico, Toronto,
 Properties with this icon are courtesy of
TRREB.
Properties with this icon are courtesy of
TRREB.![]()
Located at Toronto's prestigious Humber Bay Shores waterfront community!This suite offers a massive 1,650 Sq.ft. of living space (1405 interior + 245 exterior) This large 2 bedroom plus den features Unobstructed Panoramic 180 Degree views of the Lake, parks, the city and downtown. Featuring a Full size kitchen, full size ensuite laundry room, an extra large locker and plenty of closet space, you wont have any trouble fitting in here. Convenient parking spot close to the elevator and prepped to instal an EV charger. Wake up and watch the sun rise from your huge 245 sq.ft wrap around balcony with 3 seperate walkouts!
- HoldoverDays: 90
- Architectural Style: Apartment
- Property Type: Residential Condo & Other
- Property Sub Type: Condo Apartment
- GarageType: Underground
- Directions: LAKE SHORE & PARK LAWN RD
- Tax Year: 2025
- Parking Features: None
- Parking Total: 1
- WashroomsType1: 1
- WashroomsType2: 1
- BedroomsAboveGrade: 2
- BedroomsBelowGrade: 1
- Interior Features: Other
- Basement: None
- Cooling: Central Air
- HeatSource: Gas
- HeatType: Forced Air
- ConstructionMaterials: Concrete
- Parcel Number: 764080419
| School Name | Type | Grades | Catchment | Distance |
|---|---|---|---|---|
| {{ item.school_type }} | {{ item.school_grades }} | {{ item.is_catchment? 'In Catchment': '' }} | {{ item.distance }} |


