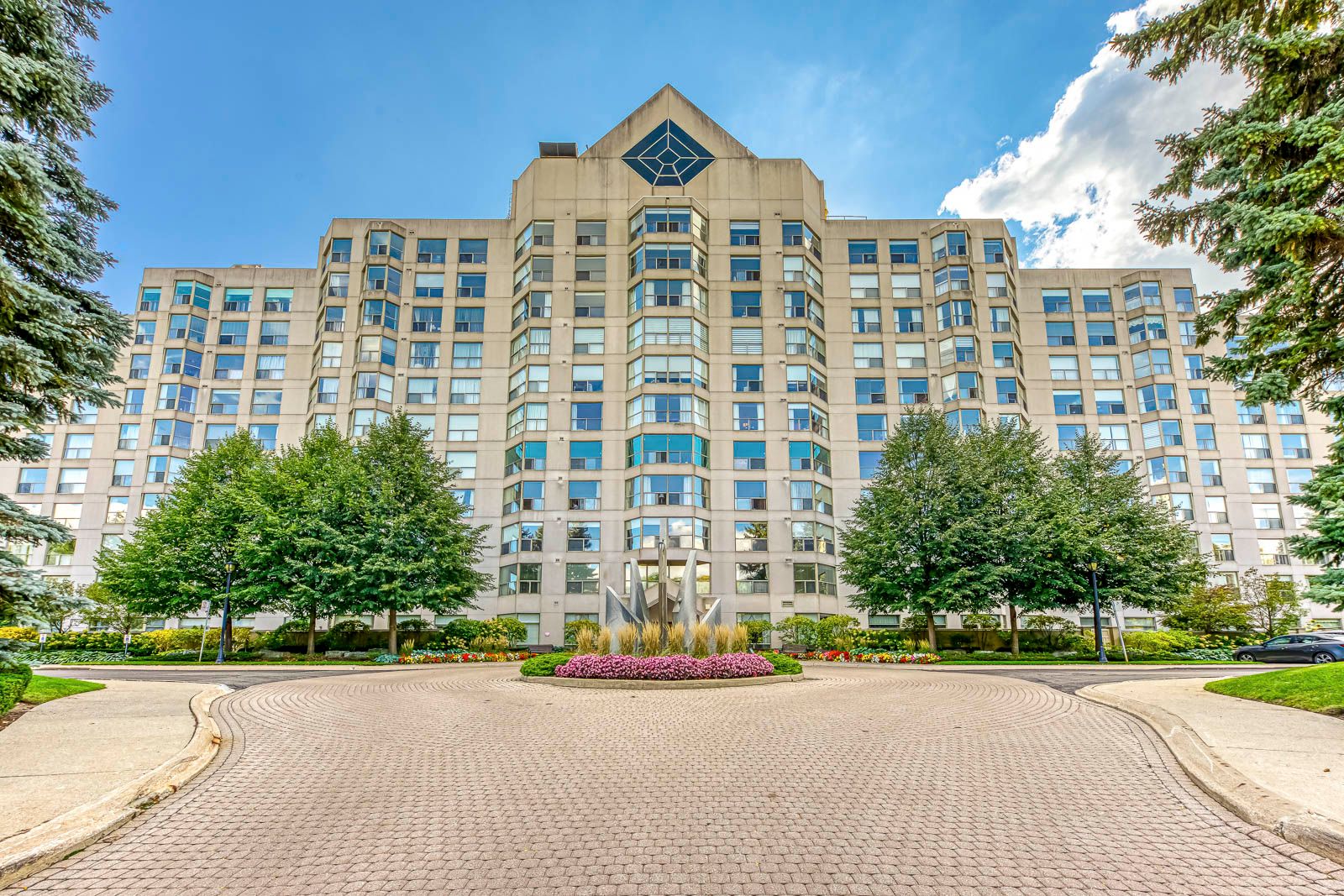$938,000
1700 The Collegeway Road 613, Mississauga, ON L5L 4M2
Erin Mills, Mississauga,
 Properties with this icon are courtesy of
TRREB.
Properties with this icon are courtesy of
TRREB.![]()
Welcome To Canyon Springs. Rarely Offered 1650 Sq.Ft. 2 Bedroom Plus Den and Office, Separate Living & Dining Rooms. 2 1/2 Baths, Ensuite Laundry. The Updated Kitchen Has Quartz Countertops, A Breakfast Area, Loads Of Cupboard Space & Pot Drawers. Treed Ravine View Across From The Glen Erin Inn Great Walking Trails. This Building Offers Indoor Pool, Hot Tub, Party Room, Exercise Rm, Gazebo With Bbq Area, 24Hr Concierge. Excellent Reserve Fund And Well Maintained Building. 2 Parking Spaces & One Locker. . Shows Beautifully.
- HoldoverDays: 30
- Architectural Style: Apartment
- Property Type: Residential Condo & Other
- Property Sub Type: Condo Apartment
- GarageType: Underground
- Directions: Mississauga Rd/Dundas
- Tax Year: 2025
- Parking Features: Underground
- ParkingSpaces: 2
- Parking Total: 2
- WashroomsType1: 1
- WashroomsType2: 1
- WashroomsType3: 1
- BedroomsAboveGrade: 2
- BedroomsBelowGrade: 1
- Interior Features: None
- Basement: None
- Cooling: Central Air
- HeatSource: Electric
- HeatType: Forced Air
- LaundryLevel: Main Level
- ConstructionMaterials: Concrete
- PropertyFeatures: Greenbelt/Conservation, Hospital, Public Transit
| School Name | Type | Grades | Catchment | Distance |
|---|---|---|---|---|
| {{ item.school_type }} | {{ item.school_grades }} | {{ item.is_catchment? 'In Catchment': '' }} | {{ item.distance }} |


