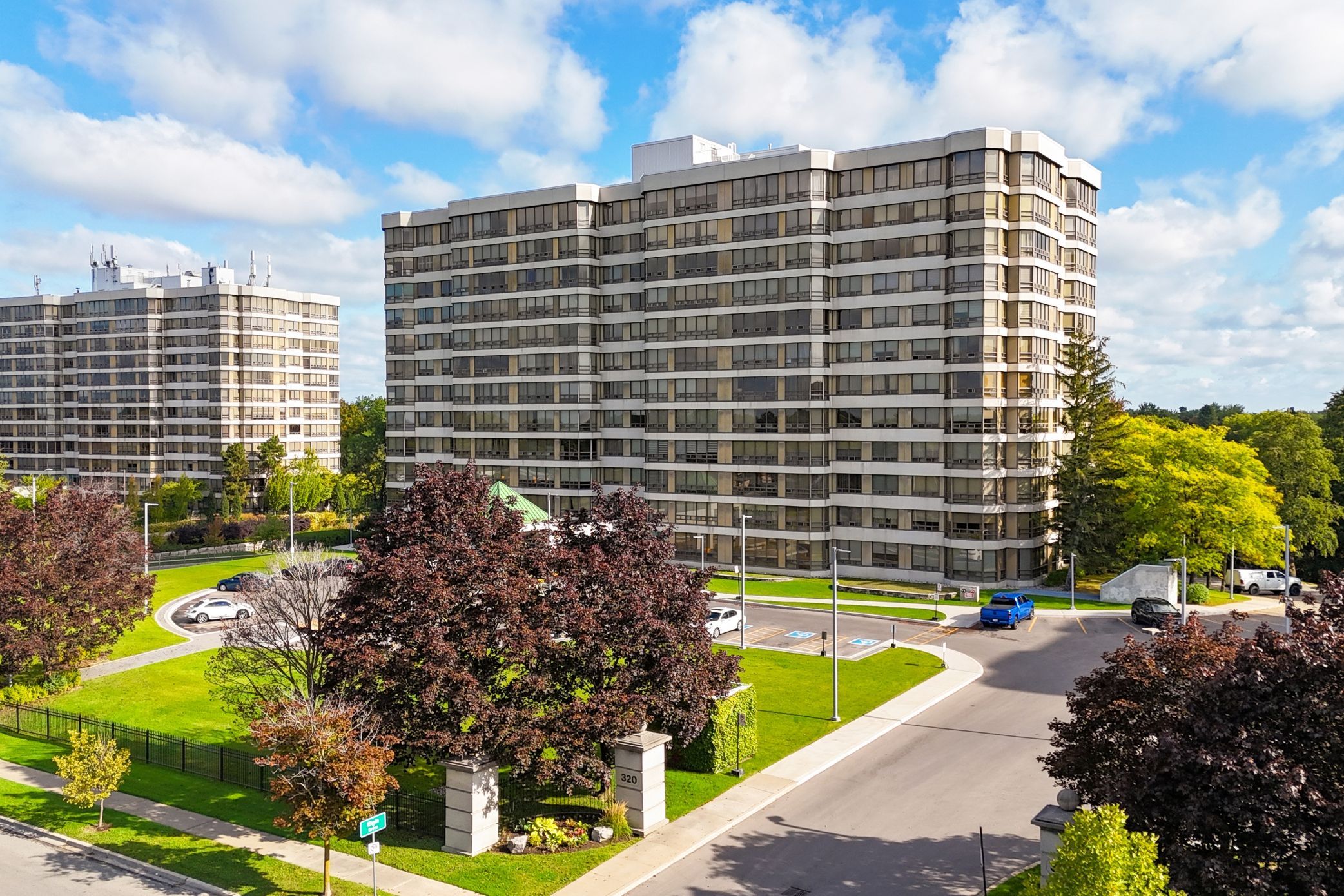$435,000
320 Mill Street S 303, Brampton, ON L6Y 3V2
Brampton South, Brampton,
 Properties with this icon are courtesy of
TRREB.
Properties with this icon are courtesy of
TRREB.![]()
Welcome to Suite 303 in Pinnacle II. Beautiful bright corner suite with $$$$ spent on renovations. Modern updated kitchen with quartz counters, new sink & faucet, undermount lighting, tile backsplash; pot lights; tile floor + brand new stainless appliances ( built-in dishwasher, range hood, refrigerator, stove-never used!) Vinyl flooring in living-dining areas, foyer, hall, primary & 2nd bedrooms. Laundry room has new ceramic floor. Bathrooms have new vanities, sinks, faucets, mirrors & toilets. New doors & hardware (5-the primary bdrm, primary bath, main bath, laundry, 2nd bdrm). Primary bedroom features a 3-pc ensuite, single closet perfect for linen storage + 2 double closets. Bedroom 2 has 2 closets. Underground parking-2 spaces side by side. Maintenance fee includes building insurance, central air, common elements, heat, hydro, parking & water. 24 hour concierge/security. Amenities include indoor pool, sauna, party room, gym, hobby room. Convenient location-close to trails, public transit, schools, shopping & Sheridan College. For the walking enthusiast it's a lovely stroll to Gage Park, restaurants & the Rose Theatre. A short drive to the GO station, Hwys 410 & 407 for commuters.
- HoldoverDays: 90
- Architectural Style: Apartment
- Property Type: Residential Condo & Other
- Property Sub Type: Condo Apartment
- GarageType: Underground
- Directions: Main St. South / Elgin Dr.
- Tax Year: 2025
- Parking Features: Underground
- Parking Total: 2
- WashroomsType1: 1
- WashroomsType1Level: Flat
- WashroomsType2: 1
- WashroomsType2Level: Flat
- BedroomsAboveGrade: 2
- Interior Features: Carpet Free
- Basement: None
- Cooling: Central Air
- HeatSource: Gas
- HeatType: Heat Pump
- LaundryLevel: Main Level
- ConstructionMaterials: Concrete
- Parcel Number: 193120023
- PropertyFeatures: Place Of Worship, Public Transit, Ravine, School
| School Name | Type | Grades | Catchment | Distance |
|---|---|---|---|---|
| {{ item.school_type }} | {{ item.school_grades }} | {{ item.is_catchment? 'In Catchment': '' }} | {{ item.distance }} |


