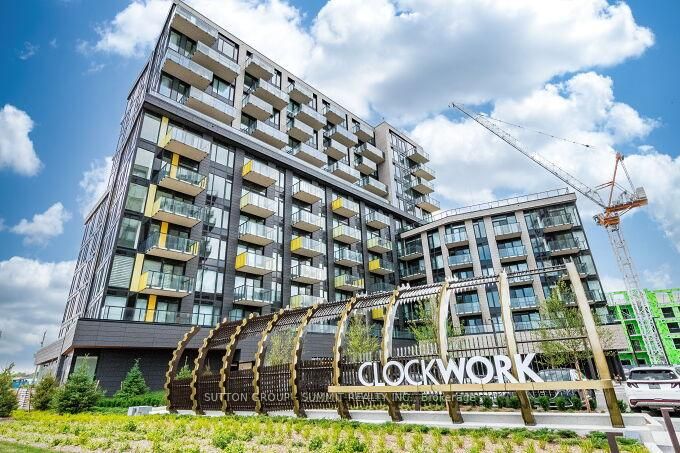$2,200
3006 William Cutmore Boulevard 809, Oakville, ON L6H 7W8
1010 - JM Joshua Meadows, Oakville,
 Properties with this icon are courtesy of
TRREB.
Properties with this icon are courtesy of
TRREB.![]()
Brand-New 1+Den Condo in Upper Joshua Creek Clockwork Phase Two! This never-lived-in, 1+Den, 1 bath condo offering 584 sq ft of bright, Fully Upgraded, open living space with 9-ft ceilings and large windows. Enjoy beautiful west-facing views from your private balcony! The modern kitchen features quartz counters, stainless steel appliances, and a stylish backsplash. In-suite laundry, Upgrade Bathroom with shower and smart home features throughout. 1 Underground Parking and Locker Included. Life at this condo offers a perfect mix of social, recreational, and career amenities including a commercial plaza, social lounge, party room, rooftop terrace, fitness studio, visitor parking, and 24-hour concierge. Located in Oakville, close to restaurants, shops, public transit, Highway 403, 407 and QEW, parks, and more. Don't miss out on this exceptional opportunity!
- HoldoverDays: 60
- Architectural Style: Apartment
- Property Type: Residential Condo & Other
- Property Sub Type: Condo Apartment
- GarageType: Underground
- Directions: Dundas / Ninth Line
- Parking Features: Underground
- ParkingSpaces: 1
- Parking Total: 1
- WashroomsType1: 1
- WashroomsType1Level: Main
- BedroomsAboveGrade: 1
- BedroomsBelowGrade: 1
- Interior Features: Other
- Basement: None
- Cooling: Central Air
- HeatSource: Gas
- HeatType: Forced Air
- ConstructionMaterials: Concrete Poured
- Roof: Membrane
- Foundation Details: Poured Concrete
| School Name | Type | Grades | Catchment | Distance |
|---|---|---|---|---|
| {{ item.school_type }} | {{ item.school_grades }} | {{ item.is_catchment? 'In Catchment': '' }} | {{ item.distance }} |


