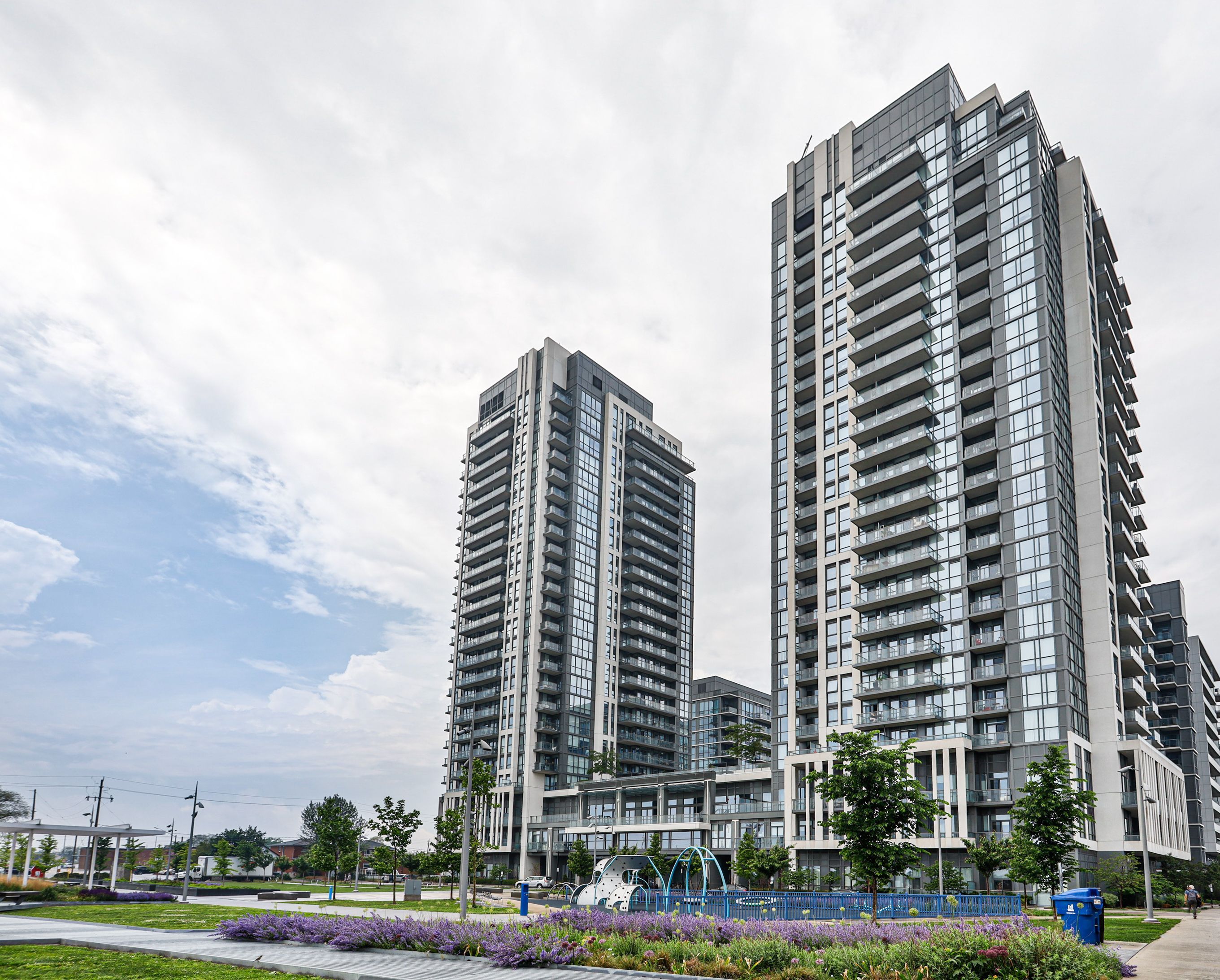$3,200
15 Zorra Street 2308, Toronto W08, ON M8Z 0C1
Islington-City Centre West, Toronto,
 Properties with this icon are courtesy of
TRREB.
Properties with this icon are courtesy of
TRREB.![]()
Welcome to 2308-15 Zorra Street | Park Towers at IQ Condos. Spacious and bright 2 + 1 bedroom, 2-bath corner suite offering 823 square feet of interior space plus a massive 370 square foot wrap-around balcony, one of the largest in the building. The den easily functions as a third bedroom, and the units 11-foot ceilings provide rare volume and natural light throughout. Floor-to-ceiling windows frame south-west city and lake views, flood the space with light and create an airy, open layout ideal for both living and entertaining. The modern kitchen features quartz countertops, stainless-steel appliances, and ample cabinetry, connecting seamlessly to a bright living and dining area. New flooring will be installed in the living and dining rooms before closing. The primary bedroom includes a walk-in closet and a full ensuite, One parking space and locker are included, and select furnishings such as the sofa and movable den closet may remain. Building amenities include an indoor infinity pool, steam and sauna rooms, fitness and yoga studios, rooftop terrace with BBQs and skyline lounge, games and party rooms, guest suites, car-wash bay, and 24-hour concierge. *********Available December 1 at $3200 per month, or $3300 with electricity (included up to $100/month) and unlimited internet.**********Located in a well-connected community near transit, shopping, and parks, with nearby schools including Norseman JMS, Etobicoke CI, and Bishop Allen Academy. Walk Score 81 (Very Walkable), Transit 77, Bike 73. Neighbourhood highlights: the new Zorra Park with Torontos first dog splash pad, Village of Islington murals, Montgomerys Inn heritage events, and annual festivals like Taste of the Kingsway and Toronto Ribfest. Minutes to Humber Bay parks and waterfront trails.
- HoldoverDays: 90
- Architectural Style: Apartment
- Property Type: Residential Condo & Other
- Property Sub Type: Condo Apartment
- GarageType: Underground
- Directions: Islington Ave & The Queensway
- Parking Total: 1
- WashroomsType1: 1
- WashroomsType1Level: Flat
- WashroomsType2: 1
- WashroomsType2Level: Flat
- BedroomsAboveGrade: 2
- BedroomsBelowGrade: 1
- Interior Features: Primary Bedroom - Main Floor
- Basement: None
- Cooling: Central Air
- HeatSource: Gas
- HeatType: Forced Air
- ConstructionMaterials: Concrete
| School Name | Type | Grades | Catchment | Distance |
|---|---|---|---|---|
| {{ item.school_type }} | {{ item.school_grades }} | {{ item.is_catchment? 'In Catchment': '' }} | {{ item.distance }} |


