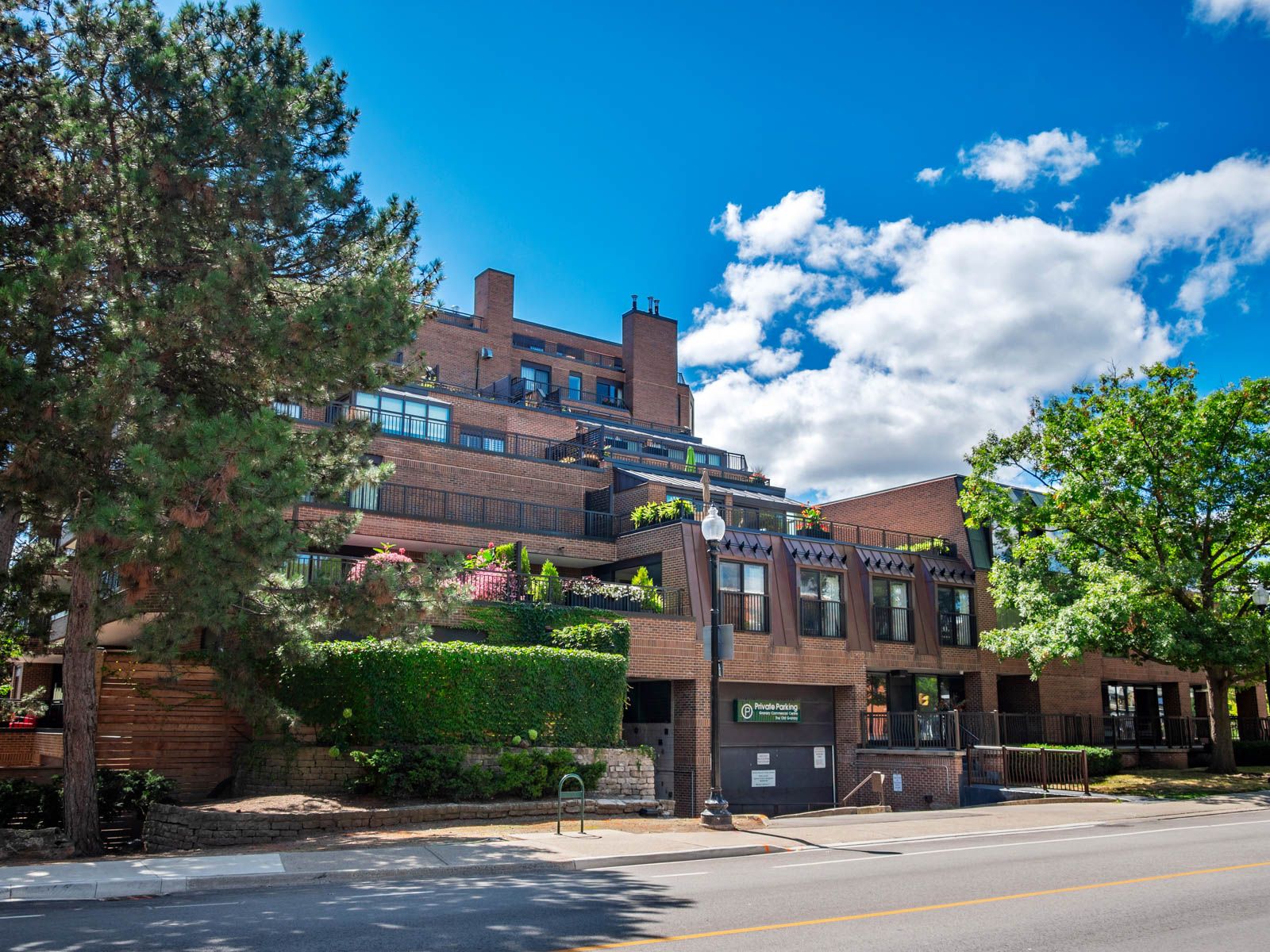$1,299,000
100 Lakeshore Road E 610, Oakville, ON L6J 6M9
1013 - OO Old Oakville, Oakville,
 Properties with this icon are courtesy of
TRREB.
Properties with this icon are courtesy of
TRREB.![]()
This premium location affords a wonderful lifestyle on the banks of the 16 Mile Creek, Lake Ontario and The Oakville Club and set amidst charming Downtown Oakville. This rare updated, with a large floorplan, currently owned by an interior designer offers 2 terraces in the suite at the Granary Condominium and overlooks Downtown Oakville. Perfectly renovated to your taste, new floors throughout the bedrooms and Large Living Room which has a walk-out to generously sized, partially covered terrace - perfect for entertaining. Kitchen with new stone counters and marble backsplash adjacent Breakfast Room. 2 spacious Bedrooms, 2.5 Bathrooms. Primary Suite features a walk-in closet, a large Ensuite Bath and a private balcony. Ensuite Laundry. Powder Room. Includes underground parking and a locker. Easy access to amenities, including a pool, exercise room, hobby room, and sauna. Lots of visitor parking. 24 Hour Concierge. The renowned Granary has a great community feel. Walk to everything from this location in the heart of Downtown Oakville.
- HoldoverDays: 90
- Architectural Style: Other
- Property Type: Residential Condo & Other
- Property Sub Type: Condo Apartment
- GarageType: Underground
- Directions: Lakeshore RD E
- Tax Year: 2025
- Parking Total: 1
- WashroomsType1: 1
- WashroomsType1Level: Main
- WashroomsType2: 1
- WashroomsType2Level: Main
- WashroomsType3: 1
- WashroomsType3Level: Main
- BedroomsAboveGrade: 2
- Interior Features: Other
- Basement: None
- Cooling: Central Air
- HeatSource: Gas
- HeatType: Forced Air
- ConstructionMaterials: Brick
- Roof: Flat
- Parcel Number: 080360068
| School Name | Type | Grades | Catchment | Distance |
|---|---|---|---|---|
| {{ item.school_type }} | {{ item.school_grades }} | {{ item.is_catchment? 'In Catchment': '' }} | {{ item.distance }} |


