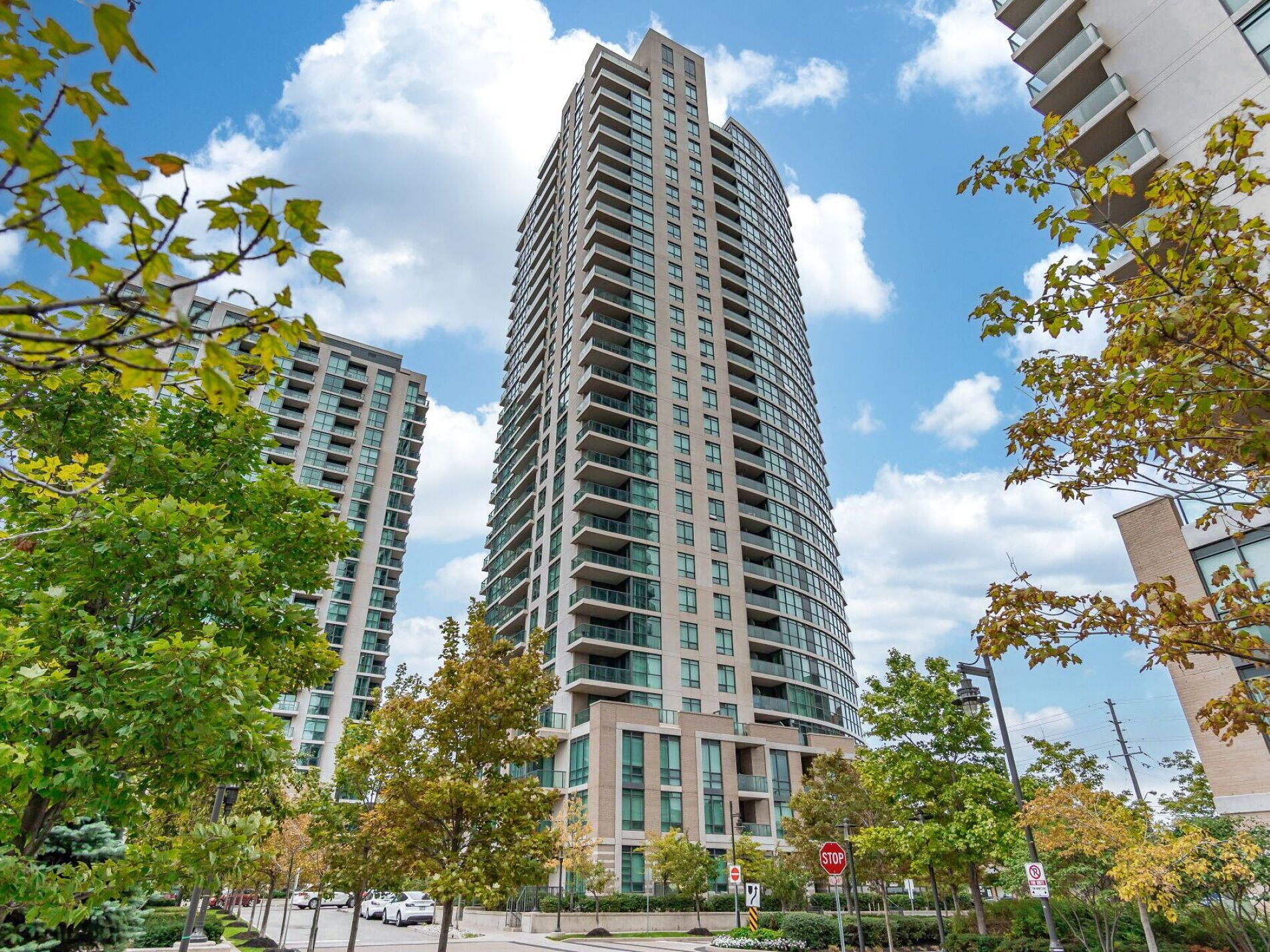$549,900
215 Sherway Gardens Road E 1001, Toronto W08, ON M9C 0A4
Islington-City Centre West, Toronto,
 Properties with this icon are courtesy of
TRREB.
Properties with this icon are courtesy of
TRREB.![]()
Spectacular unit in a prime location! With quick access to the QEW and Highway 427, this condo offers unmatched convenience. It's located right next to Trillium Health Partners (Mississauga Hospital) and surrounded by excellent public transit options. You're also just steps away from Sherway Gardens Mall, where world-class shopping and dining are at your doorstep. A one bedroom and a spacious den that can easily serve as a second bedroom or home office. The spacious and inviting kitchen makes everyday living and entertaining effortless, while floor-to-ceiling windows fill the space with natural light. Inside, the unit includes one parking space. Residents enjoy resort-style amenities, including a fully equipped fitness centre, indoor pool, hot tub, steam room, sauna, party room, 24-hour concierge, bike storage, and plenty of visitor parking. This is city living at its finest - where comfort, convenience, and luxury come together in one of Etobicoke's most desirable addresses. Perfect for professionals or first-time buyers seeking modern comfort and an unbeatable location.
- HoldoverDays: 60
- Architectural Style: Apartment
- Property Type: Residential Condo & Other
- Property Sub Type: Condo Apartment
- GarageType: Underground
- Directions: Evans and Sherway Garden
- Tax Year: 2025
- Parking Features: Underground
- ParkingSpaces: 1
- Parking Total: 1
- WashroomsType1: 1
- WashroomsType1Level: Flat
- BedroomsAboveGrade: 1
- BedroomsBelowGrade: 1
- Interior Features: Ventilation System
- Basement: None
- Cooling: Central Air
- HeatSource: Gas
- HeatType: Forced Air
- LaundryLevel: Main Level
- ConstructionMaterials: Concrete, Aluminum Siding
- Roof: Unknown
- Foundation Details: Concrete
- Topography: Flat
- Parcel Number: 763590110
- PropertyFeatures: Public Transit, School Bus Route
| School Name | Type | Grades | Catchment | Distance |
|---|---|---|---|---|
| {{ item.school_type }} | {{ item.school_grades }} | {{ item.is_catchment? 'In Catchment': '' }} | {{ item.distance }} |


