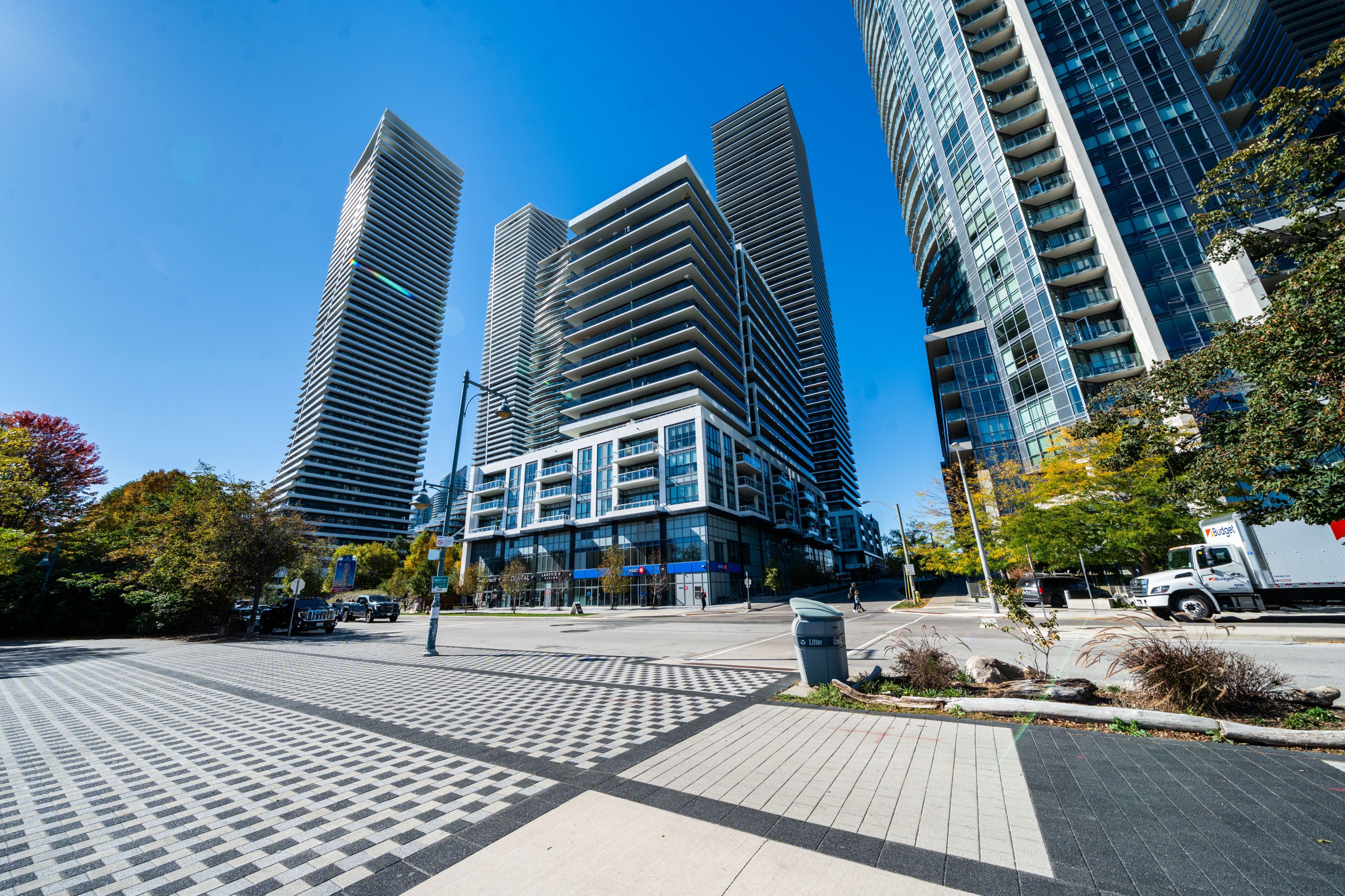$614,000
70 Annie Craig Drive 1402, Toronto W06, ON M8V 0C5
Mimico, Toronto,
 Properties with this icon are courtesy of
TRREB.
Properties with this icon are courtesy of
TRREB.![]()
Welcome To Vita On The Lake By Mattamy Homes - A Premier Address In Humber Bay Shores! From The Moment You Enter The Elegant Lobby, You'll Be Impressed By The Modern Design And Attention To Detail. Enjoy An Exceptional Selection Of Amenities Including A Fitness Centre, Sauna, Party Room, Outdoor Pool, BBQ Area, Guest Suites, Visitor Lounge, Pet Wash Station, Intercom System, 24/7 Concierge And Security, And Ample Visitor Parking. This Beautifully Designed 1+1 Bedroom, 2 Bathroom Suite Offers A Smart, Functional Layout. The Modern Kitchen Features Stainless Steel Appliances And A Centre Island That Doubles As A Dining Table. The Den Is Enclosed With A Sliding Door - Perfect For A Home Office Or A Guest Room. Both The Living Room And Bedroom Offer Walk-Out Access To A NORTH EAST-Facing Extended Balcony With Breathtaking Lake And City Views. Includes One Parking Space And One Locker. Experience Lakeside Living At Its Best With Direct Access To The Humber Bay Shores Trail, Waterfront Parks, Trendy Cafes, Restaurants, Grocery Stores, And More. Minutes To TTC, Mimico GO Station, Highways, And The Upcoming Park Lawn GO. This Vibrant Community Truly Offers The Lifestyle You've Been Dreaming Of - A Perfect Place To Call Home!!
- HoldoverDays: 60
- Architectural Style: Apartment
- Property Type: Residential Condo & Other
- Property Sub Type: Co-op Apartment
- GarageType: Underground
- Directions: Lakeshore Blvd W & Park Lawn Road
- Tax Year: 2025
- Parking Features: None
- Parking Total: 1
- WashroomsType1: 2
- WashroomsType1Level: Flat
- BedroomsAboveGrade: 1
- BedroomsBelowGrade: 1
- Interior Features: Ventilation System, Water Heater
- Basement: None
- Cooling: Central Air
- HeatSource: Gas
- HeatType: Forced Air
- ConstructionMaterials: Brick
| School Name | Type | Grades | Catchment | Distance |
|---|---|---|---|---|
| {{ item.school_type }} | {{ item.school_grades }} | {{ item.is_catchment? 'In Catchment': '' }} | {{ item.distance }} |


