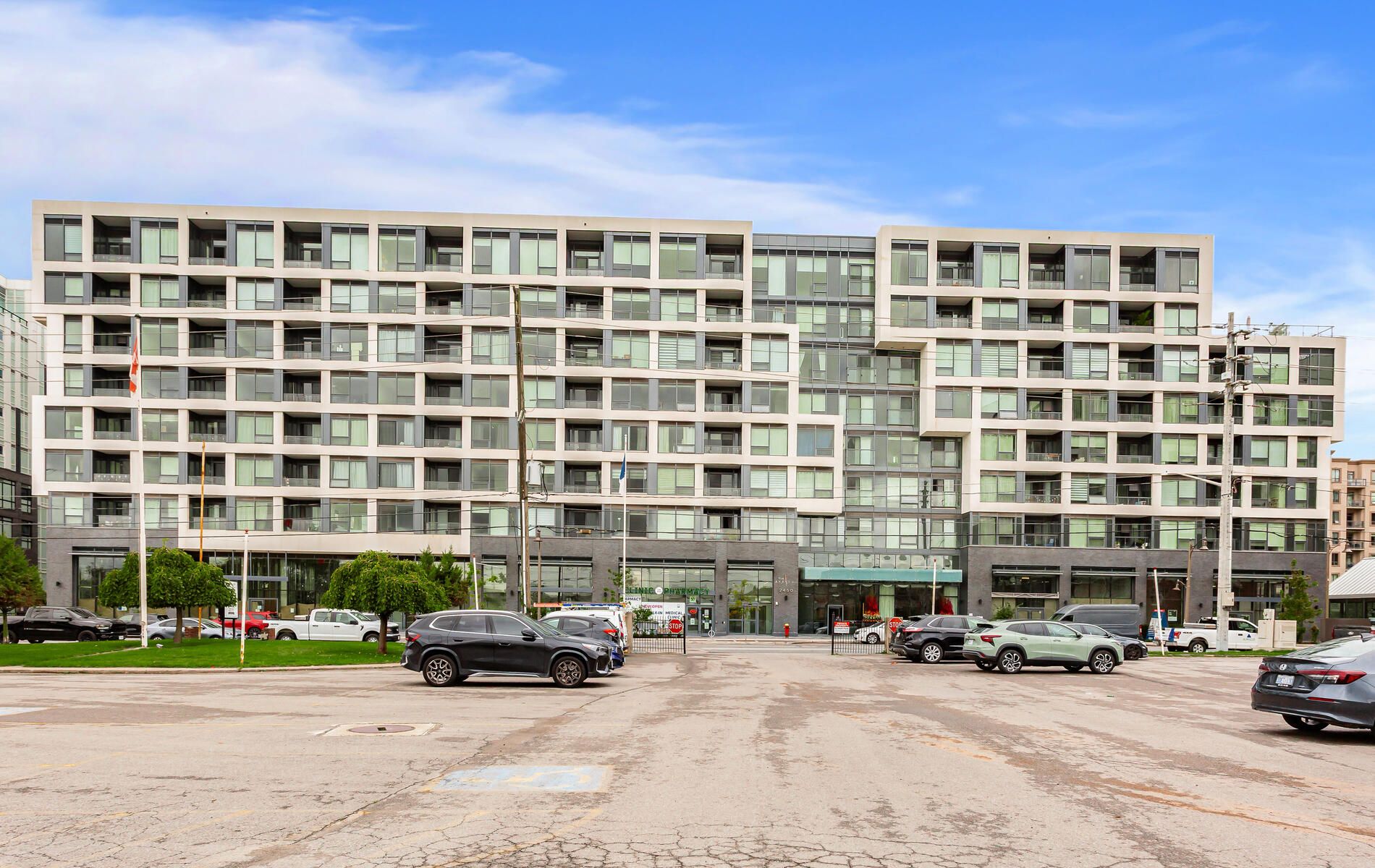$439,000
2450 Old Bronte Road 538, Oakville, ON L6M 5P6
1019 - WM Westmount, Oakville,
 Properties with this icon are courtesy of
TRREB.
Properties with this icon are courtesy of
TRREB.![]()
Upscale 1-Bedroom Condo at The Branch, OakvilleExperience modern living in this stylish 1-bed, 1-bath suite at The Branch Condos, 2450 Old Bronte Rd, nestled in Oakville's sought-after Westmount community. Boasting soaring 10-ft ceilings and an open-concept layout, it features a gourmet kitchen with quartz countertops, slab backsplash, and an upgraded sink. The spacious bedroom includes a walk-in closet, while the sleek bathroom showcases premium finishes.Enjoy in-suite laundry, parking, and a locker. Exceptional building amenities include a 24-hour concierge, indoor pool, sauna, steam room, gym, yoga studio, party rooms, guest suite, BBQ terrace, pet spa, and more. Fully digital entry system. Steps to parks, shops, dining, and minutes from Bronte GO and major highways ideal for professionals, first-time buyers, downsizers, or investors.
- HoldoverDays: 90
- Architectural Style: Apartment
- Property Type: Residential Condo & Other
- Property Sub Type: Condo Apartment
- GarageType: Underground
- Directions: Dundas St W & Bronte Rd
- Tax Year: 2025
- Parking Features: Underground
- Parking Total: 1
- WashroomsType1: 1
- WashroomsType1Level: Main
- BedroomsAboveGrade: 1
- Interior Features: Carpet Free
- Basement: None
- Cooling: Central Air
- HeatSource: Gas
- HeatType: Forced Air
- ConstructionMaterials: Concrete
| School Name | Type | Grades | Catchment | Distance |
|---|---|---|---|---|
| {{ item.school_type }} | {{ item.school_grades }} | {{ item.is_catchment? 'In Catchment': '' }} | {{ item.distance }} |


