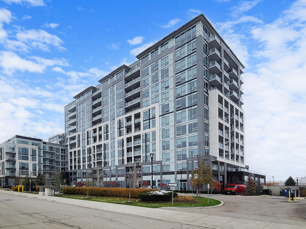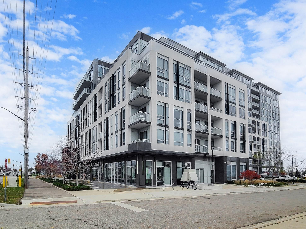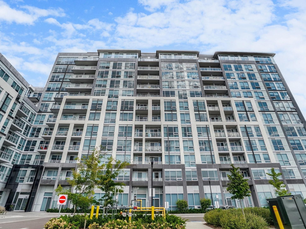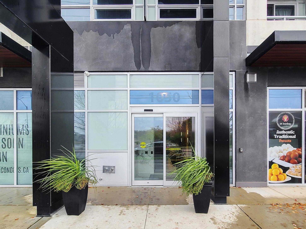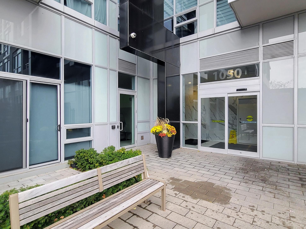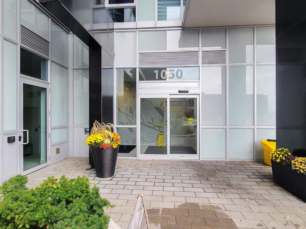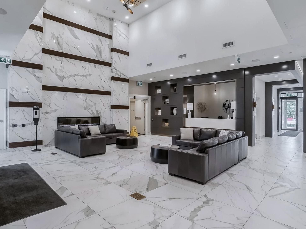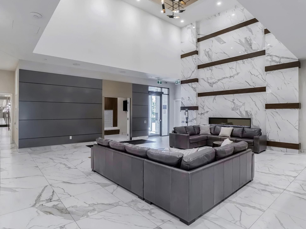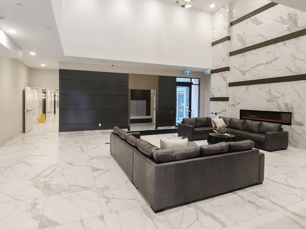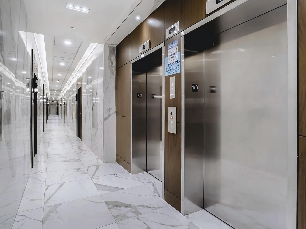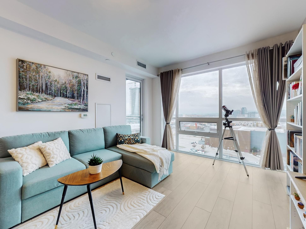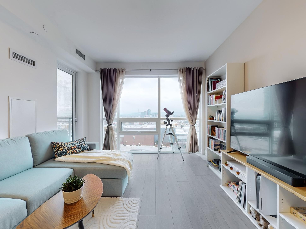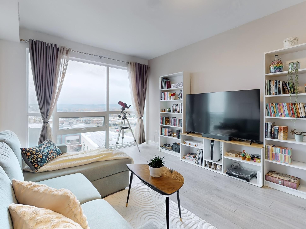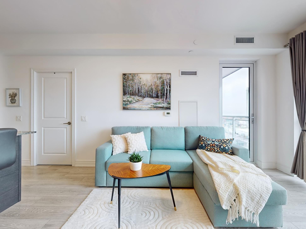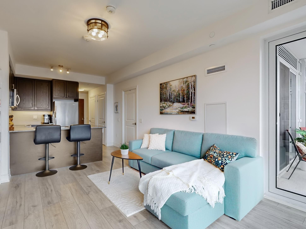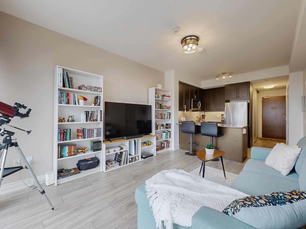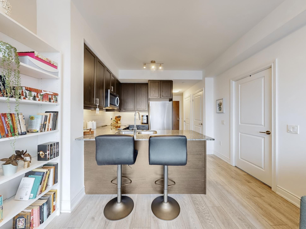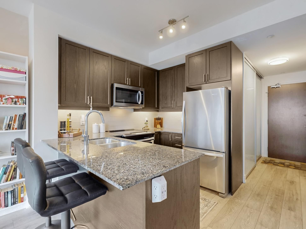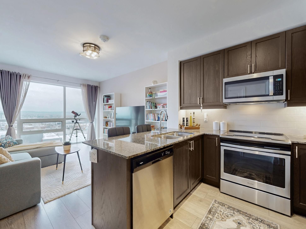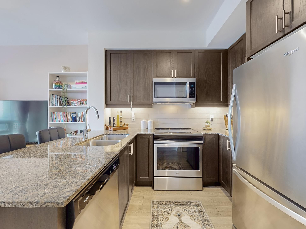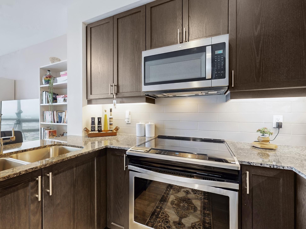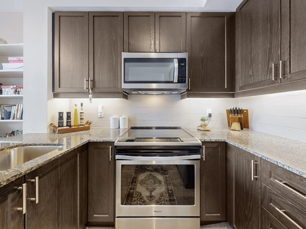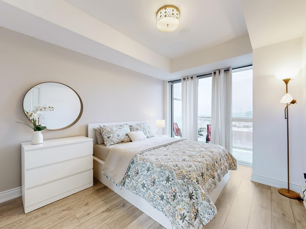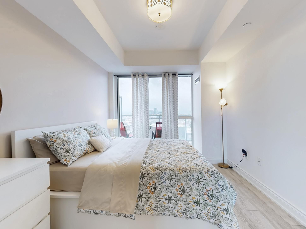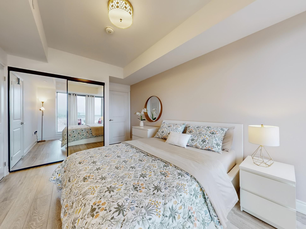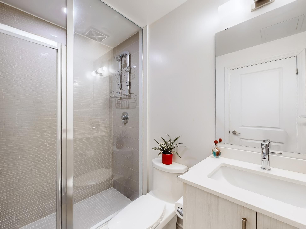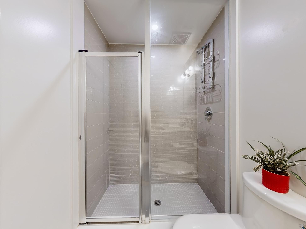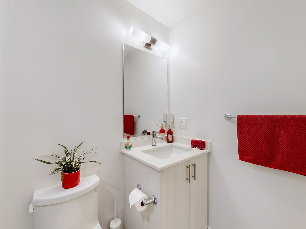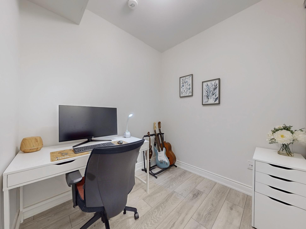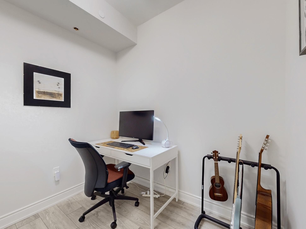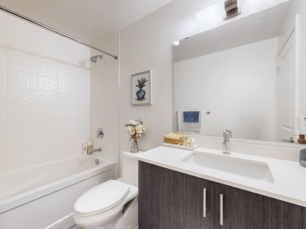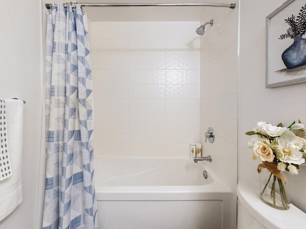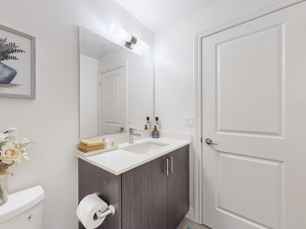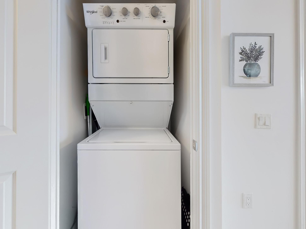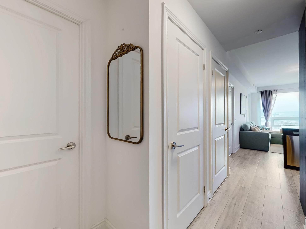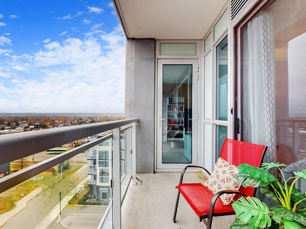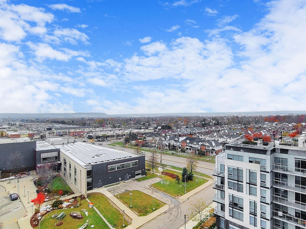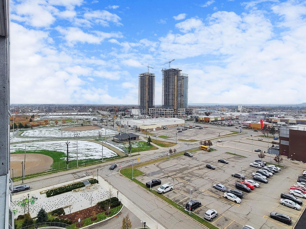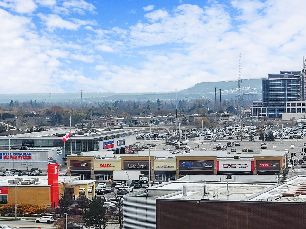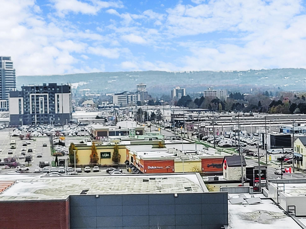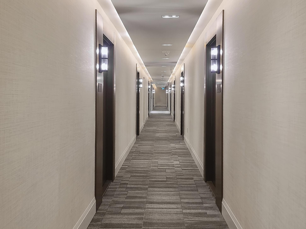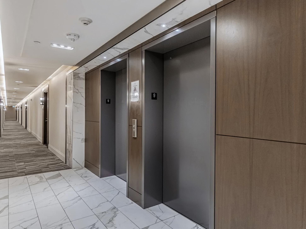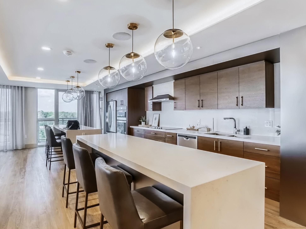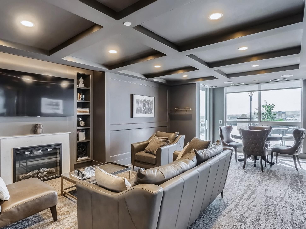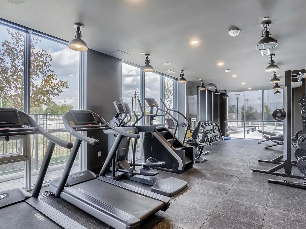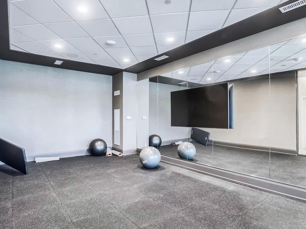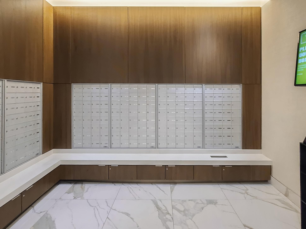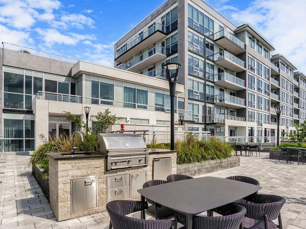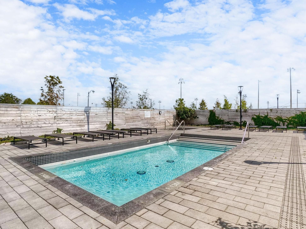$589,000
$10,0001050 Main Street E 912, Milton, ON L9T 6H7
1029 - DE Dempsey, Milton,
 Properties with this icon are courtesy of
TRREB.
Properties with this icon are courtesy of
TRREB.![]()
This luxurious condo at Art on Main includes 1 bedroom and a versatile den, paired with two full bathrooms to offer an elegant yet practical space. You'll find a stunning view of the escarpment with expansive west-facing windows, allowing natural light to illuminate the living+dining room. The open concept promotes a bright, breathable space with the flexibility to suit your needs. The bedroom features a walk-out balcony, which can also be accessed through the living+dining room. The kitchen features stainless steel appliances and a stunning dark quartz countertop, with warm ambient lighting under the cabinets. The den makes a great home office, but the clouded glass sliding doors offer good privacy and a sound barrier for other purposes (e.g. a secondary bedroom).This unit comes with a parking spot and storage locker. Art on Main also offers a 24hr concierge and security, a fully equipped gym and yoga room, an outdoor pool with a hot tub and sauna, a party room paired with an outdoor terrace, and much more. This building is only a few minutes walk from Milton's GO station.
- HoldoverDays: 60
- Architectural Style: Apartment
- Property Type: Residential Condo & Other
- Property Sub Type: Condo Apartment
- GarageType: Underground
- Directions: Thompson and Main St
- Tax Year: 2025
- Parking Features: Underground
- ParkingSpaces: 1
- Parking Total: 1
- WashroomsType1: 2
- WashroomsType1Level: Flat
- BedroomsAboveGrade: 1
- BedroomsBelowGrade: 1
- Interior Features: Auto Garage Door Remote, Carpet Free, Guest Accommodations, Intercom, Primary Bedroom - Main Floor, Separate Heating Controls, Storage Area Lockers, Wheelchair Access, Separate Hydro Meter
- Basement: None
- Cooling: Central Air
- HeatSource: Gas
- HeatType: Forced Air
- LaundryLevel: Main Level
- ConstructionMaterials: Other
- PropertyFeatures: Arts Centre, Library, Park, Public Transit, School, Clear View
| School Name | Type | Grades | Catchment | Distance |
|---|---|---|---|---|
| {{ item.school_type }} | {{ item.school_grades }} | {{ item.is_catchment? 'In Catchment': '' }} | {{ item.distance }} |

