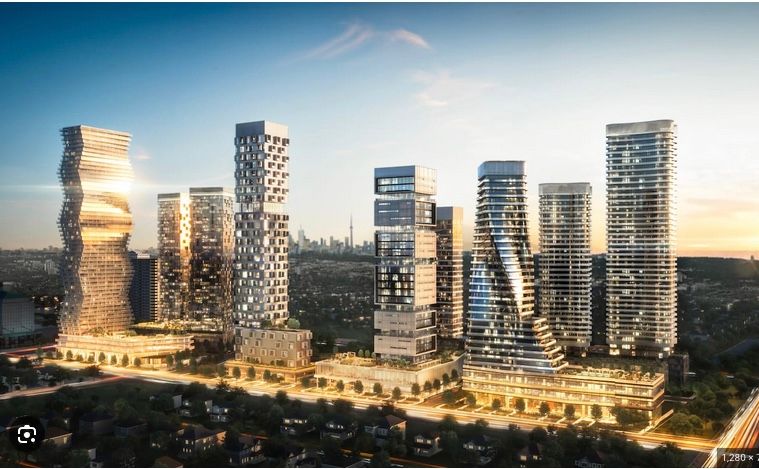$699,000
#2401 - 3980 Confederation Pkwy Parkway, Mississauga, ON L5B 4M6
City Centre, Mississauga,




 Properties with this icon are courtesy of
TRREB.
Properties with this icon are courtesy of
TRREB.![]()
Introducing a stunning contemporary 1+Den M city condo located in the vibrant city of Mississauga. Situated just moments away from the iconic square One Shopping Mall, this sleek and modern residence offers convenience and luxury at is finest. With its prime location, residents can indulge in a plethora of amenities, inclusion trendy restaurants, entertainment venues, parks, and more. The condo itself boasts an elegant design, featuring open-concept living spaces flooded with natural light, a spacious den perfect for home office or guest room, and top-notch finishes throughout. Whether you're a young professional, a couple, or a small family, this condo offers the perfect blend of style, comfort, and accessibility for an unparcelled urban living experience in the heart of Mississauga. It is an assignment Sale **EXTRAS** **It is an assignment sale** Modern Kitchen with high end appliances quality amenities; BBQs + lounge w/fireplace, 24 Hr concierge, Fitness, Multi-purpose games room W/kids lounge, small + large lounges, skating rink, outdoor pool- Enjoy!
- HoldoverDays: 90
- Architectural Style: Apartment
- Property Type: Residential Condo & Other
- Property Sub Type: Co-op Apartment
- GarageType: Underground
- Tax Year: 2023
- Parking Features: Underground
- WashroomsType1: 1
- BedroomsAboveGrade: 1
- BedroomsBelowGrade: 1
- Cooling: Central Air
- HeatSource: Gas
- HeatType: Forced Air
- ConstructionMaterials: Concrete
- PropertyFeatures: Hospital, Library, Park, Place Of Worship, Public Transit, School
| School Name | Type | Grades | Catchment | Distance |
|---|---|---|---|---|
| {{ item.school_type }} | {{ item.school_grades }} | {{ item.is_catchment? 'In Catchment': '' }} | {{ item.distance }} |





