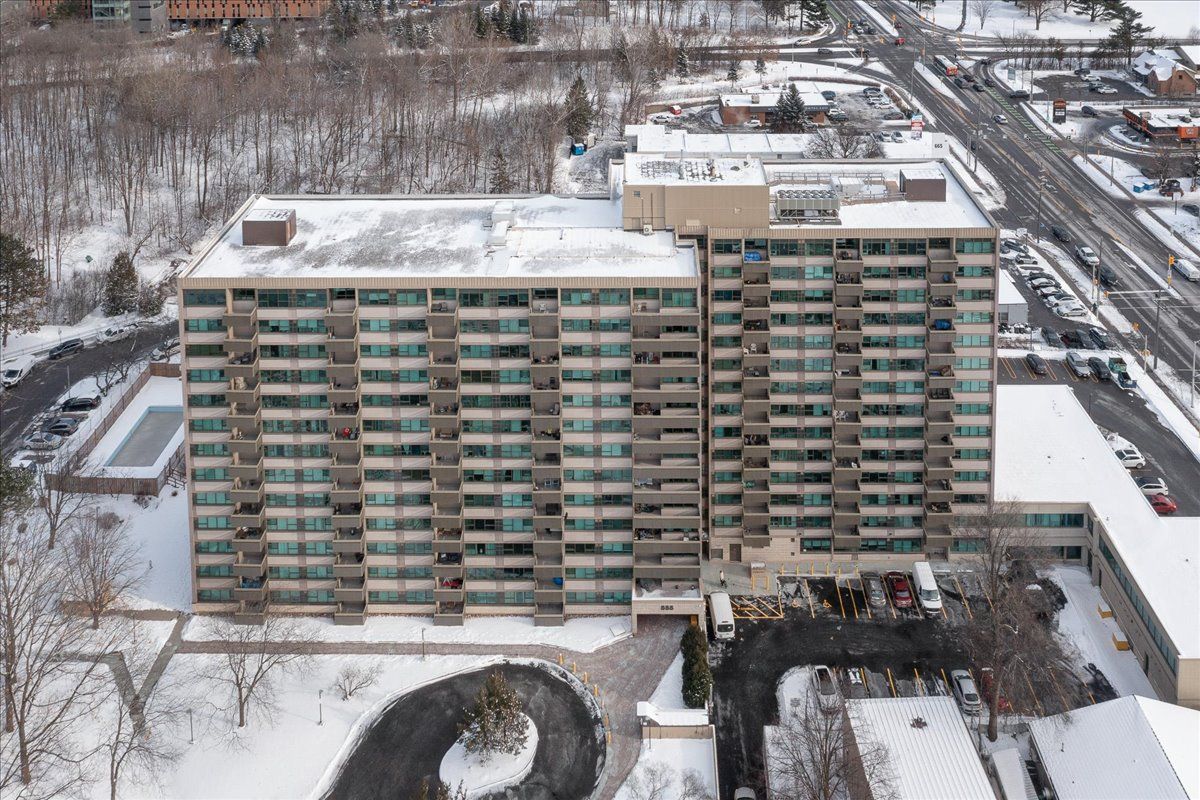$265,900
$24,000#715 - 555 Brittany Drive, ManorParkCardinalGlenandArea, ON K1K 4C5
3103 - Viscount Alexander Park, Manor Park - Cardinal Glen and Area,





















 Properties with this icon are courtesy of
TRREB.
Properties with this icon are courtesy of
TRREB.![]()
Nestled in the heart of vibrant Manor Park, this stunning 2-bedroom, 2-bathroom condo offers the perfect blend of comfort, convenience, and luxury. Designed with modern living in mind, the unit features spacious bedrooms, well-appointed bathrooms, and a layout that seamlessly combines the living and dining areas. The kitchen is equipped with sleek appliances, ample cabinetry, and a functional design that makes both meal prep and entertaining a delight. Step outside to enjoy the building's premium amenities, including an inviting outdoor pool, a well-equipped exercise room to help you stay active year-round, and a relaxing sauna to unwind after a long day. The underground parking adds unparalleled convenience, ensuring your vehicle is secure and accessible no matter the weather. Located within walking distance to a plethora of amenities, this condo puts you just steps away from shopping, dining, parks, and public transportation, making it an ideal home for professionals, down-sizers, or anyone seeking a lifestyle of ease and accessibility. Don't miss the chance to make this exceptional condo your next home! Some photos virtually staged. **EXTRAS** Condo Fee Includes: Air Conditioning, Amenities, Building Insurance, Caretaker, Common Area Hydro, General Maintenance and Repair, Heat, Hydro, Recreation Facilities, and Snow Removal.
- HoldoverDays: 90
- Architectural Style: Apartment
- Property Type: Residential Condo & Other
- Property Sub Type: Condo Apartment
- GarageType: Other
- Tax Year: 2024
- Parking Features: Underground
- Parking Total: 1
- WashroomsType1: 2
- WashroomsType1Level: Main
- BedroomsAboveGrade: 2
- Interior Features: Other
- Cooling: Central Air
- HeatSource: Gas
- HeatType: Forced Air
- LaundryLevel: Lower Level
- ConstructionMaterials: Brick, Concrete
- Exterior Features: Recreational Area
- Foundation Details: Poured Concrete
- Parcel Number: 151050109
- PropertyFeatures: Public Transit
| School Name | Type | Grades | Catchment | Distance |
|---|---|---|---|---|
| {{ item.school_type }} | {{ item.school_grades }} | {{ item.is_catchment? 'In Catchment': '' }} | {{ item.distance }} |






















