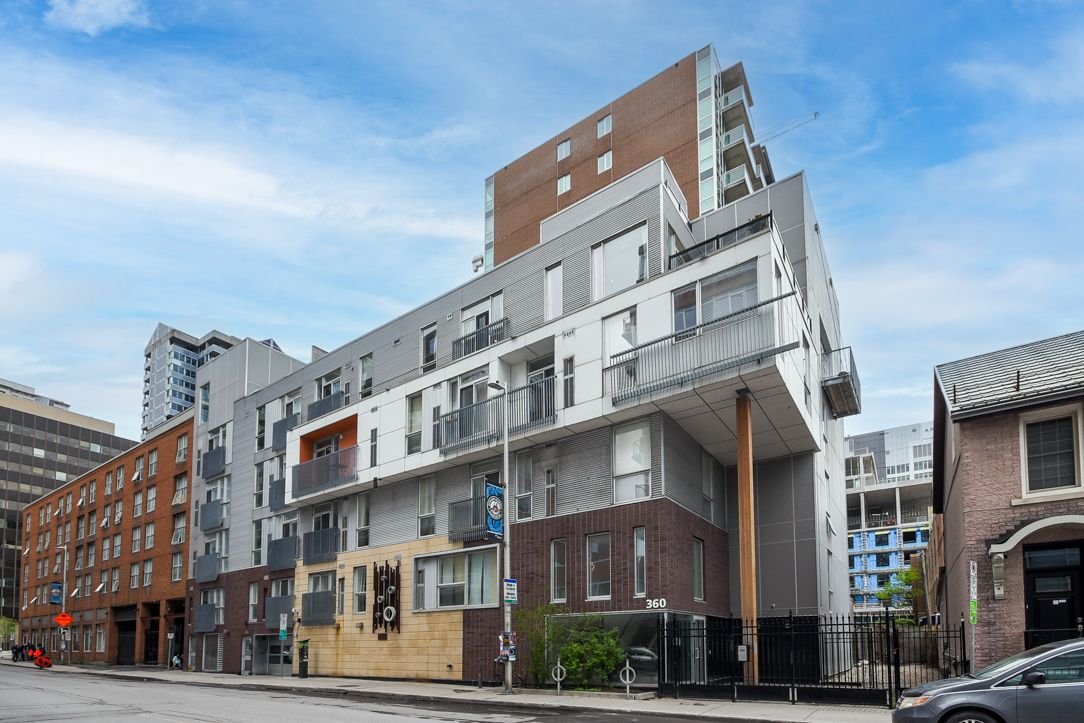$295,000
#203 - 360 Cumberland Street, LowerTownSandyHill, ON K1N 0B1
4001 - Lower Town/Byward Market, Lower Town - Sandy Hill,






































 Properties with this icon are courtesy of
TRREB.
Properties with this icon are courtesy of
TRREB.![]()
Great opportunity for first time buyers, investors, young professionals or anyone seeking pied-a-terre. Boutique style condo building with contemporary design, located in the heart of Byward Market, the city's social and cultural hub, full of historic character. The unit is overlooking Cumberland Street, superbly positioned to allow light in. Open concept unit with 9' ceiling and a large living/dining area and gleaming hardwood floor. Comfortable bedroom with a sizeable closet and a large window. Modern, cozy kitchen with stainless steel appliances and quartz counter tops. Spacious bathroom features modern design and high-end finishes. Additional closet in the hallway and in-unit washer and dryer. Enjoy your morning coffee soaking the sun beside your Juliet balcony. Building features underground visitor parking, a bike rack, a BBQ and lovely roof top terrace with breathtaking views , ideal for your summer evenings. Walking distance to shops, restaurants, Parliament Hill, NAC, Rideau Centre, LRT, University of Ottawa, National Gallery. Freshy painted (May 2024) and move in ready. Safe building with recently added additional entrance gate. Storage locker included. Well run place with low condo fees. Photos taken before the tenant moved in. Priced to sell! Book your showing today.
- HoldoverDays: 60
- Architectural Style: Apartment
- Property Type: Residential Condo & Other
- Property Sub Type: Condo Apartment
- GarageType: Underground
- Tax Year: 2024
- WashroomsType1: 1
- WashroomsType1Level: Ground
- BedroomsAboveGrade: 1
- Interior Features: Storage Area Lockers
- Cooling: Central Air
- HeatSource: Gas
- HeatType: Forced Air
- LaundryLevel: Main Level
- ConstructionMaterials: Brick Front, Metal/Steel Siding
- Exterior Features: Patio
- Foundation Details: Poured Concrete
- Parcel Number: 158880012
- PropertyFeatures: Public Transit, Arts Centre
| School Name | Type | Grades | Catchment | Distance |
|---|---|---|---|---|
| {{ item.school_type }} | {{ item.school_grades }} | {{ item.is_catchment? 'In Catchment': '' }} | {{ item.distance }} |







































