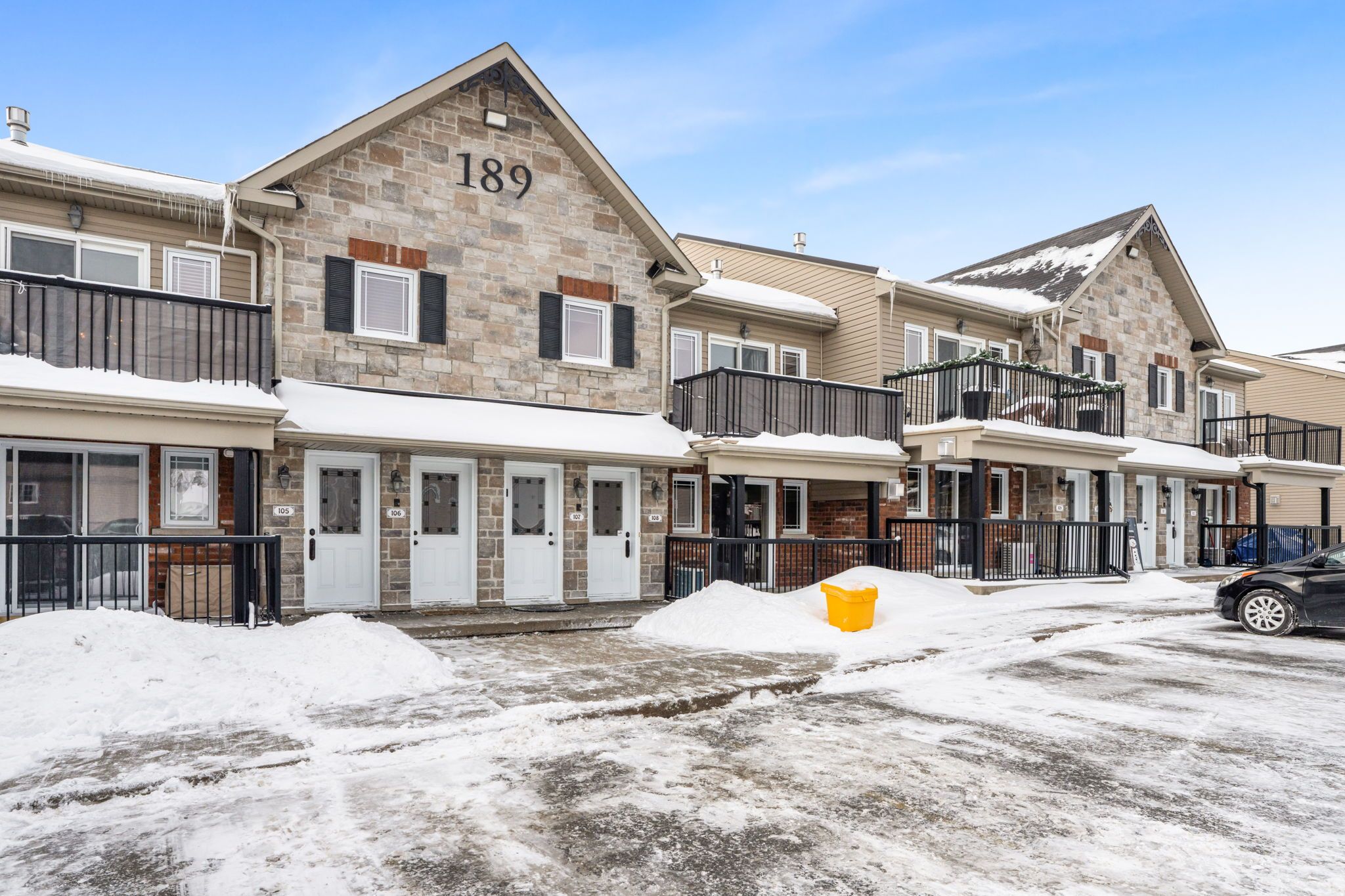$357,000
$12,900#107 - 189 Eliot Street, Clarence-Rockland, ON K4K 0G4
606 - Town of Rockland, Clarence-Rockland,























 Properties with this icon are courtesy of
TRREB.
Properties with this icon are courtesy of
TRREB.![]()
CONDO IN ROCKLAND SPACIOUS TWO-BEDROOM UNIT WITH TWO PARKING SPOTS! Nestled in a peaceful and serene neighborhood, this charming second-floor condo is the perfect place to call home. Step inside to discover a modern and stylish interior, complete with soaring cathedral ceilings that create a bright and airy atmosphere throughout. The open-concept design seamlessly integrates the kitchen, dining area, and living room, making it an ideal space for both relaxation and entertaining. From the living room, step out onto your private balcony and enjoy the outdoors. On chilly winter days, cozy up to the warmth of the natural gas fireplace, adding both comfort and ambiance to your living space. The condo features two generously sized bedrooms, offering ample space for your personal retreat. You'll also appreciate the convenience of in-unit laundry and abundant storage options to keep your belongings organized. Recent upgrades include updated flooring, a sleek backsplash in the kitchen, and a wall-unit air conditioner to ensure year-round comfort. With two dedicated parking spots, this condo offers both convenience and value
- Architectural Style: Apartment
- Property Type: Residential Condo & Other
- Property Sub Type: Condo Apartment
- Tax Year: 2024
- Parking Features: Surface
- ParkingSpaces: 2
- Parking Total: 2
- WashroomsType1: 1
- BedroomsAboveGrade: 2
- Fireplaces Total: 1
- Interior Features: Air Exchanger
- Cooling: Wall Unit(s)
- HeatSource: Electric
- HeatType: Baseboard
- LaundryLevel: Main Level
- ConstructionMaterials: Brick, Vinyl Siding
- Parcel Number: 697450028
| School Name | Type | Grades | Catchment | Distance |
|---|---|---|---|---|
| {{ item.school_type }} | {{ item.school_grades }} | {{ item.is_catchment? 'In Catchment': '' }} | {{ item.distance }} |
























