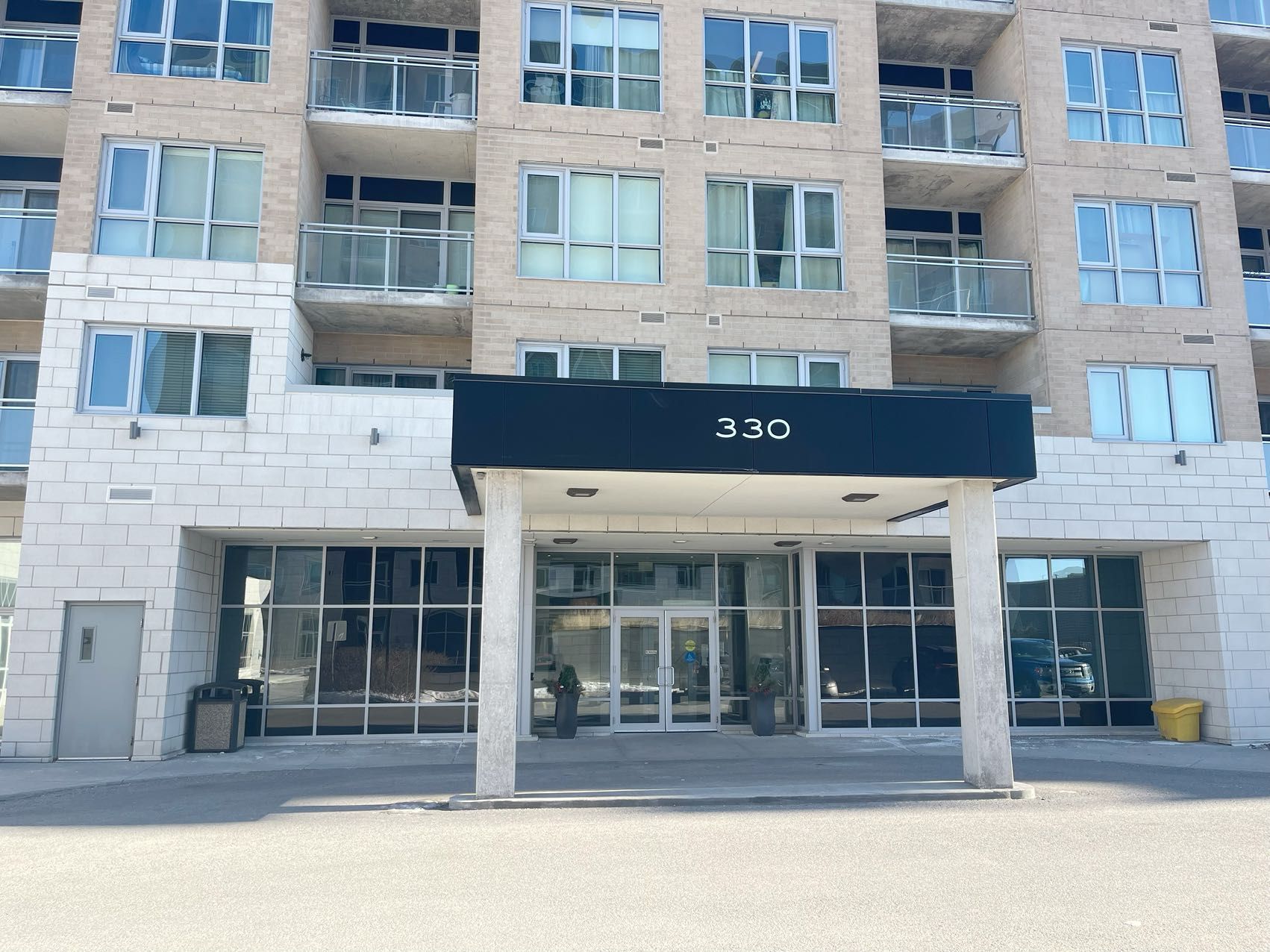$439,900
$15,000#708 - 330 Titan Private, CityviewParkwoodsHillsRideauShore, ON K2G 1G3
7202 - Borden Farm/Stewart Farm/Carleton Heights/Parkwood Hills, Cityview - Parkwoods Hills - Rideau Shore,
























 Properties with this icon are courtesy of
TRREB.
Properties with this icon are courtesy of
TRREB.![]()
Welcome to Unit 708! This Beautifully new renovated, southwest-facing two-bedroom, two-bathroom unit is ideally located on Merivale Rd, offering the perfect combination of convenience and comfort. Prime Location! The spacious, open-concept layout features a modern kitchen with stainless steel appliances, granite countertops, a stylish backsplash, and ample cabinetry. The dining and living areas boast brand-new flooring and lead out to a balcony with stunning city views. Both bedrooms are bright and airy, thanks to large oversized windows that let in plenty of natural light. Additional features include in-unit laundry, underground parking, and a storage locker. Building amenities include on-site concierge and security services, an indoor pool, gym, and a party room for your convenience and enjoyment. Walking distance to public transit, Metro, Merivale Mall, Farm Boy, Shoppers Drug Mart, and more! Plus, it's just a short drive to Costco, restaurants, Merivale High School, Carleton University, and Algonquin College. Move-in ready and waiting for you! Some pictures with furnitures are virtual staged.
- HoldoverDays: 90
- Architectural Style: Apartment
- Property Type: Residential Condo & Other
- Property Sub Type: Condo Apartment
- GarageType: Underground
- Directions: Merivale south, Turn Left on Family Brown Ln, Turn Right on Grant Carman, Turn Right on Titan Pvt. Left turn into the buildings and V parking on both sides.
- Tax Year: 2024
- Parking Features: Private
- ParkingSpaces: 1
- Parking Total: 1
- WashroomsType1: 2
- BedroomsAboveGrade: 2
- Interior Features: Ventilation System
- Cooling: Central Air
- HeatSource: Gas
- HeatType: Forced Air
- ConstructionMaterials: Brick
- Parcel Number: 159930082
| School Name | Type | Grades | Catchment | Distance |
|---|---|---|---|---|
| {{ item.school_type }} | {{ item.school_grades }} | {{ item.is_catchment? 'In Catchment': '' }} | {{ item.distance }} |

























