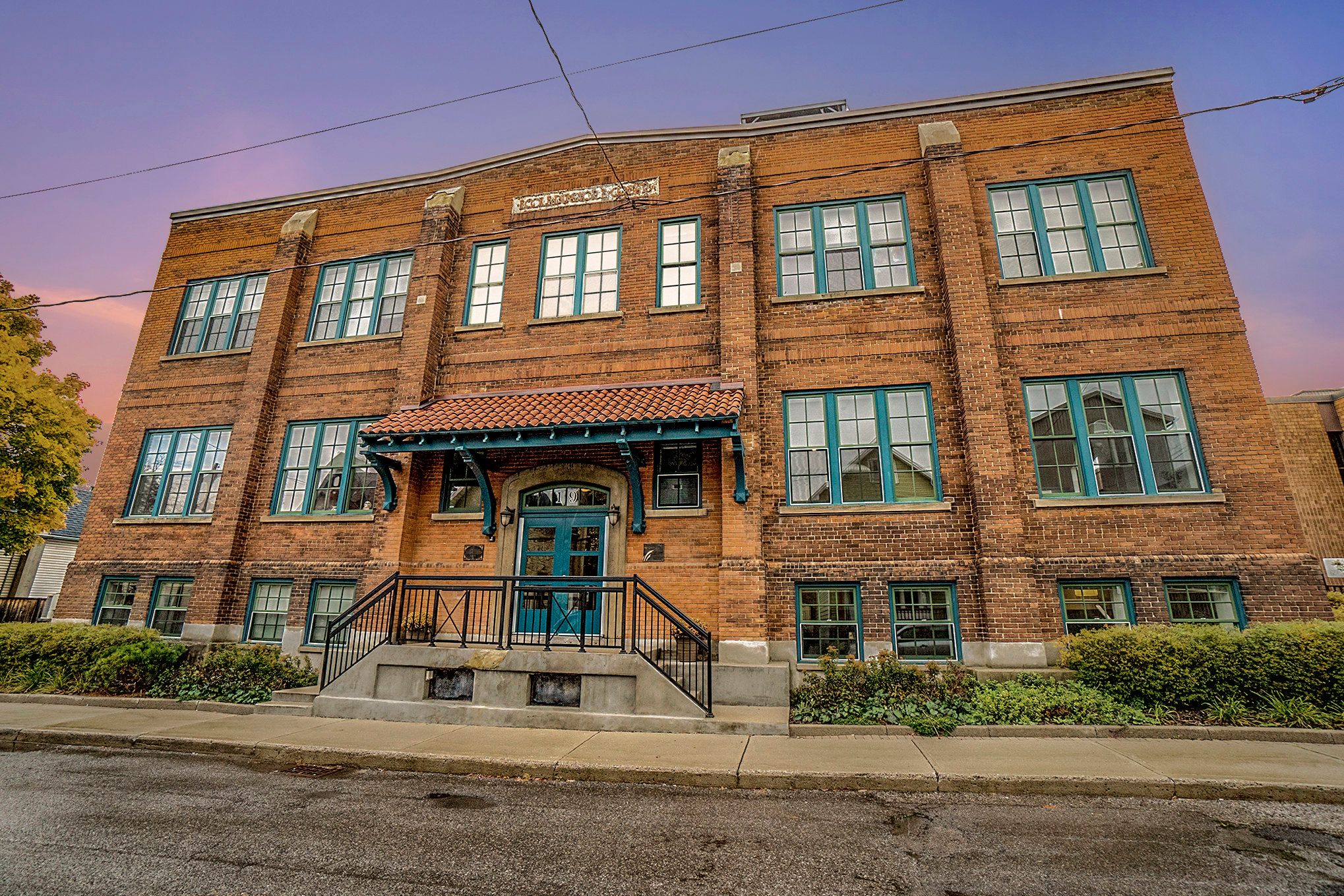$749,900
#201 - 19 Melrose Avenue, WestCentreTown, ON K1Y 1T8
4203 - Hintonburg, West Centre Town,































 Properties with this icon are courtesy of
TRREB.
Properties with this icon are courtesy of
TRREB.![]()
Beautiful 2 story penthouse in the award winning School House Lofts. Located just a few steps off Wellington in the heart of Hintonburg, you are steps to it all. With 2 bedrooms, 2 baths sprawled out over 2 floors with over 1000 sqft of living space, this unit is sure to impress. Main level features soaring 12ft ceilings, exposed brick, large windows allotting for copious amounts of natural light, an open kitchen/living space, powder room, storage & great flex space that can be open or private for a bedroom, dining area or home office. The kitchen features a large island, stainless steal appliances & plenty of cabinet and counter space. The upper level has an outstanding primary retreat w/loads of space, large walk-in closet, laundry, and a stunning spa like ensuite bath w/deep soaker tub and glass enclosed shower. What makes this penthouse even more spectacular is the MASSIVE outdoor living space right off the primary room featuring approx. 400sqft, natgas bbq, & stunning views of Hintonburg and the Gatineau Hills. 1 parking space and storage locker included. Schedule B to accompany all offers. 24 Hours notice for showings
- HoldoverDays: 15
- Architectural Style: 2-Storey
- Property Type: Residential Condo & Other
- Property Sub Type: Condo Apartment
- Directions: From Parkdale turn east on Gladstone and north on Melrose (Melrose is a one way street).
- Tax Year: 2024
- ParkingSpaces: 1
- Parking Total: 1
- WashroomsType1: 1
- WashroomsType1Level: Main
- WashroomsType2: 1
- WashroomsType2Level: Second
- BedroomsAboveGrade: 2
- Interior Features: Water Heater Owned
- Cooling: Central Air
- HeatSource: Gas
- HeatType: Forced Air
- LaundryLevel: Main Level
- ConstructionMaterials: Brick
- Roof: Unknown
- Parcel Number: 158190008
| School Name | Type | Grades | Catchment | Distance |
|---|---|---|---|---|
| {{ item.school_type }} | {{ item.school_grades }} | {{ item.is_catchment? 'In Catchment': '' }} | {{ item.distance }} |
































