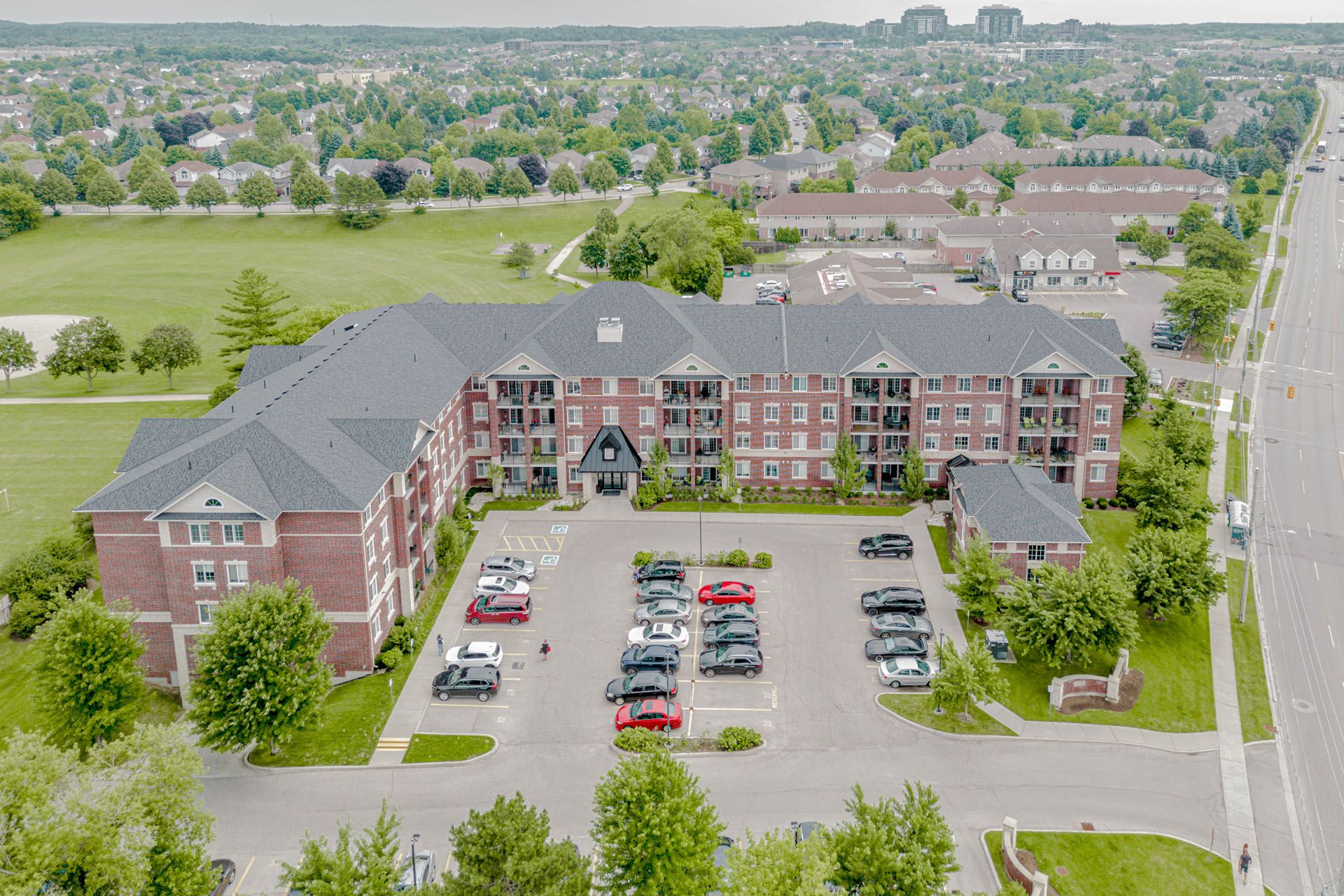$559,900
1440 Gordon Street 419, Guelph, ON N1L 1C8
Pineridge/Westminster Woods, Guelph,
 Properties with this icon are courtesy of
TRREB.
Properties with this icon are courtesy of
TRREB.![]()
Welcome to 1440 Gordon Street, Unit 419 a top-floor condo with peaceful views of Pineridge Park! This spacious 2-bedroom, 2-bathroom unit offers carpet-free living, a bright open-concept layout, and a modern kitchen with stainless steel appliances and a dedicated dining area that flows into the living room, ideal for relaxing or entertaining. Enjoy your morning coffee on the private balcony overlooking green space, and appreciate the generously sized bedrooms with large closets, including a primary bedroom with its own 3-piece en-suite. Includes underground parking, a storage locker, and unbeatable convenience, all just minutes from the University of Guelph, top schools, plazas, trails, and Guelph Central GO Station. A perfect blend of comfort, location, and lifestyle - dont miss it!
- HoldoverDays: 90
- Architectural Style: Apartment
- Property Type: Residential Condo & Other
- Property Sub Type: Condo Apartment
- GarageType: Underground
- Directions: Gordon and Arkell
- Tax Year: 2025
- Parking Features: Underground
- Parking Total: 1
- WashroomsType1: 1
- WashroomsType1Level: Main
- WashroomsType2: 1
- WashroomsType2Level: Main
- BedroomsAboveGrade: 2
- Fireplaces Total: 1
- Interior Features: Auto Garage Door Remote, Carpet Free, Intercom, Storage
- Basement: None
- Cooling: Central Air
- HeatSource: Gas
- HeatType: Forced Air
- ConstructionMaterials: Brick
- Roof: Asphalt Shingle
- Parcel Number: 718900041
- PropertyFeatures: Clear View, Greenbelt/Conservation, Library, Park, Place Of Worship, Public Transit
| School Name | Type | Grades | Catchment | Distance |
|---|---|---|---|---|
| {{ item.school_type }} | {{ item.school_grades }} | {{ item.is_catchment? 'In Catchment': '' }} | {{ item.distance }} |


