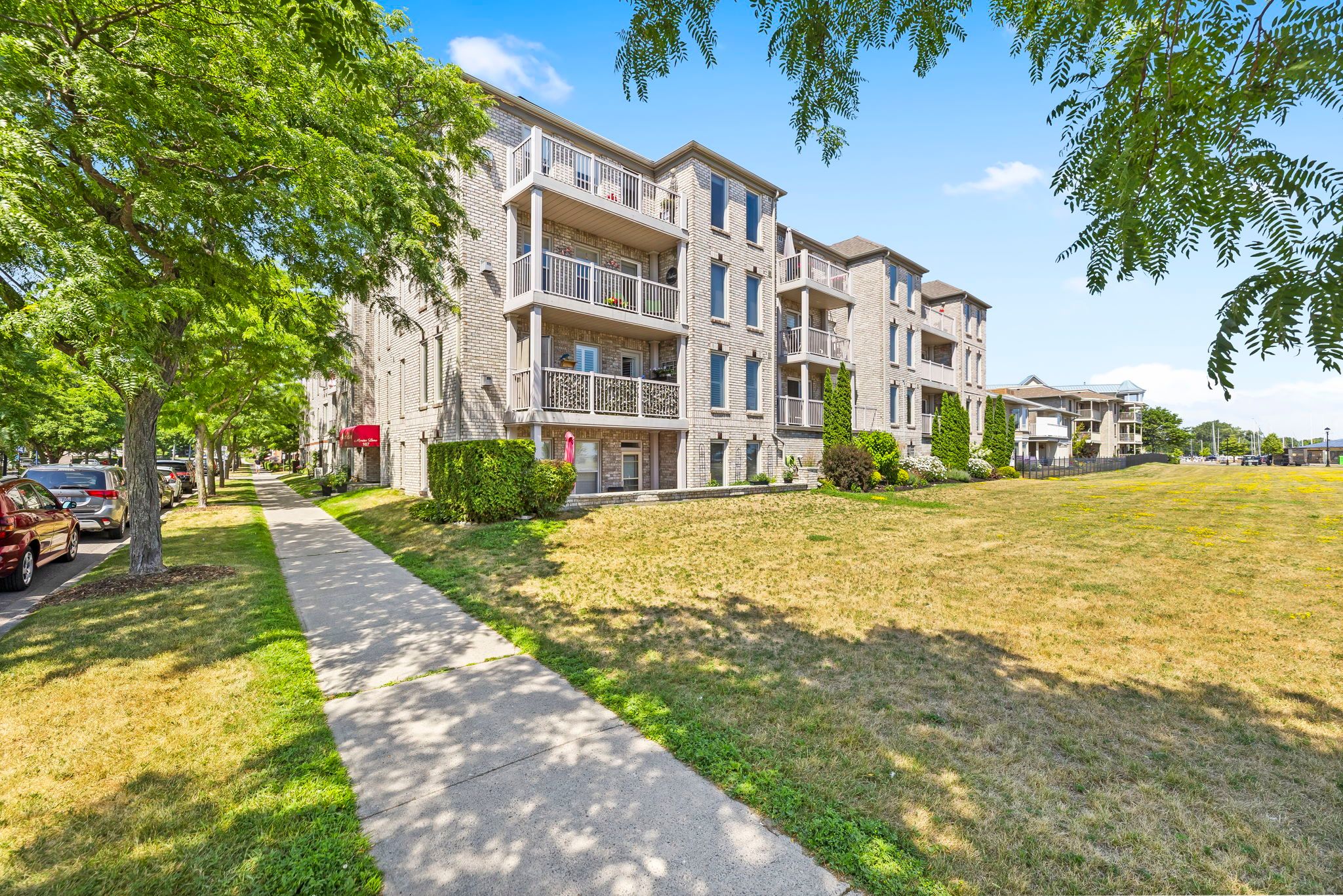$599,000
107 Marisa Lane 201, Cobourg, ON K9A 5N6
Cobourg, Cobourg,
 Properties with this icon are courtesy of
TRREB.
Properties with this icon are courtesy of
TRREB.![]()
Lovely bright & airy East facing corner condo unit, just steps to the Cobourg Marina and the Cobourg Beach! Featuring recently updated flooring & kitchen counter tops, in-suite laundry, & a cozy gas fireplace, be prepared to fall in love and call this your new home! Location is everything, so be sure not to miss this rare opportunity to be steps to Cobourg's historic downtown. Boutique shopping, fine dining, & sandy beaches are all right at your doorstep. In warm summer months, you can relax and enjoy your morning coffee out on your enclosed balcony. The second bedroom provides ample space for a work-from-home space, or overnight guest accommodations for family & friends. Maintenance fees include one surface level garage parking spot, so you don't even have to clear the snow off your car in the winter! Located in a quiet well maintained building with controlled access, what more could you ask for?
- HoldoverDays: 90
- Architectural Style: Apartment
- Property Type: Residential Condo & Other
- Property Sub Type: Condo Apartment
- GarageType: Surface
- Directions: From 401 take Burnham St exit South to King Street West. Turn Left (East) on to King, then turn Right (South) on to Hibernia St. Building will be on the Left (East) side of Hibernia. Visitors Parking is on Marisa Lane, or street parking is available.
- Tax Year: 2025
- Parking Features: Surface, Other
- Parking Total: 1
- WashroomsType1: 1
- WashroomsType1Level: Main
- WashroomsType2: 1
- WashroomsType2Level: Main
- BedroomsAboveGrade: 2
- Fireplaces Total: 1
- Interior Features: Auto Garage Door Remote, Intercom, Primary Bedroom - Main Floor, Storage, Wheelchair Access
- Basement: None
- Cooling: Central Air
- HeatSource: Gas
- HeatType: Forced Air
- LaundryLevel: Main Level
- ConstructionMaterials: Brick
- Roof: Flat, Asphalt Shingle, Membrane
- Parcel Number: 518230005
- PropertyFeatures: Beach, Hospital, Library, Marina, Public Transit, Park
| School Name | Type | Grades | Catchment | Distance |
|---|---|---|---|---|
| {{ item.school_type }} | {{ item.school_grades }} | {{ item.is_catchment? 'In Catchment': '' }} | {{ item.distance }} |


