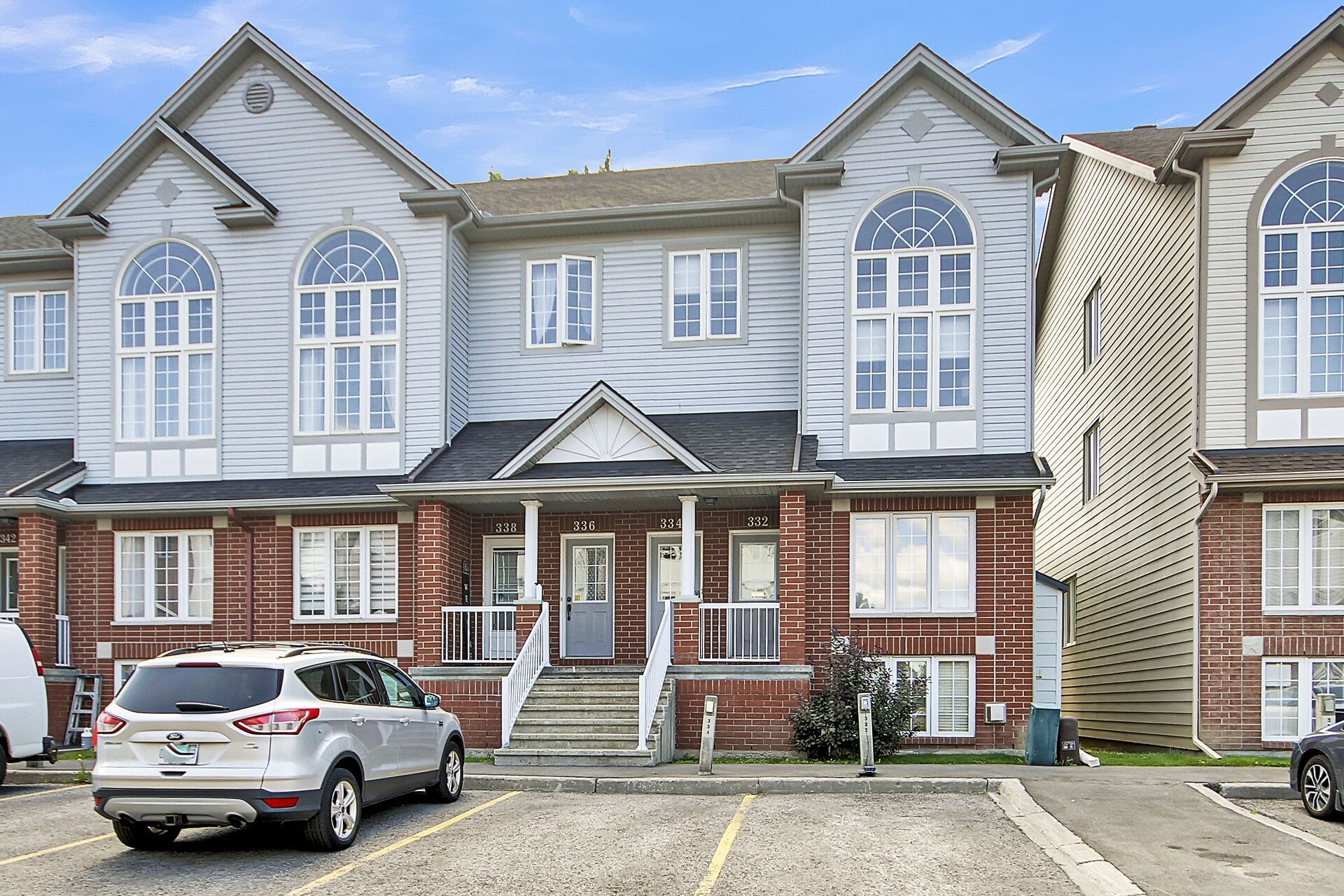$440,000
334 Wiffen Private, Bells Corners and South to Fallowfield, ON K2H 1G3
7802 - Westcliffe Estates, Bells Corners and South to Fallowfield,
 Properties with this icon are courtesy of
TRREB.
Properties with this icon are courtesy of
TRREB.![]()
Welcome to 334 Wiffen Private Bright, Stylish & Move-In Ready! This beautifully maintained 2-bedroom 2-bathroom condo offers a spacious open concept layout with soaring cathedral windows that flood the space with natural light. The kitchen features abundant cabinetry, a convenient island, and opens onto a private balcony, perfect for enjoying your morning coffee or unwinding after a long day. The main living area is both open and inviting, ideal for entertaining guests or relaxing in comfort. Upstairs, you'll find a versatile sunlit loft that can serve as a home office, fitness space, reading nook, or play area tailored to suit your lifestyle. The primary bedroom is a true retreat, complete with a walk-in closet, private balcony, and direct access to the stylish 4-piece cheater ensuite. Thoughtfully updated and Freshly Painted throughout, the home includes Custom Blinds with the main floor blinds operated by remote, Hardwood Flooring on the main level, and Professionally Cleaned carpet upstairs. RECENT UPGRADES further offering peace of mind, include: New furnace and A/C (2024), Full Suite of High End Appliances (2021), Newly installed Toilets and Faucets (July 2025), New Light Fixtures (July 2025) Additional Features include In-Unit Laundry, Central Vacuum, and convenient parking right at your doorstep. Wiffen Private is nestled in a desirable, well-connected community, just minutes from shopping, dining, parks, and public transit offering the best of city living with a quiet, residential feel. Don't miss your chance to own this move-in-ready gem.
- HoldoverDays: 60
- Architectural Style: 2-Storey
- Property Type: Residential Condo & Other
- Property Sub Type: Condo Townhouse
- GarageType: None
- Directions: From Moodie Dr to Tyrrell Pl, left on Seyton Dr and left on Wiffen Pvt
- Tax Year: 2025
- ParkingSpaces: 1
- Parking Total: 1
- WashroomsType1: 1
- WashroomsType1Level: Main
- WashroomsType2: 1
- WashroomsType2Level: Second
- BedroomsAboveGrade: 2
- Interior Features: None
- Basement: None
- Cooling: Central Air
- HeatSource: Gas
- HeatType: Forced Air
- LaundryLevel: Main Level
- ConstructionMaterials: Brick, Vinyl Siding
- Parcel Number: 156950030
| School Name | Type | Grades | Catchment | Distance |
|---|---|---|---|---|
| {{ item.school_type }} | {{ item.school_grades }} | {{ item.is_catchment? 'In Catchment': '' }} | {{ item.distance }} |


