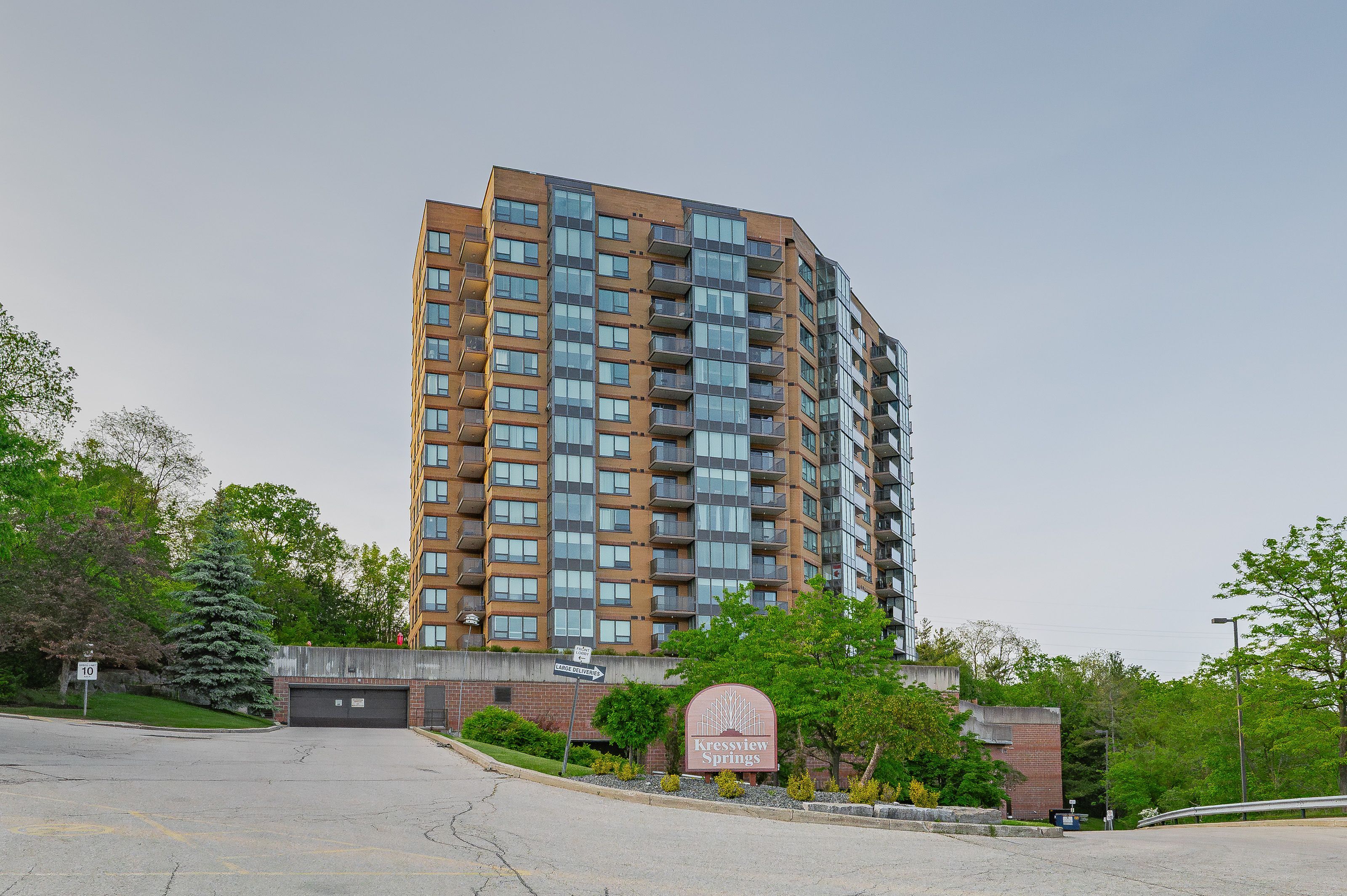$385,000
237 King Street W 1003, Cambridge, ON N3H 5L2
, Cambridge,
 Properties with this icon are courtesy of
TRREB.
Properties with this icon are courtesy of
TRREB.![]()
Welcome to Kressview Springs at 237 King Street W Suite 1003. This lovely home features over 1,000 SF of living space, two bedrooms and two bathrooms- quietly nestled downtown Preston with all your shopping, amenities, schools and public transit a short walk away. Upon entering this suite, head into the spacious kitchen with views overlooking Riverside Park. The living room offers unobstructed views- surrounded by nature. The primary bedroom features double closet doors and a private four piece ensuite. A second bedroom awaits for any friends, family or guests with a full four piece bathroom and in-suite laundry for your convenience. This building offers plenty of amenities- indoor pool, sauna, exercise room, games room, party room, workshop, roof top deck/garden, underground parking and much more. Don't miss your opportunity to enjoy this maintenance free condo lifestyle. Notable mentions: windows (2022), hallway flooring, kitchen vinyl and carpet (2023).
- HoldoverDays: 90
- Architectural Style: 1 Storey/Apt
- Property Type: Residential Condo & Other
- Property Sub Type: Condo Apartment
- GarageType: Underground
- Directions: Hespeler / Eagle / King
- Tax Year: 2025
- Parking Total: 1
- WashroomsType1: 2
- WashroomsType1Level: Main
- BedroomsAboveGrade: 2
- Interior Features: None
- Basement: None
- Cooling: Central Air
- HeatSource: Gas
- HeatType: Forced Air
- LaundryLevel: Main Level
- ConstructionMaterials: Brick
- Exterior Features: Patio, Year Round Living
- Roof: Tar and Gravel
- PropertyFeatures: Library, Park, Place Of Worship, Public Transit, School Bus Route, Ravine
| School Name | Type | Grades | Catchment | Distance |
|---|---|---|---|---|
| {{ item.school_type }} | {{ item.school_grades }} | {{ item.is_catchment? 'In Catchment': '' }} | {{ item.distance }} |


