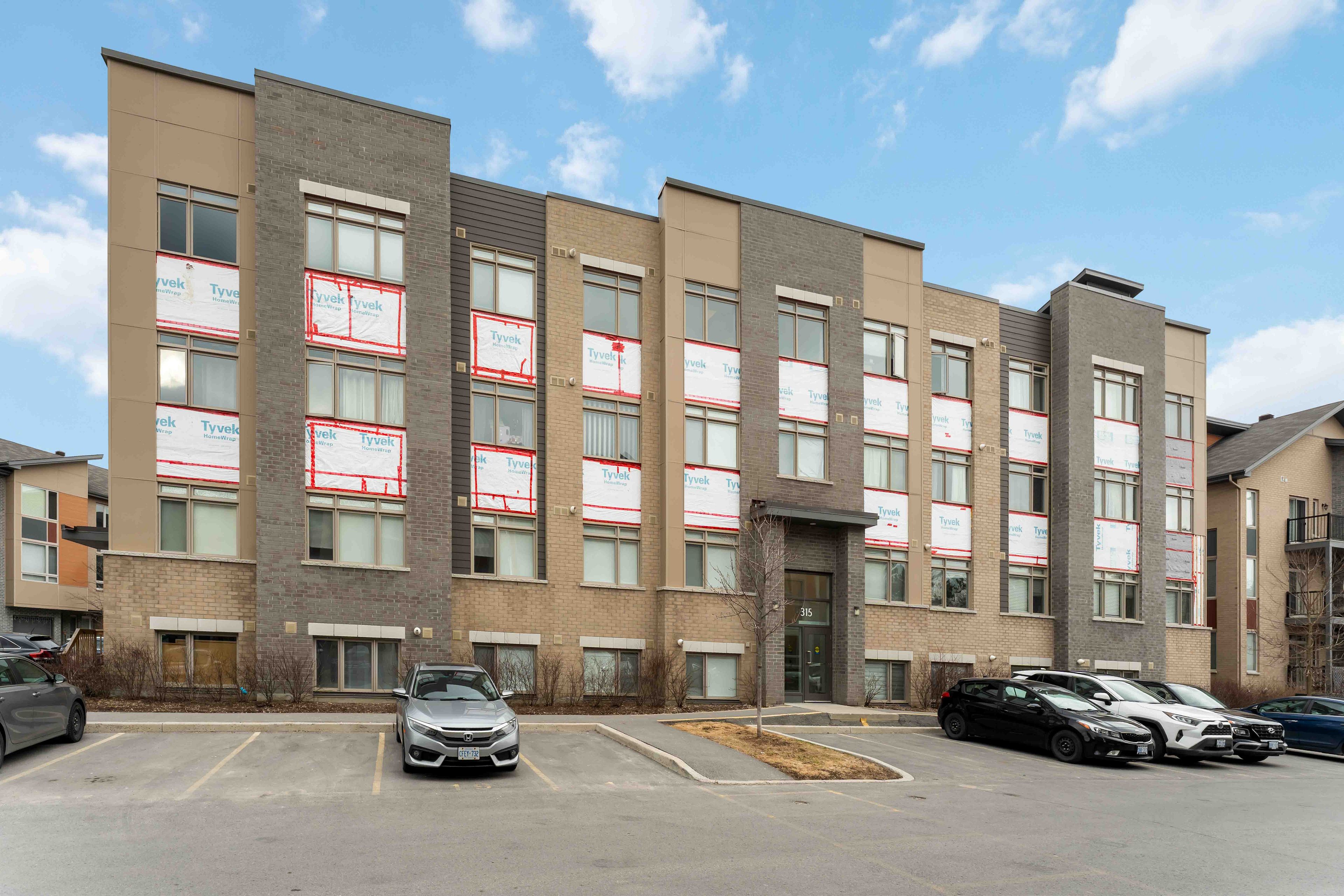$329,000
315 Terravita Private 307, Hunt Club - Windsor Park Village and Area, ON K1V 2S1
4807 - Windsor Park Village, Hunt Club - Windsor Park Village and Area,
 Properties with this icon are courtesy of
TRREB.
Properties with this icon are courtesy of
TRREB.![]()
Welcome to 315 Terravita Private, Unit 307, a beautifully designed top-floor 2-bedroom condo in a boutique building that blends comfort, style, and convenience. This bright, open-concept home features engineered hardwood and tile flooring, large windows, and a modern kitchen with granite countertops, stainless steel appliances, white cabinetry, a stylish backsplash, and a floating island with bar seating. The spacious bedrooms are tucked away for privacy, and the bathroom offers a luxurious rainfall showerhead. Enjoy the convenience of in-suite laundry, included parking, and access to a rooftop terrace perfect for entertaining or relaxing with a view. Ideally located steps from restaurants, shopping, parks, transit (including the O-Train), and the airport. AirBnB approved: a fantastic opportunity for homeowners and investors alike!
- HoldoverDays: 60
- Architectural Style: Apartment
- Property Type: Residential Condo & Other
- Property Sub Type: Condo Apartment
- GarageType: None
- Directions: Hunt Club to Uplands Drive, Left on Downpatrick, left on Terravita
- Tax Year: 2024
- ParkingSpaces: 1
- Parking Total: 1
- WashroomsType1: 1
- BedroomsAboveGrade: 2
- Interior Features: On Demand Water Heater
- Basement: None
- Cooling: Central Air
- HeatSource: Gas
- HeatType: Forced Air
- ConstructionMaterials: Brick
- Parcel Number: 160070091
| School Name | Type | Grades | Catchment | Distance |
|---|---|---|---|---|
| {{ item.school_type }} | {{ item.school_grades }} | {{ item.is_catchment? 'In Catchment': '' }} | {{ item.distance }} |


