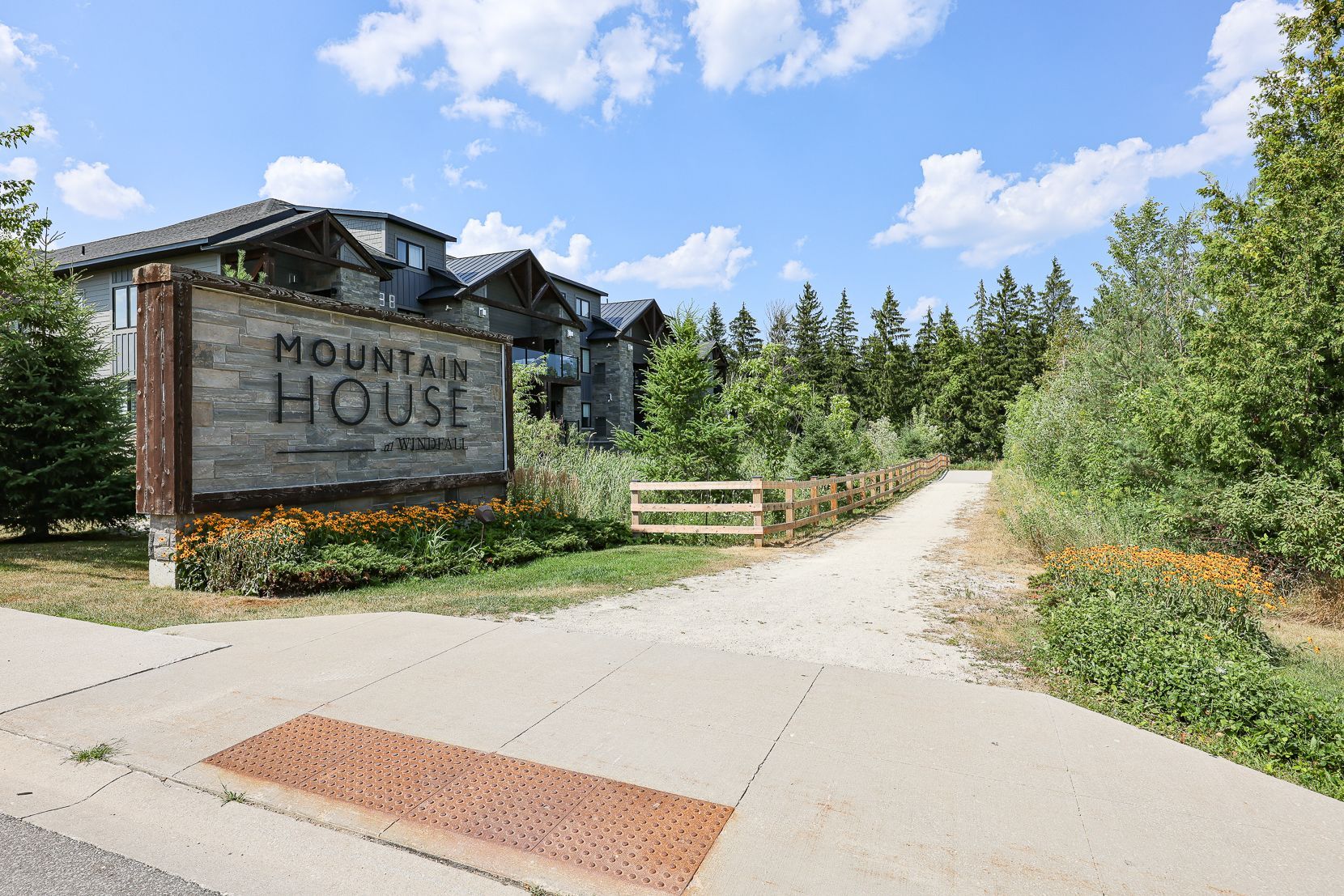$395,000
13 Beausoleil Lane 201, Blue Mountains, ON L9Y 2X5
Blue Mountains, Blue Mountains,
 Properties with this icon are courtesy of
TRREB.
Properties with this icon are courtesy of
TRREB.![]()
Stay! Play! Every Day! Every season brings something to look forward to in Harmony, the stylish 2nd-floor retreat in the coveted Mountain House condo community where smart design meets all-season adventure. This 1 bedroom + den layout makes the most of its 657 sq. ft., with bright open-concept living, dining, and kitchen spaces flowing naturally together, plus a versatile den with custom sliding door - ideal as a home office or 2nd bedroom. The primary bedroom promises sweet dreams with a convenient privilege door to a pristine 3-piece bath. A cozy fireplace adds warmth after a day on the slopes, while a dedicated laundry room keeps chores tucked away and extra storage means there's a spot for all your gear, from skis to beach chairs. Step onto your private balcony with BBQ hook-up for sweeping views, or wander just a few steps to the trails leading straight to the Village at Blue and the ski hills. From summer beach days and biking to winter ski mornings and après evenings, this is a true all-season hub, perfect for weekend escapes, year-round living, or investment. Mountain House amenities include Zephyr Springs year-round heated and cold pools, fitness/wellness facilities, and a well-appointed lodge with kitchen, indoor/outdoor lounges and fireplaces. The renowned Scandinave Spa is virtually at your doorstep, and you're minutes from historic Collingwood's shops, cafés, and restaurants, plus golf, hiking, everything outdoor enthusiasts could want plus scenic Georgian Bay. Bonus points for elevator access, a dedicated parking space, abundant visitor parking, and a complex that's very well maintained and managed. Exceptional value in a sought-after location - life here isn't just about where you stay, its about where you play, all year long. Ready for the keys?
- HoldoverDays: 90
- Architectural Style: 1 Storey/Apt
- Property Type: Residential Condo & Other
- Property Sub Type: Condo Apartment
- GarageType: None
- Directions: GREY RD 21 TO BECKWITH TO 13 BEAUSOLEIL LANE
- Tax Year: 2025
- Parking Features: Reserved/Assigned, Surface
- ParkingSpaces: 1
- Parking Total: 1
- WashroomsType1: 1
- WashroomsType1Level: Main
- BedroomsAboveGrade: 2
- Fireplaces Total: 1
- Interior Features: Built-In Oven, Carpet Free, Countertop Range, ERV/HRV, Primary Bedroom - Main Floor, Storage Area Lockers, Water Heater
- Basement: None
- Cooling: Central Air
- HeatSource: Gas
- HeatType: Forced Air
- ConstructionMaterials: Wood , Stone
- Exterior Features: Deck, Landscaped, Lighting, Recreational Area
- Parcel Number: 379200123
- PropertyFeatures: Beach, Golf, Greenbelt/Conservation, Hospital, Rec./Commun.Centre, Skiing
| School Name | Type | Grades | Catchment | Distance |
|---|---|---|---|---|
| {{ item.school_type }} | {{ item.school_grades }} | {{ item.is_catchment? 'In Catchment': '' }} | {{ item.distance }} |


