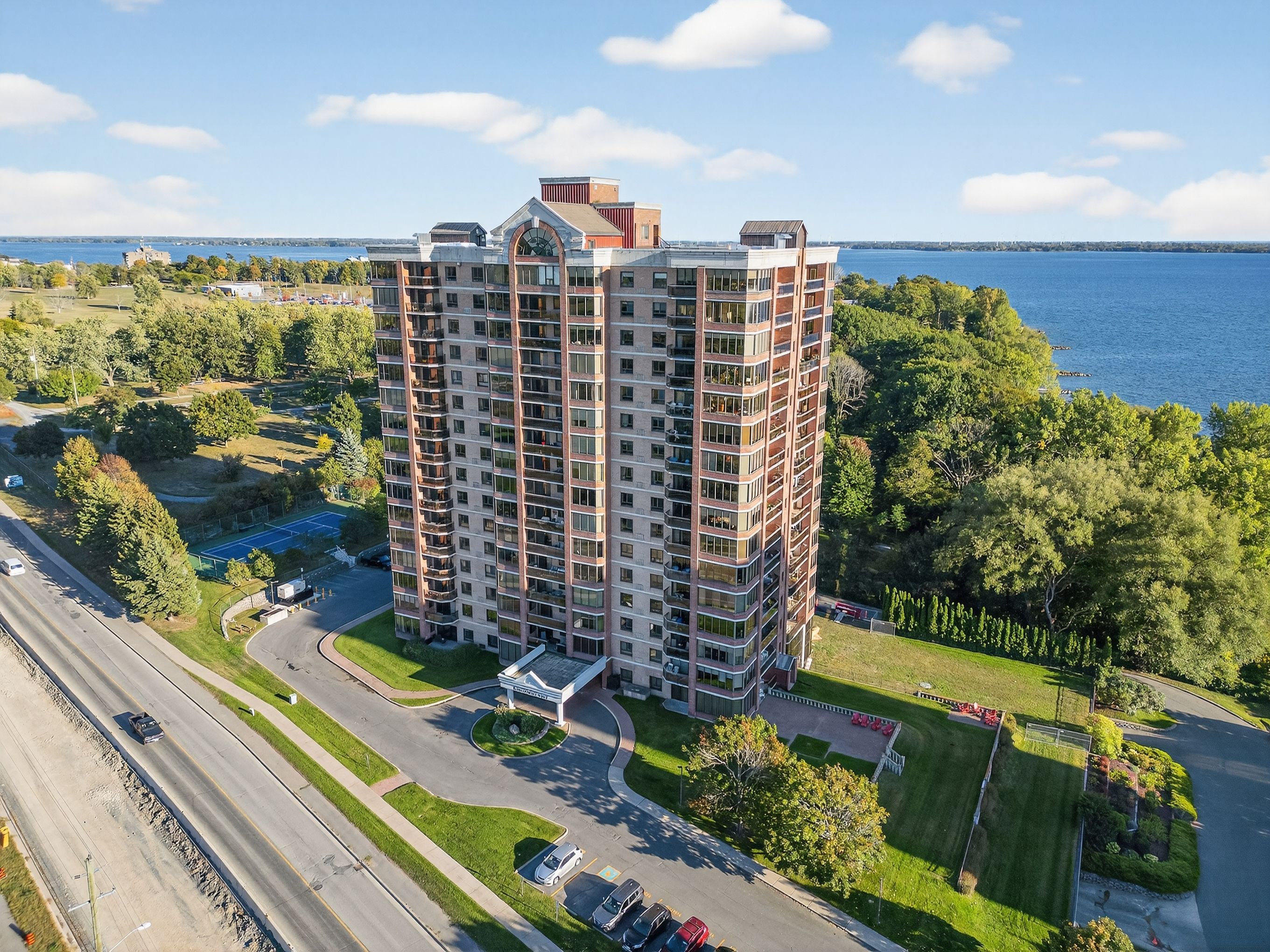$619,500
$30,4001000 King Street W 701, Kingston, ON K7M 8H3
18 - Central City West, Kingston,
 Properties with this icon are courtesy of
TRREB.
Properties with this icon are courtesy of
TRREB.![]()
Welcome to Unit 701 at 1000 King Street West - an exceptional 2-bedroom, 2-bath condo offering breathtaking views and a lifestyle of comfort and convenience. Perched on the 7th floor, this residence boasts two private balconies with stunning vistas over treetops, the golf course, and the shimmering lake, all visible from your bright and airy living space. Inside, you'll find spacious bedrooms with generous closet space, a well-appointed kitchen with extensive cabinetry, and a thoughtfully designed living area that maximizes natural light and panoramic views. The convenience of in-suite laundry adds to the seamless living experience. One owned parking space and a private storage locker are included for added ease. Located just minutes from downtown Kingston, the building features patio areas perfect for social gatherings and offers effortless access to shops, restaurants, parks, and waterfront trails. Whether you're enjoying a quiet evening with a view or exploring the vibrant local scene, Unit 701 delivers a rare blend of serenity and urban connection.
- HoldoverDays: 60
- Architectural Style: 1 Storey/Apt
- Property Type: Residential Condo & Other
- Property Sub Type: Condo Apartment
- GarageType: Underground
- Directions: Sir John A MacDonald to King Street W
- Tax Year: 2025
- Parking Features: Underground
- ParkingSpaces: 1
- Parking Total: 1
- WashroomsType1: 2
- WashroomsType1Level: Main
- BedroomsAboveGrade: 2
- Interior Features: Guest Accommodations, Intercom, Primary Bedroom - Main Floor, Separate Heating Controls, Storage Area Lockers
- Basement: Apartment
- Cooling: Wall Unit(s)
- HeatSource: Electric
- HeatType: Baseboard
- LaundryLevel: Main Level
- ConstructionMaterials: Brick
- Exterior Features: Controlled Entry, Landscaped, Year Round Living
- Topography: Wooded/Treed
- Parcel Number: 367280033
- PropertyFeatures: Golf, Lake/Pond, Library, School Bus Route, School, Public Transit
| School Name | Type | Grades | Catchment | Distance |
|---|---|---|---|---|
| {{ item.school_type }} | {{ item.school_grades }} | {{ item.is_catchment? 'In Catchment': '' }} | {{ item.distance }} |


