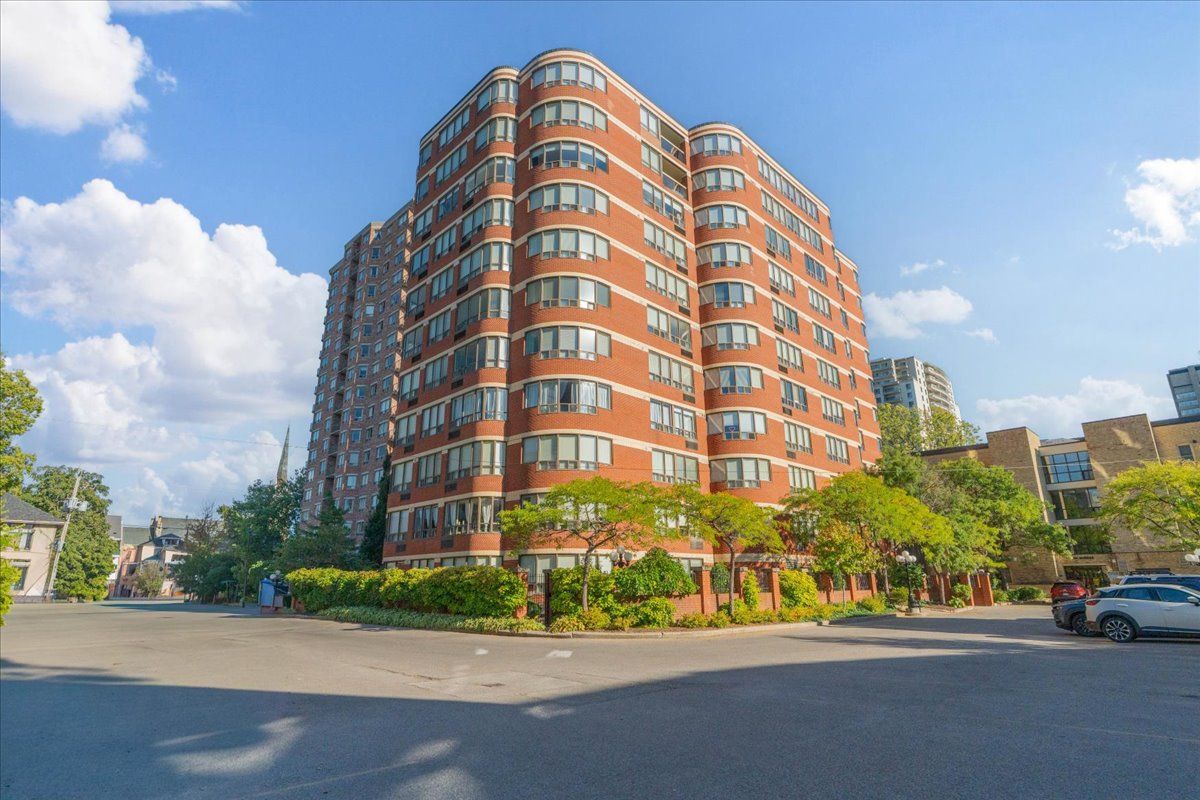$399,900
7 Picton Street 903, London East, ON N6B 3N7
East F, London East,
 Properties with this icon are courtesy of
TRREB.
Properties with this icon are courtesy of
TRREB.![]()
Welcome to King's Court where elegance meets convenience. This 9th-floor condo offers 1,347 sq. ft. of luxury living with breathtaking views and sunsets right from your living room. Featuring 2 spacious bedrooms, 2 full bathrooms, and high-end finishes throughout, this meticulously maintained unit is truly one-of-a-kind. Located in a prestigious downtown building, this rare opportunity combines luxury, lifestyle, and location all in one. Enjoy your access to exclusive rooftop patio with panoramic views, indoor swimming pool and hot tub, fitness centre, sauna, party room and convienient underground parking. Walking distance to parks, shopping, the Grand Theatre, restaurants and more. Don't miss your chance to call this unit home, book your private showing today!
- HoldoverDays: 60
- Architectural Style: Apartment
- Property Type: Residential Condo & Other
- Property Sub Type: Condo Apartment
- GarageType: Underground
- Directions: From Dufferin Ave and Wellington Street go east on Dufferin Ave to Picton Street, turn right. Head south on Picton Street, driveway on right hand side. No sign on property.
- Tax Year: 2025
- Parking Features: Underground
- ParkingSpaces: 1
- Parking Total: 1
- WashroomsType1: 1
- WashroomsType1Level: Main
- WashroomsType2: 1
- WashroomsType2Level: Main
- BedroomsAboveGrade: 2
- Fireplaces Total: 2
- Interior Features: Bar Fridge, Carpet Free, Primary Bedroom - Main Floor, Water Heater
- Basement: None
- Cooling: Central Air
- HeatSource: Electric
- HeatType: Heat Pump
- LaundryLevel: Main Level
- ConstructionMaterials: Brick
- Exterior Features: Patio, Controlled Entry, Year Round Living
- Topography: Flat
- Parcel Number: 088510051
- PropertyFeatures: Arts Centre, Golf, Library, Park, Public Transit, Wooded/Treed
| School Name | Type | Grades | Catchment | Distance |
|---|---|---|---|---|
| {{ item.school_type }} | {{ item.school_grades }} | {{ item.is_catchment? 'In Catchment': '' }} | {{ item.distance }} |


