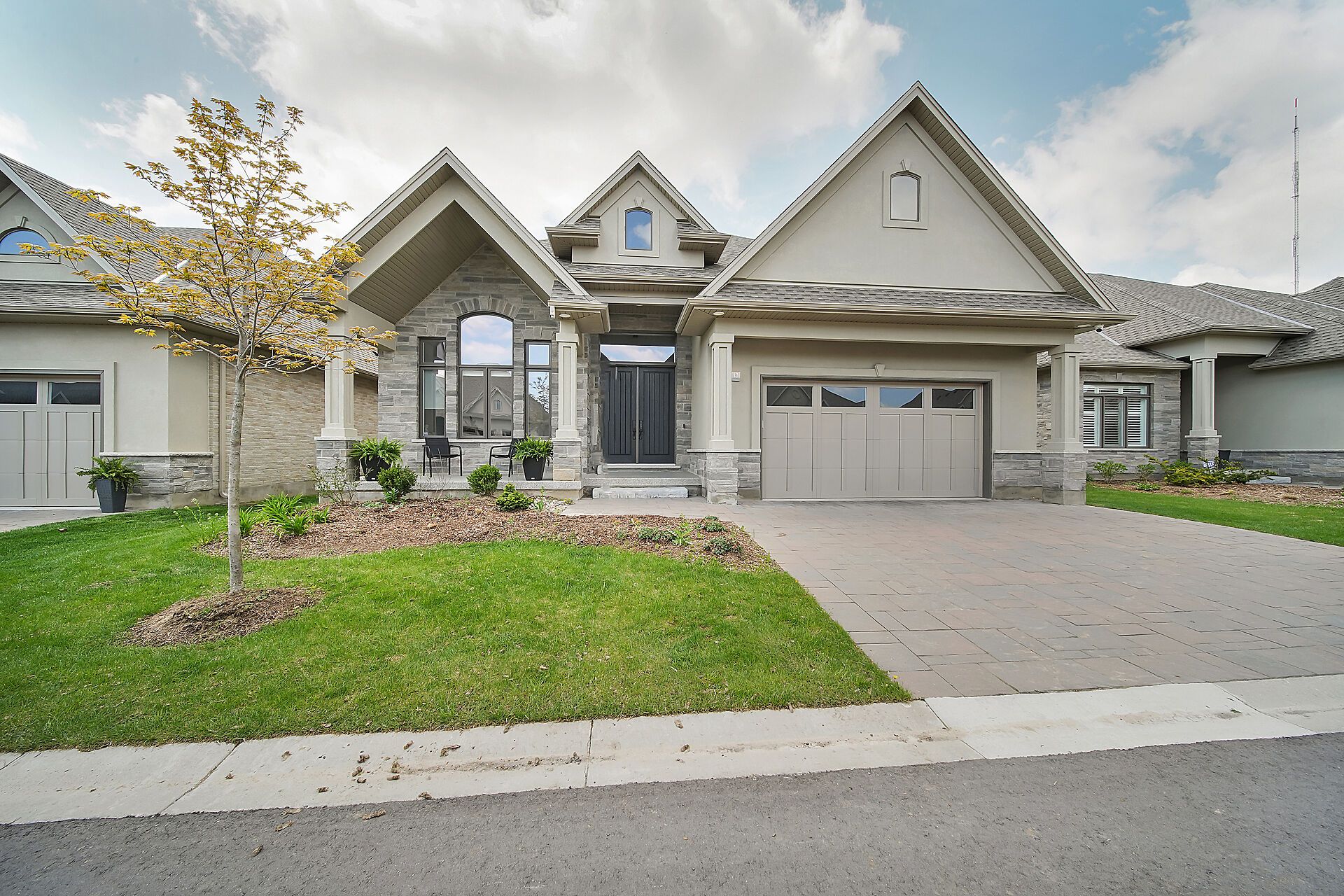$1,299,900
1710 Ironwood Road 13, London South, ON N6K 0G9
South K, London South,
 Properties with this icon are courtesy of
TRREB.
Properties with this icon are courtesy of
TRREB.![]()
Welcome to this exceptional luxury one-floor detached condo in the exclusive gated community of The Ridge. Set on a premium upgraded lookout lot, the stone and stucco exterior, epoxy-finished porch, and manicured landscaping make a striking first impression. Inside, double doors open to a bright, open-concept layout with soaring ceilings, upgraded hardwood floors, custom wood registers, while 8-foot solid-core interior doors add a touch of sophistication. The living area features a sleek 3-sided Wi-Fi-enabled electric fireplace with customizable settings, built-in shelving, and modern light fixtures. The chefs kitchen includes a butlers pantry, high-end black stainless KitchenAid appliances (fridge, wall oven, gas range, bar fridge, microwave), a quartz island, and soft-close cabinetry. Step out to the composite deck, enclosed with a Phantom screen for a true 3-season space. The soundproofed primary suite offers two built-in walk-in closets and a spa-like ensuite with a custom shower with four heads, including dual rainfalls. A guest bedroom, stylish study with feature wall (or optional 3rd bedroom), main floor laundry, and mudroom add versatility. The deeper-pour basement is framed and ready for finishing, with rough-ins for two bathrooms and a kitchenette/wet bar, plus ample storage. Other features: Wireless remote controlled blinds throughout, built-in closets throughout, Wi-Fi garage opener with camera, oversized garage, and a security system with cameras (monitoring optional). Luxury, comfort, and functionality in a peaceful gated setting.
- HoldoverDays: 60
- Architectural Style: Bungalow
- Property Type: Residential Condo & Other
- Property Sub Type: Detached Condo
- GarageType: Attached
- Directions: BYRON BASELINE ROAD TO WICKERSON RD TO IRONWOOD RD
- Tax Year: 2024
- Parking Features: Private
- ParkingSpaces: 2
- Parking Total: 4
- WashroomsType1: 1
- WashroomsType1Level: Main
- WashroomsType2: 1
- WashroomsType2Level: Main
- BedroomsAboveGrade: 2
- Fireplaces Total: 1
- Interior Features: Primary Bedroom - Main Floor, Rough-In Bath, Storage, Sump Pump
- Basement: Full, Partially Finished
- Cooling: Central Air
- HeatSource: Gas
- HeatType: Forced Air
- LaundryLevel: Main Level
- ConstructionMaterials: Brick, Stone
- Exterior Features: Deck, Porch
- Roof: Asphalt Shingle
- Foundation Details: Poured Concrete
- Topography: Flat
- Parcel Number: 095060007
- PropertyFeatures: Park, Public Transit, Ravine, Rec./Commun.Centre, School, Skiing
| School Name | Type | Grades | Catchment | Distance |
|---|---|---|---|---|
| {{ item.school_type }} | {{ item.school_grades }} | {{ item.is_catchment? 'In Catchment': '' }} | {{ item.distance }} |


