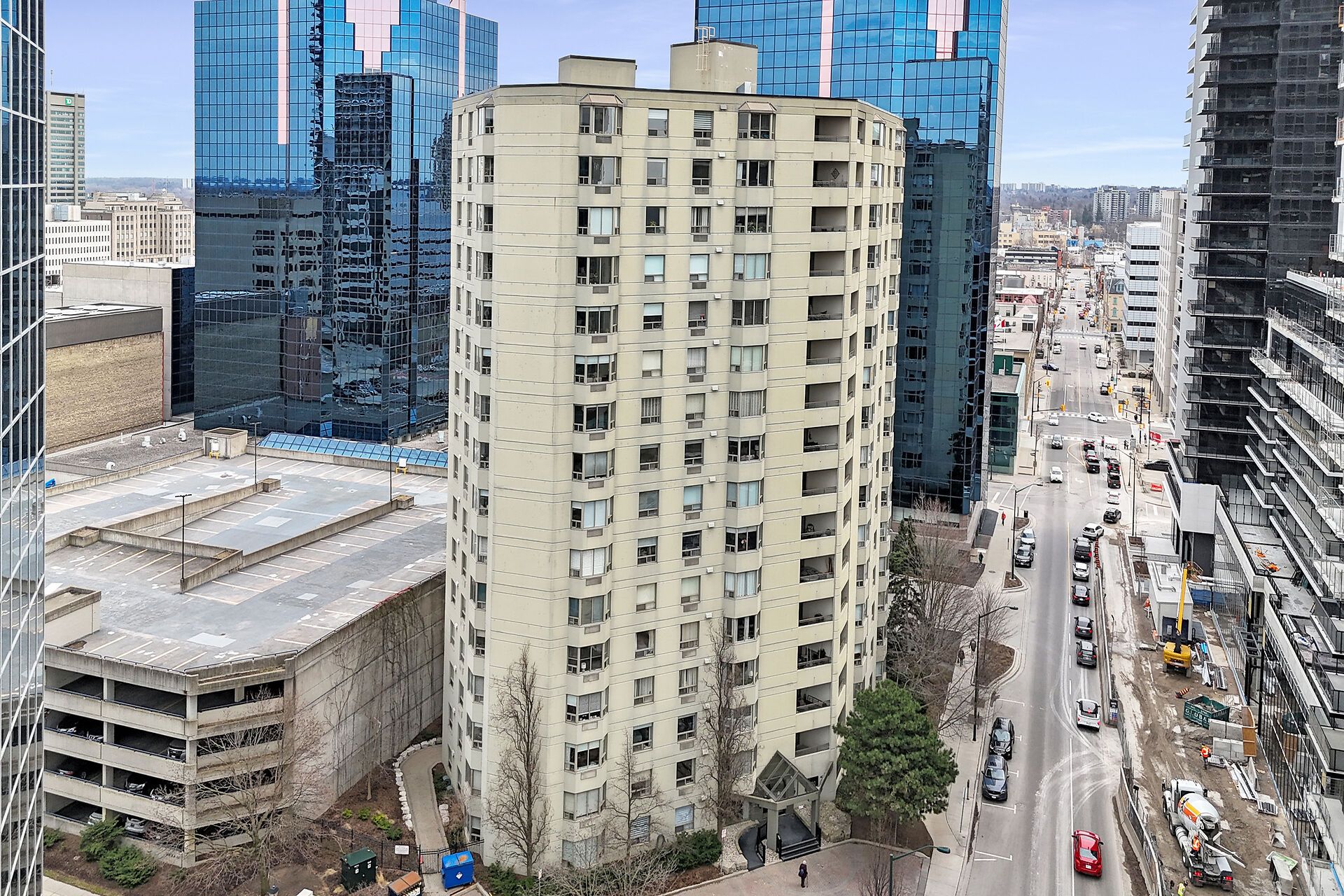$285,000
500 Talbot Street 1404, London East, ON N6A 2S3
East F, London East,
 Properties with this icon are courtesy of
TRREB.
Properties with this icon are courtesy of
TRREB.![]()
Welcome to 1404 - 500 Talbot Street, a beautifully maintained one-bedroom, one-bath condominium located in the heart of Downtown London. This fourteenth-floor suite features an open and functional layout, complete with expansive windows that fill the space with natural light and offer stunning city views. The kitchen offers ample cabinetry and seamlessly connects to the living and dining area, creating an inviting space for both everyday living and entertaining. The bathroom has been tastefully updated, and the bedroom is bright and spacious, offering a calm, comfortable atmosphere to unwind at the end of the day. Additional highlights include in-suite laundry, one underground parking space, and a private storage locker. Residents of 500 Talbot enjoy access to a well-managed building with secure entry and a selection of on-site amenities, including a fitness room, meeting room, and sauna. Step outside and experience the convenience of downtown living. Victoria Park, Covent Garden Market, Richmond Row, Budweiser Gardens, and countless restaurants, cafés, and shops are all just moments away. Perfect for professionals, first-time buyers, or investors seeking a low-maintenance property in a prime location, this residence offers a blend of comfort, convenience, and value that's hard to beat in London's vibrant downtown core.
- Architectural Style: Apartment
- Property Type: Residential Condo & Other
- Property Sub Type: Condo Apartment
- GarageType: Underground
- Directions: Dufferin and Talbot
- Tax Year: 2025
- ParkingSpaces: 1
- Parking Total: 1
- WashroomsType1: 1
- BedroomsAboveGrade: 1
- Interior Features: Storage
- Basement: None
- Cooling: Central Air
- HeatSource: Electric
- HeatType: Heat Pump
- ConstructionMaterials: Concrete
- PropertyFeatures: Hospital, Public Transit, School, Rec./Commun.Centre
| School Name | Type | Grades | Catchment | Distance |
|---|---|---|---|---|
| {{ item.school_type }} | {{ item.school_grades }} | {{ item.is_catchment? 'In Catchment': '' }} | {{ item.distance }} |


