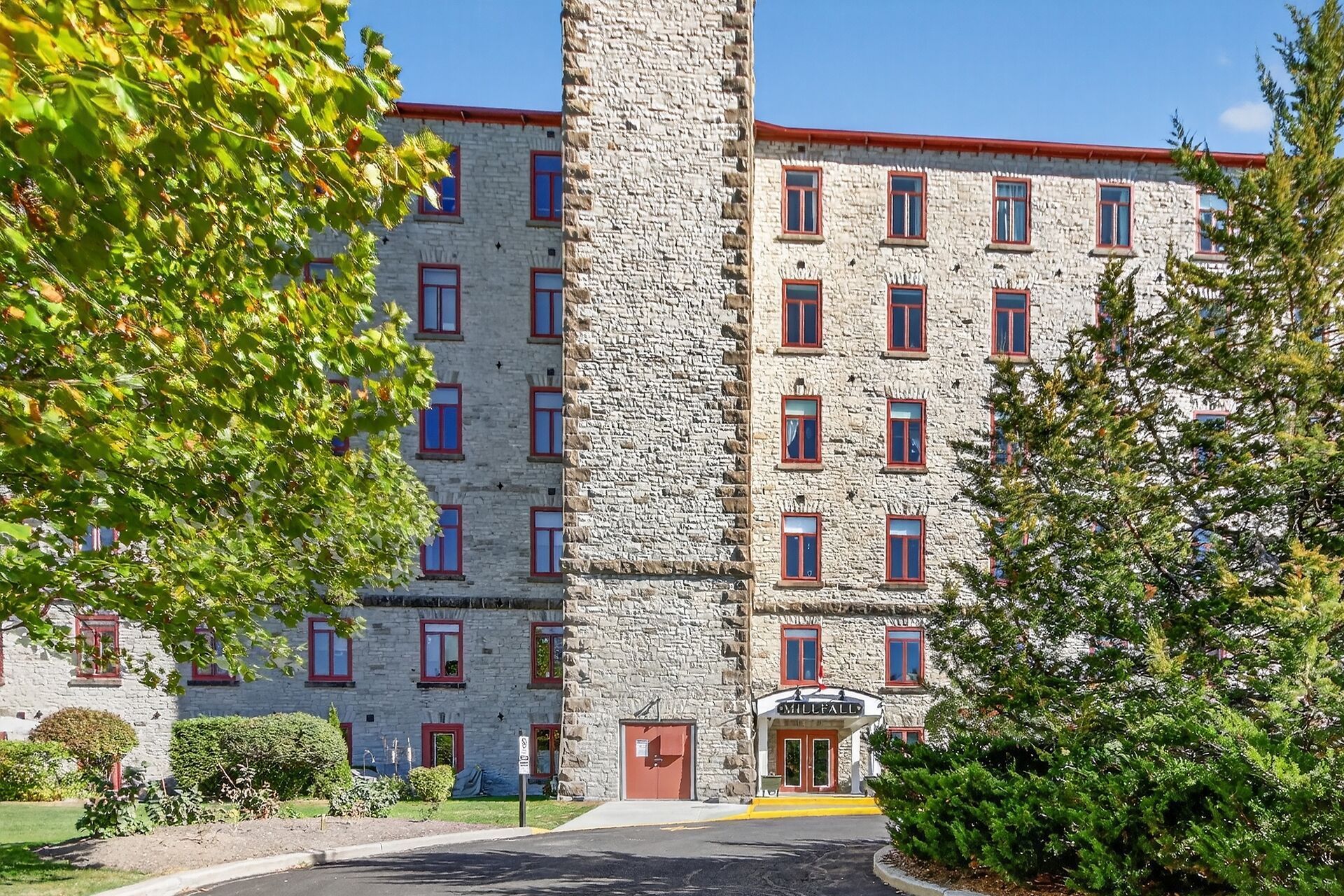$395,000
1 Rosamond Street E 302, Mississippi Mills, ON K0A 1A0
911 - Almonte, Mississippi Mills,
 Properties with this icon are courtesy of
TRREB.
Properties with this icon are courtesy of
TRREB.![]()
Welcome to Unit 302 at Millfall! A charming and inviting condo featuring a Juliette balcony that overlooks the river. This one-bedroom, one-bathroom suite also includes a comfortable den, ideal for use as a home office or craft room. Owned by just one individual since its conversion, this unit is ready for new owners to add their personal touch. With two walls of windows facing west and south, natural sunlight floods the spacious interior. The kitchen offers generous storage and is designed for simplicity. The open dining area, adjacent to the balcony, seamlessly connects with the living room, making it easy to arrange relaxing living & dining spaces. This bright and airy unit is attractively priced and ready for customization. Set within beautifully maintained grounds along the banks of the Mississippi River, residents enjoy amenities such as kayak storage, a gazebo perfect for social gatherings, and a barbeque for outdoor dining. Originally built as a textile factory in the mid-1800s, the building was converted into condominiums in 1985. It now includes an exercise room, storage lockers, a library, a recreation room for events or activities, and a rentable guest suite. Located just a short stroll from Almonte's vibrant downtown, you'll find coffee shops, restaurants, and unique boutiques nearby. For outdoor enthusiasts, the Ottawa Valley Recreational Trail offers opportunities for cycling and walking. Millfall and the active Almonte community invite you to come explore and see everything this wonderful area has to offer.
- HoldoverDays: 30
- Architectural Style: Apartment
- Property Type: Residential Condo & Other
- Property Sub Type: Condo Apartment
- GarageType: None
- Directions: West on Ottawa Street in Almonte, turn right on Mary Street to Rosamond, left on Rosamond towards building.
- Tax Year: 2025
- Parking Features: Private, Surface
- ParkingSpaces: 1
- Parking Total: 1
- WashroomsType1: 1
- WashroomsType1Level: Main
- BedroomsAboveGrade: 1
- Interior Features: Primary Bedroom - Main Floor, Storage Area Lockers, Water Heater Owned
- Basement: None
- Cooling: None
- HeatSource: Electric
- HeatType: Baseboard
- LaundryLevel: Main Level
- ConstructionMaterials: Stone
- Exterior Features: Landscaped, Year Round Living
- Roof: Unknown
- Waterfront Features: River Front, Boat Launch
- Foundation Details: Unknown
- Topography: Level, Open Space, Wooded/Treed
- Parcel Number: 057070024
- PropertyFeatures: Hospital, Library, Rec./Commun.Centre, River/Stream, Waterfront, Wooded/Treed
| School Name | Type | Grades | Catchment | Distance |
|---|---|---|---|---|
| {{ item.school_type }} | {{ item.school_grades }} | {{ item.is_catchment? 'In Catchment': '' }} | {{ item.distance }} |


