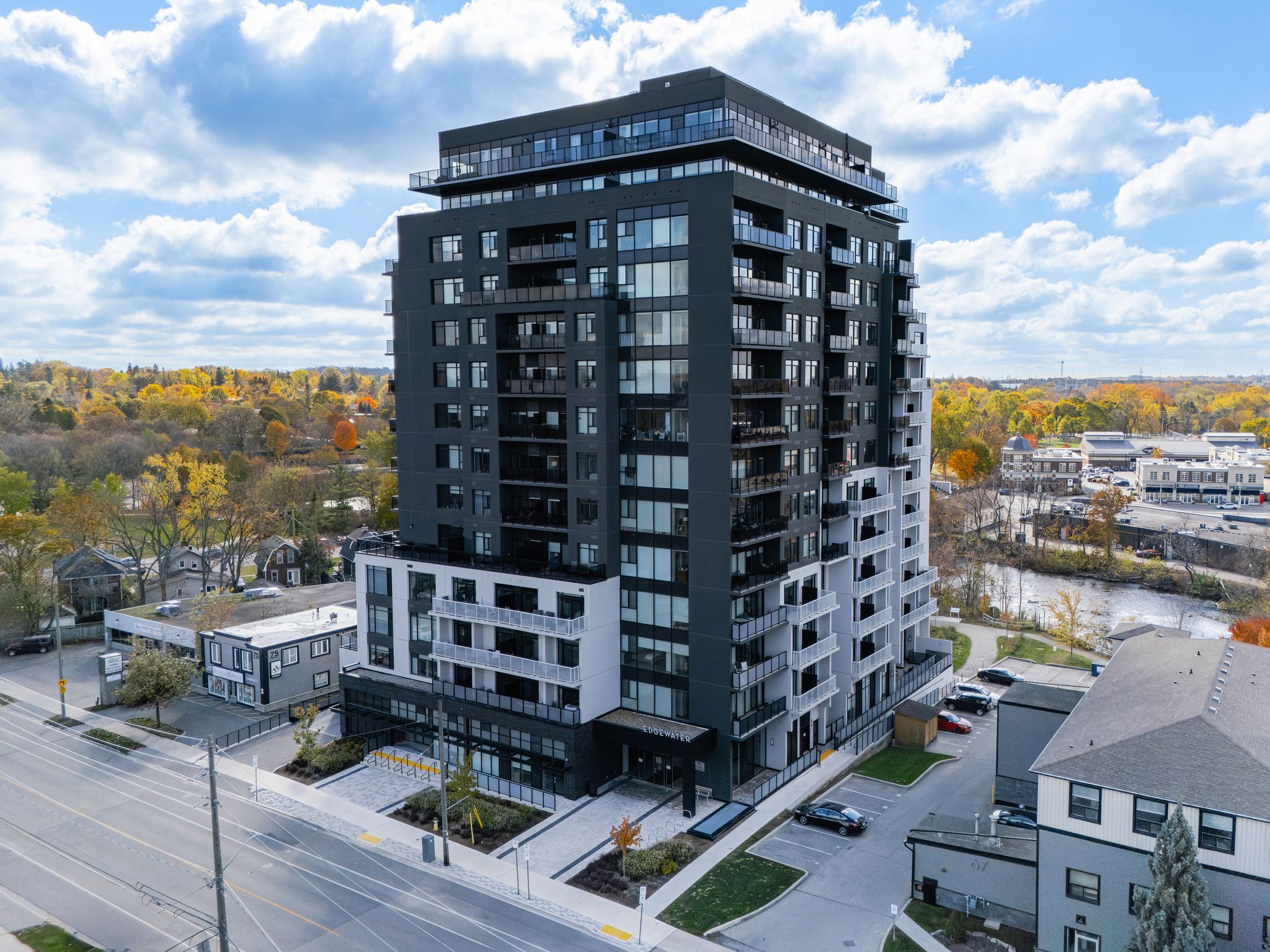$1,099,000
71 Wyndham Street S 601, Guelph, ON N1E 5R3
St. Patrick's Ward, Guelph,
 Properties with this icon are courtesy of
TRREB.
Properties with this icon are courtesy of
TRREB.![]()
Welcome to Edgewater Condos - where luxury meets lifestyle in the heart of downtown Guelph. Unit 601 at 71 Wyndham Street South offers an exceptional blend of modern elegance and everyday comfort. This bright and spacious 2-bedroom + den, 2-bath suite features an open-concept design with hardwood flooring, two private balconies, and a stunning floor-to-ceiling fireplace that anchors the living space beautifully. The sleek kitchen is a true showpiece, complete with quartz countertops, a waterfall island with seating for four, a built-in wine fridge, and a custom walk-in pantry - perfect for cooking enthusiasts and entertainers alike. The primary suite includes a generous walk-in closet, a spa-inspired 3-piece ensuite with heated floors, and direct balcony access. The second bedroom is filled with natural light and conveniently located near the second full bath, also with heated floors. Enjoy two underground parking spaces and a collection of premium amenities including a golf simulator, fitness centre, guest suites, a main floor lounge with billiards and a terrace, plus a 4th-floor library and patio with scenic river views. Steps from the Covered Bridge, The Boathouse, and Guelph's vibrant downtown - this is urban living at its finest.
- Architectural Style: 1 Storey/Apt
- Property Type: Residential Condo & Other
- Property Sub Type: Condo Apartment
- GarageType: Underground
- Directions: Wellington Street East / Wyndham
- Tax Year: 2025
- Parking Features: Underground
- Parking Total: 2
- WashroomsType1: 1
- WashroomsType1Level: Main
- WashroomsType2: 1
- WashroomsType2Level: Main
- BedroomsAboveGrade: 2
- Fireplaces Total: 1
- Interior Features: Auto Garage Door Remote, Guest Accommodations, Intercom
- Basement: None
- Cooling: Central Air
- HeatSource: Gas
- HeatType: Forced Air
- ConstructionMaterials: Brick, Stucco (Plaster)
- Exterior Features: Controlled Entry
- Roof: Flat
- Foundation Details: Poured Concrete
- Parcel Number: 719890113
- PropertyFeatures: Arts Centre, Golf, Hospital, Park, Place Of Worship, Public Transit
| School Name | Type | Grades | Catchment | Distance |
|---|---|---|---|---|
| {{ item.school_type }} | {{ item.school_grades }} | {{ item.is_catchment? 'In Catchment': '' }} | {{ item.distance }} |


