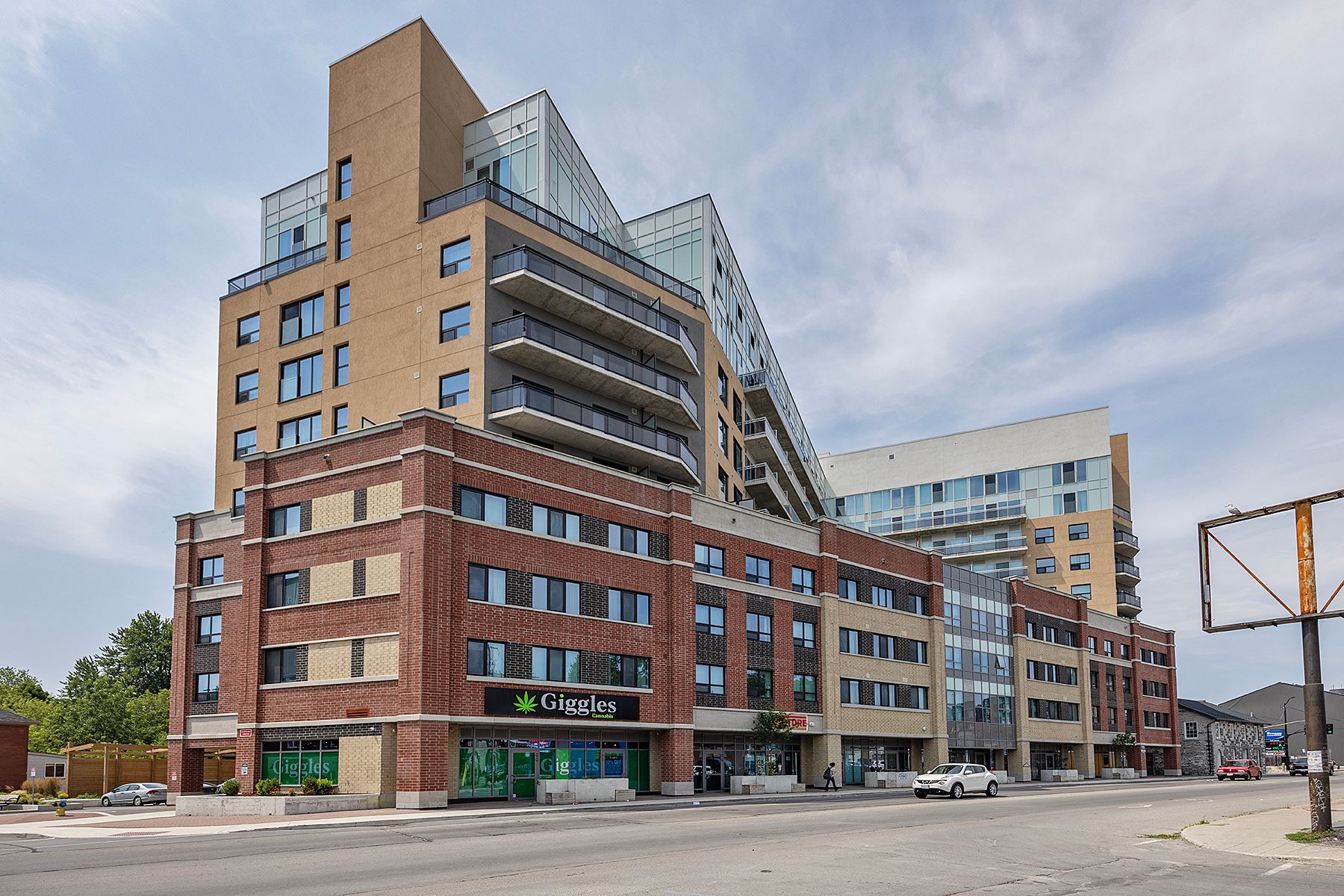$289,900
652 Princess Street 515, Kingston, ON K7L 1E5
14 - Central City East, Kingston,
 Properties with this icon are courtesy of
TRREB.
Properties with this icon are courtesy of
TRREB.![]()
Welcome to your Kingston pied-à-terre! Ideal for Queen's students, medical residents, or parents seeking a smart investment, this stylish 1-bedroom condo combines comfort, convenience, and peace of mind. The sleek kitchen features stainless steel appliances, granite countertops, and everything you need for easy daily living. Step out to your large private terrace (9' x 7') perfect for morning coffee, outdoor studying, or relaxing after class. Enjoy in-unit laundry, a fitness center, and a rooftop patio with city views. Walk to Queen's University, KGH, cafes, grocery stores, and downtown shops in minutes. Move-in ready and fully furnished, this condo offers a worry-free home base for students or a low-maintenance investment for parents. Don't miss this opportunity-schedule a viewing today!
- HoldoverDays: 45
- Architectural Style: Apartment
- Property Type: Residential Condo & Other
- Property Sub Type: Condo Apartment
- GarageType: None
- Directions: Princess Street to 652
- Tax Year: 2025
- Parking Features: None
- WashroomsType1: 1
- WashroomsType1Level: Main
- BedroomsAboveGrade: 1
- Interior Features: Carpet Free
- Basement: None
- Cooling: Central Air
- HeatSource: Gas
- HeatType: Forced Air
- LaundryLevel: Main Level
- ConstructionMaterials: Brick
- Parcel Number: 367860323
- PropertyFeatures: Hospital, Library, Park, Place Of Worship, Public Transit, School
| School Name | Type | Grades | Catchment | Distance |
|---|---|---|---|---|
| {{ item.school_type }} | {{ item.school_grades }} | {{ item.is_catchment? 'In Catchment': '' }} | {{ item.distance }} |


