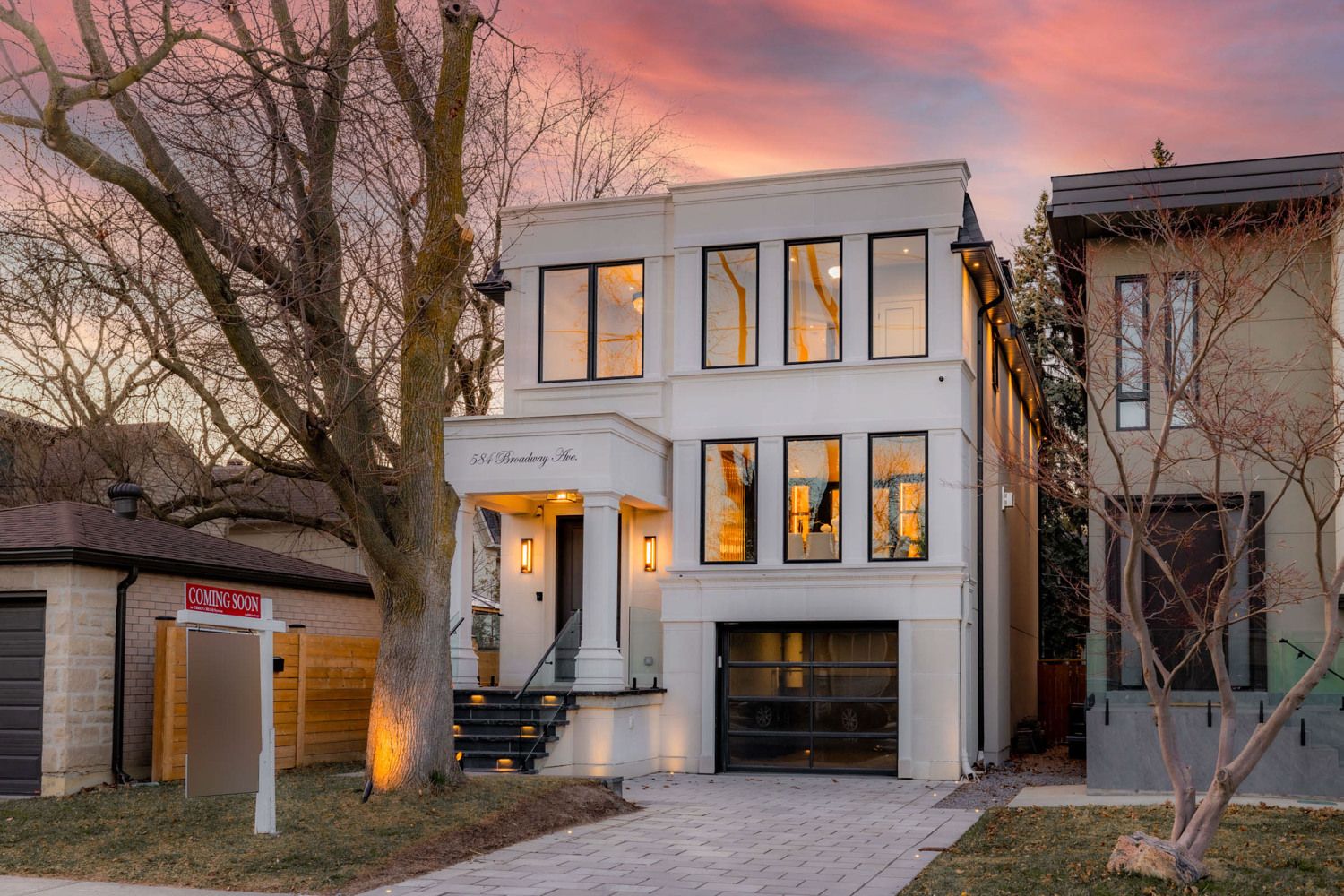$3,888,000
584 Broadway Avenue, Toronto, ON M4G 2R8
Leaside, Toronto,


















































 Properties with this icon are courtesy of
TRREB.
Properties with this icon are courtesy of
TRREB.![]()
**Welcome to 584 Broadway Avenue---This stunning custom-designed residence offers approximately 3800 sq ft of luxurious living space, seamlessly blending elegance and modern life style design--every details has been meticulously curated, situated in a highly-demand/desired Leaside neighborhood---Step inside to discover a spacious foyer with a soaring ceiling & a built-in modern-vanity & The main floor features an open concept layout of living room with the built-in shelves and dining room flooding the space with natural sunlight. The kitchen is a chef's dream, equipped with a Top-Of-The Line, built-in appliances, sleek finishes, ample storage/cabinets, adjacent, the family room forms the soul of this home, features a fireplace & hi ceiling with a walkout to sundeck and backyard, ideal for indoor-outdoor living. The second level offers four good size of bedrooms with lots of lights throughout large windows, HEATED ENSUITES. The primary suite is a true retreat, featuring a lavish 5pcs HEATED ensuite, perfect for relaxation. The lower level, fully finished basement provides an additional versatility and offering a radiant HEATED floors, and a nanny suite, making it perfect for extended family or guests***Additional features include rough-in built-in speakers throughout, smart home lighting and security cameras for ultimate comfort and peace of mind, heated floors, lots of vanity-pantry & built-in shelves------This execptional home is a rare opportunity to experience unparalleled craftmanship and design and wood-work(built-in shelves)-------Close to all amenities to shops,parks,schools & downtown,hwys
| School Name | Type | Grades | Catchment | Distance |
|---|---|---|---|---|
| {{ item.school_type }} | {{ item.school_grades }} | {{ item.is_catchment? 'In Catchment': '' }} | {{ item.distance }} |



























































