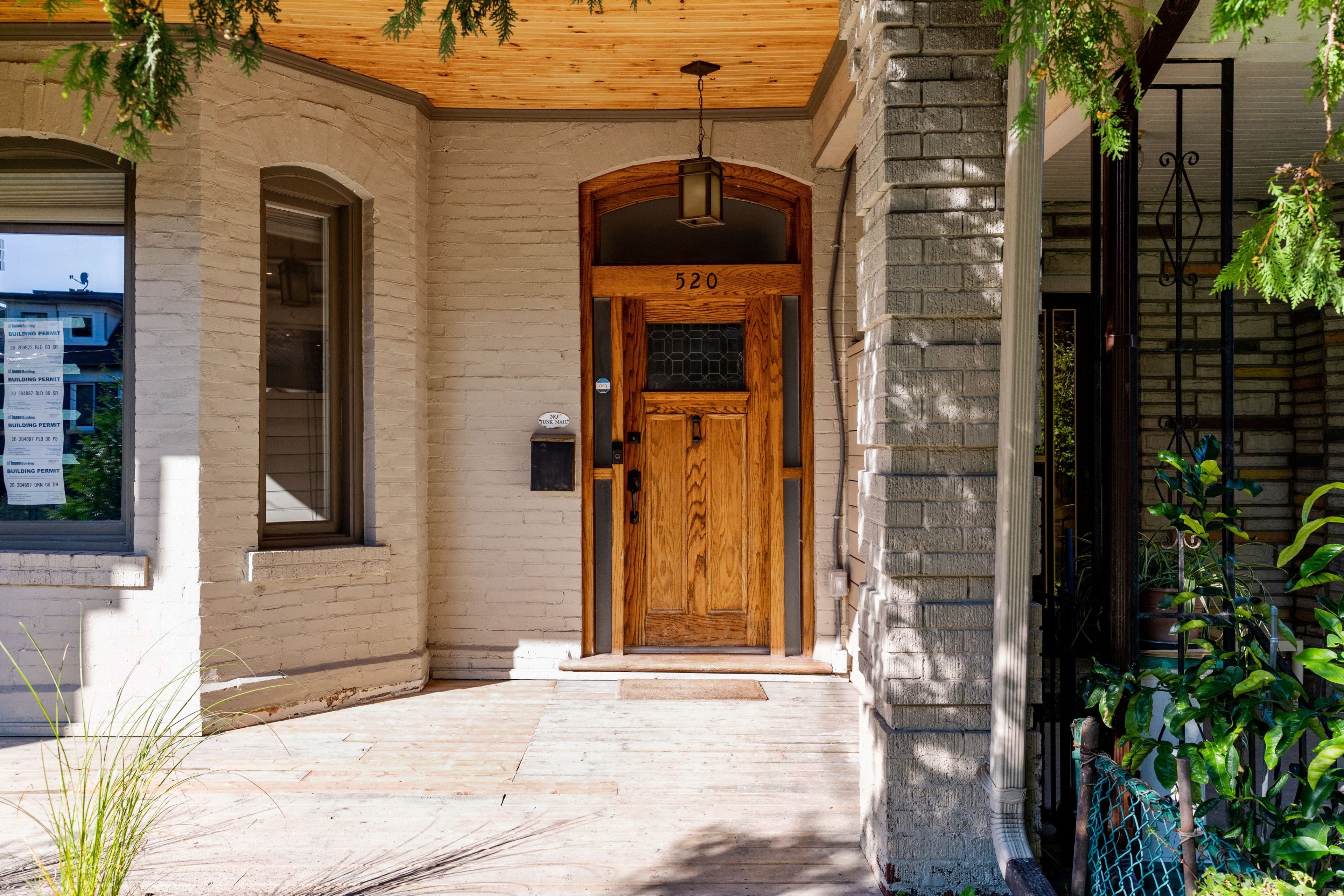$3,088,000
520 Manning Avenue, Toronto, ON M6G 2V7
Palmerston-Little Italy, Toronto,


















































 Properties with this icon are courtesy of
TRREB.
Properties with this icon are courtesy of
TRREB.![]()
Discover Your Family's Dream Home In The Heart Of Vibrant Downtown Toronto! This Beautifully Renovated, Approximately 2500 Square Foot Semi-Detached Residence Offers An Exceptional Blend Of Modern Comfort And Classic Victorian Era Charm. Step Inside And Be Greeted By A Bright, Open-Concept Living Space, Enhanced By Impressive 10-Foot Ceilings That Create An Airy And Spacious Atmosphere, Perfect For Entertaining And Family Gatherings. The West-Facing Kitchen And Dining Area Are Bathed In Natural Light, Creating A Warm And Inviting Atmosphere. A Convenient Powder Room And Spacious Entrance Closet Add To The Main Floor's Functionality. The Main And Second Levels Feature Elegant Oak Flooring, Adding A Touch Of Timeless Sophistication. This Home Boasts Three Generously Sized Bedrooms, Including A Master Suite With Ample Closet Space, And The Second Floor Also Includes The Very Convenient Addition Of A Laundry Closet. The Recently Finished 8-Foot Basement Is A True Highlight, Featuring Radiant In-Floor Heating, A Spa-Like Bathroom With A Luxurious Hot Tub And Shower, A Spacious Recreation Room Perfect For Family Activities, And A Separate Bedroom Ideal For Guests. Recent Upgrades, Including A New Furnace, Boiler, Electrical Panel And A Replaced City Water Main, Ensure Worry Free Living. Outside, The Bright, West-Facing Landscaped Backyard Is A Private Oasis On This 21+ Ft Lot, Shielded From Neighboring Windows, Providing An Ideal Space For Children To Play Safely And For Hosting Outdoor Gatherings. Enjoy The Convenience Of Two Dedicated Parking Spaces, A Rare Find In This Sought-After Downtown Location. Located Within Walking Distance Of Three Parks, Christie Subway Station, The University Of Toronto, Hospitals, Little Italy, Korea Town, The Annex, And Chinatown, This Home Offers Unparalleled Access To The City's Best Amenities. Don't Miss This Opportunity To Own A Piece Of Downtown Toronto Paradise.
| School Name | Type | Grades | Catchment | Distance |
|---|---|---|---|---|
| {{ item.school_type }} | {{ item.school_grades }} | {{ item.is_catchment? 'In Catchment': '' }} | {{ item.distance }} |



























































