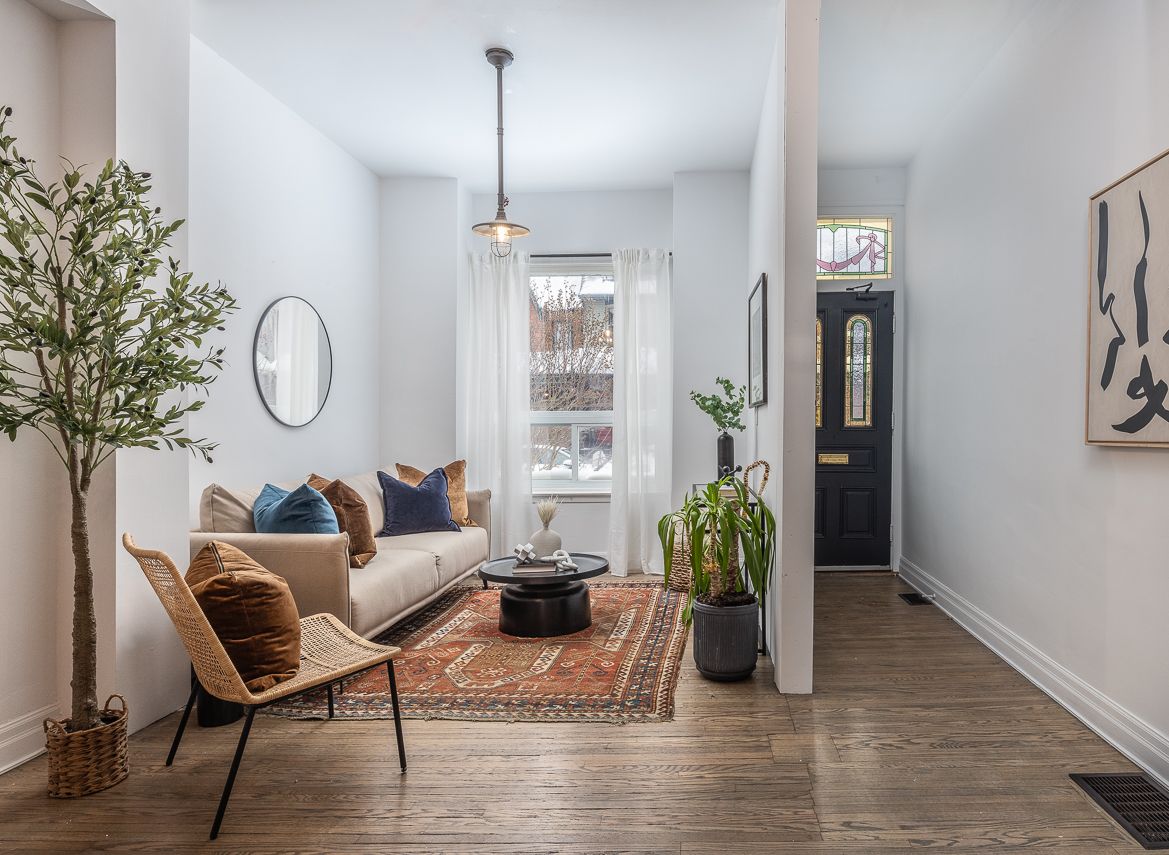$1,499,000
180 Lippincott Street, Toronto, ON M5S 2P1
University, Toronto,



















 Properties with this icon are courtesy of
TRREB.
Properties with this icon are courtesy of
TRREB.![]()
Calling all investors! This charming 2.5 storey, 4 + 1 bed Victorian in Harbord Village is the perfect student or short term rental - high rentability due to its prime location and ability to sleep 11 people comfortably (1950 total sq ft per floor plans). Also perfectly suitable for single family living. Boasting loads of character - stained glass windows, original hardwoods, and high ceilings with tons of natural light. Newly updated eat-in kitchen with walk out to spacious fenced in yard and open concept living and dining spaces make for great entertaining! Basement could easily be converted to a separate suite for added income potential. All located steps to the best downtown living has to offer - close to schools, U of T, Kensington Market, vibrant College Street restaurants, Little Italy, Chinatown and TTC.
- HoldoverDays: 90
- Architectural Style: 2 1/2 Storey
- Property Type: Residential Freehold
- Property Sub Type: Semi-Detached
- DirectionFaces: West
- Directions: Off Bathurst
- Tax Year: 2024
- WashroomsType1: 1
- WashroomsType1Level: Second
- WashroomsType2: 1
- WashroomsType2Level: Third
- WashroomsType3: 1
- WashroomsType3Level: Lower
- BedroomsAboveGrade: 4
- BedroomsBelowGrade: 1
- Basement: Finished
- Cooling: Central Air
- HeatSource: Gas
- HeatType: Forced Air
- ConstructionMaterials: Brick
- Roof: Not Applicable
- Sewer: Sewer
- Foundation Details: Not Applicable
- Parcel Number: 212330270
- LotSizeUnits: Feet
- LotDepth: 85.25
- LotWidth: 13.37
- PropertyFeatures: Rec./Commun.Centre, Public Transit, Park, School
| School Name | Type | Grades | Catchment | Distance |
|---|---|---|---|---|
| {{ item.school_type }} | {{ item.school_grades }} | {{ item.is_catchment? 'In Catchment': '' }} | {{ item.distance }} |




















