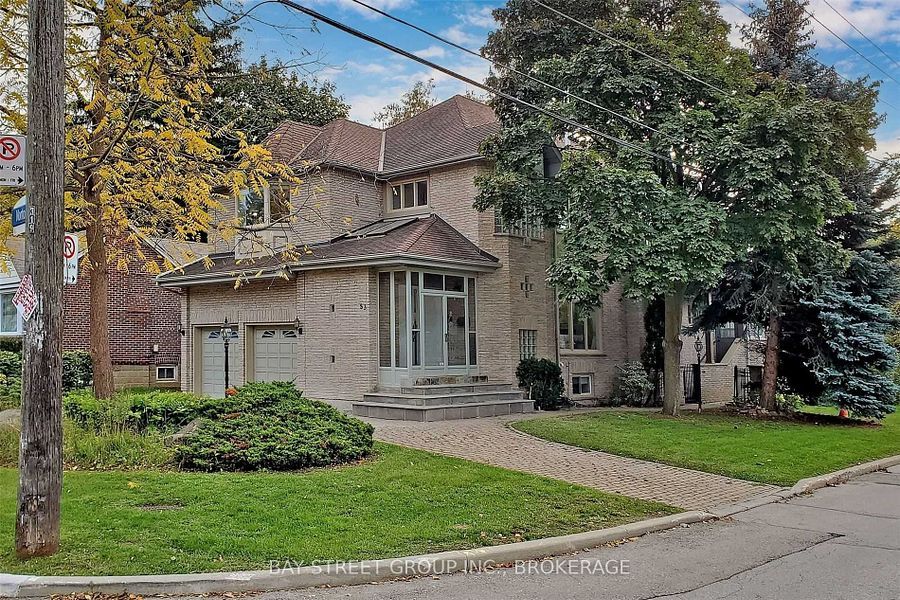$2,495,000
83 Norton Avenue, Toronto, ON M2N 4A4
Willowdale East, Toronto,








































 Properties with this icon are courtesy of
TRREB.
Properties with this icon are courtesy of
TRREB.![]()
Incredible Opportunity on a Prime Corner Lot in the best corridor of Norton Ave! This expansive 50 x 120 ft property boasts a rare 6-car interlocking circular driveway plus a 2-car garage. With over 5,300 sq. ft. of finished living space, this unique home offers endless possibilities: live in, rent out, renovate, or build your dream custom home! Features include hardwood floors, a walk-out basement, 2 full kitchens, and a spacious third-floor loft ideal for multi-generational living or duplex-style potential. Just steps from vibrant Yonge Street, minutes to the subway, shops, Hwy 401, and top-ranked schools including Hollywood PS and Earl Haig SS. This one wont last a must-see for end-users and savvy investors alike!
- HoldoverDays: 60
- Architectural Style: 2-Storey
- Property Type: Residential Freehold
- Property Sub Type: Detached
- DirectionFaces: East
- GarageType: Attached
- Directions: YONGE ST / SHEPPARD AVE
- Tax Year: 2024
- Parking Features: Circular Drive
- ParkingSpaces: 6
- Parking Total: 8
- WashroomsType1: 5
- WashroomsType2: 3
- BedroomsAboveGrade: 5
- BedroomsBelowGrade: 5
- Interior Features: Other
- Basement: Apartment, Finished with Walk-Out
- Cooling: Central Air
- HeatSource: Gas
- HeatType: Forced Air
- ConstructionMaterials: Brick
- Roof: Asphalt Shingle
- Sewer: Sewer
- Foundation Details: Other
- LotSizeUnits: Feet
- LotDepth: 120.44
- LotWidth: 50
| School Name | Type | Grades | Catchment | Distance |
|---|---|---|---|---|
| {{ item.school_type }} | {{ item.school_grades }} | {{ item.is_catchment? 'In Catchment': '' }} | {{ item.distance }} |









































