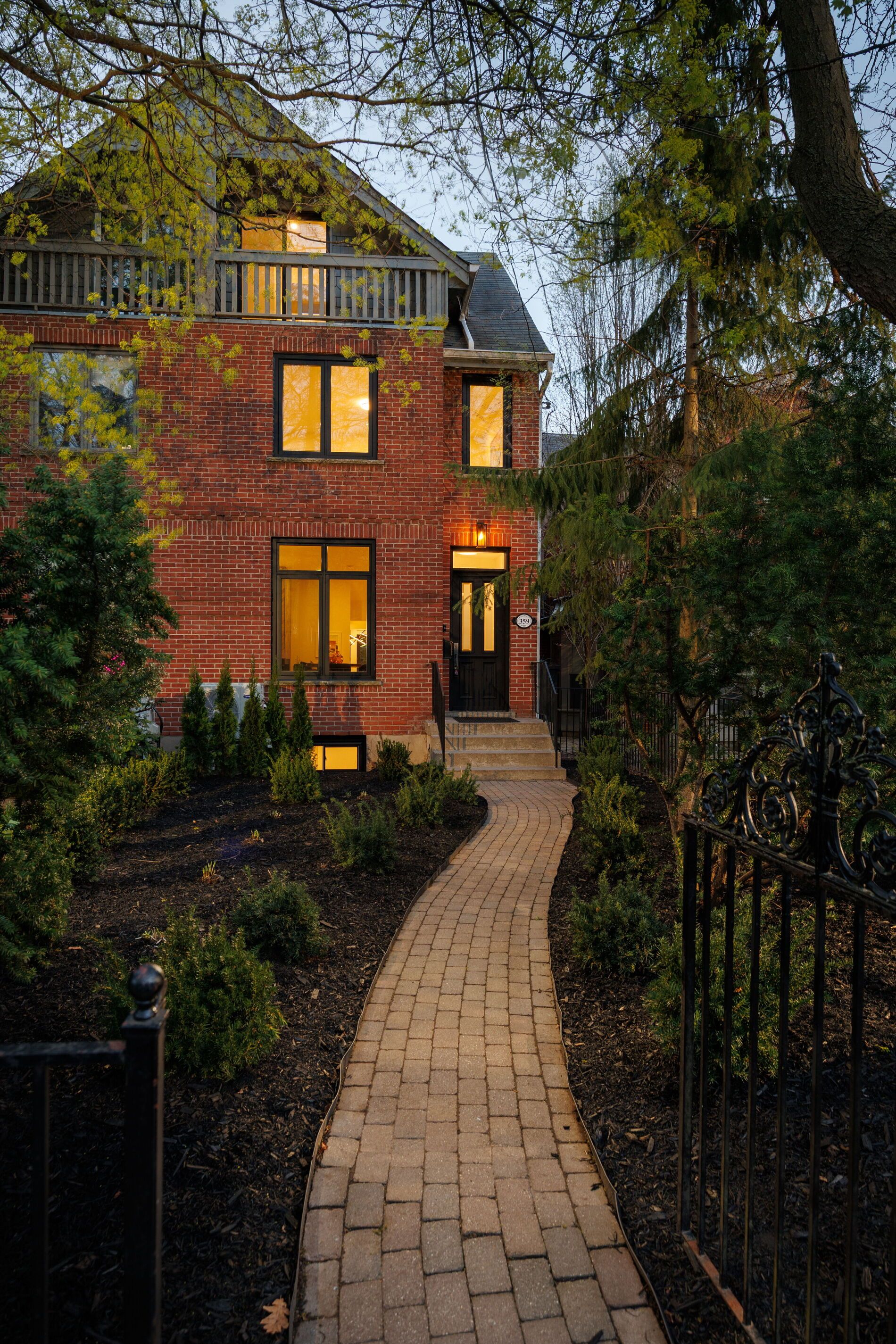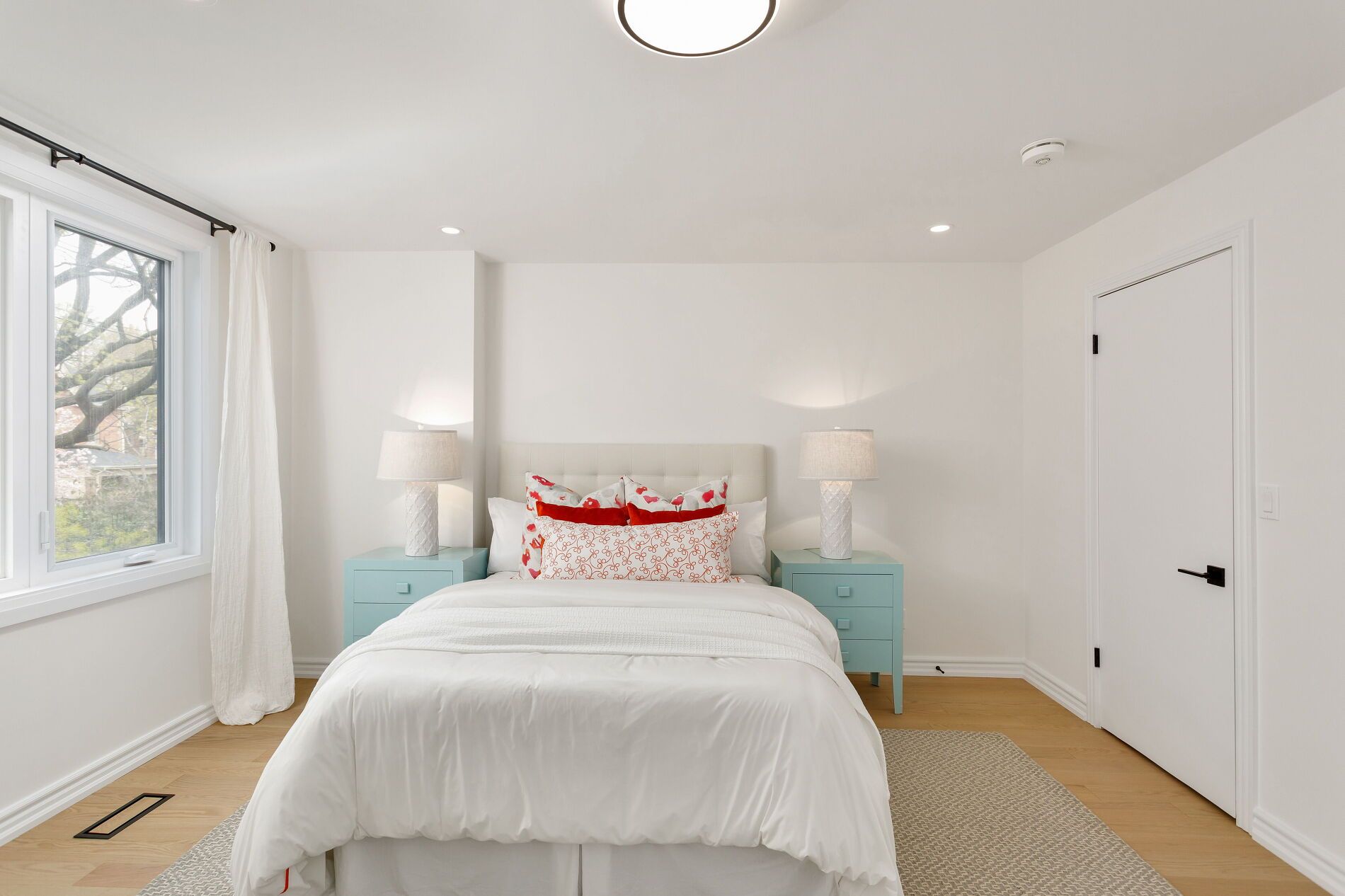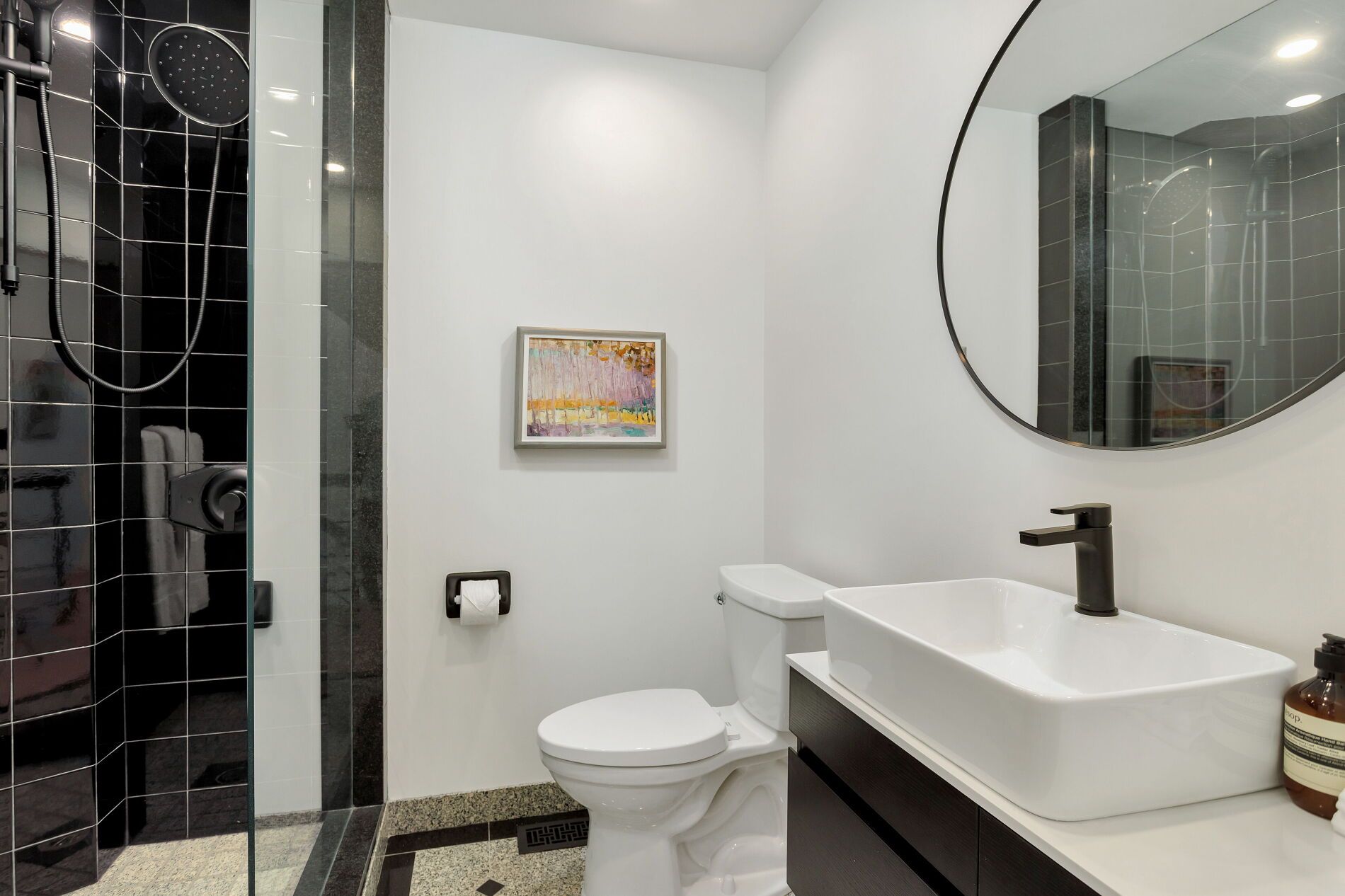$2,495,000
359 Wellesley Street, Toronto, ON M4X 1H2
Cabbagetown-South St. James Town, Toronto,


















































 Properties with this icon are courtesy of
TRREB.
Properties with this icon are courtesy of
TRREB.![]()
Freshly Renovated & Stately 3-Storey, 3 Bedroom, 4 Bathroom, Semi-Detached Home In Prime Cabbagetown Location. Nestled Back Behind A Picturesque Wrought Iron Fence With Winding Walkway That Leads You Into The Relatively Modern Construction (By Cabbagetown Standards - 1991), That Was Purposely Built To Fit Within The Neighbourhood Streetscape. The Private Fenced Front Garden Leads You Into The Light and Bright Interior Featuring White Oak Floors, Spacious Living & Dining Room With Fireplace & A Brand New Kitchen With High End Appliances Including A Concealed Double Door Fisher Paykel Fridge With Freezer In Bottom, Stainless Steel Bosch 5-Burner Gas Stove & Dishwasher, A True Chefs Dream. Walk Out The Gorgeous Family Room With Double Door Walkout To A Sun-Drenched South-Facing Professionally Landscaped Backyard That Also Leads You To A Full Sized 2 Car Garage Accessible Via A Wide Paved Laneway. Upstairs, You'll Find 3 Well Proportioned Bedrooms Including A 3rd Floor Primary Retreat With Soaring Vaulted Ceilings, 5 Piece Ensuite Bathroom With Double Vanity, Stand Alone Soaker Tub, Large Shower & Water Closet Plus A Sunny South-Facing 3rd Floor Rooftop Deck With Skyline Views. 2nd Floor Laundry & Additional 3 Piece Renovated Bath Round Out The Fabulous Living Quarters. On The Lower Level, You'll Find A Well Above Average Basement With Large Recreational Room, Full 4 Piece Bathroom & A Bonus Room Which Could Function As A Gym, Bedroom/Guest Room Or Office Plus Rough-In For Addition Laundry In A Sizeable Storage/Utility Room.
- HoldoverDays: 90
- Architectural Style: 3-Storey
- Property Type: Residential Freehold
- Property Sub Type: Semi-Detached
- DirectionFaces: South
- GarageType: Detached
- Directions: East on Wellesley from Parliament St
- Tax Year: 2024
- Parking Features: Lane
- Parking Total: 2
- WashroomsType1: 1
- WashroomsType1Level: Second
- WashroomsType2: 1
- WashroomsType2Level: Second
- WashroomsType3: 1
- WashroomsType3Level: Third
- WashroomsType4: 1
- WashroomsType4Level: Lower
- BedroomsAboveGrade: 3
- BedroomsBelowGrade: 2
- Fireplaces Total: 1
- Interior Features: Carpet Free
- Basement: Finished
- Cooling: Central Air
- HeatSource: Gas
- HeatType: Forced Air
- LaundryLevel: Upper Level
- ConstructionMaterials: Brick, Stucco (Plaster)
- Roof: Asphalt Shingle
- Sewer: Sewer
- Foundation Details: Concrete Block
- Parcel Number: 210830079
- LotSizeUnits: Feet
- LotDepth: 128.39
- LotWidth: 18.16
| School Name | Type | Grades | Catchment | Distance |
|---|---|---|---|---|
| {{ item.school_type }} | {{ item.school_grades }} | {{ item.is_catchment? 'In Catchment': '' }} | {{ item.distance }} |



















































