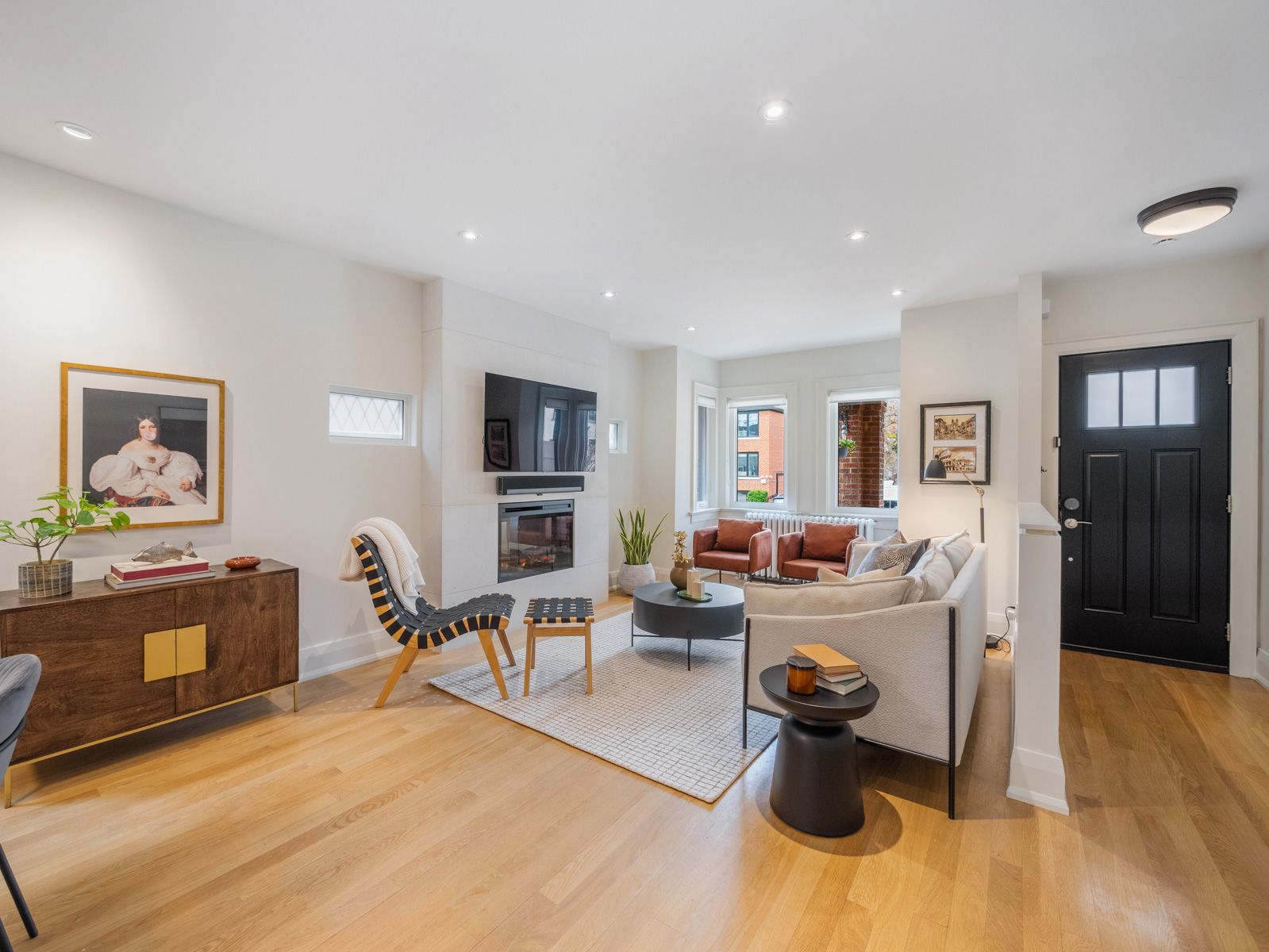$1,449,999
83 Falcon Street, Toronto, ON M4S 2P4
Mount Pleasant East, Toronto,






































 Properties with this icon are courtesy of
TRREB.
Properties with this icon are courtesy of
TRREB.![]()
Welcome to 83 Falcon Street. Situated on a quiet street in Davisville Village, this beautifully updated home lies within the highly sought-after Maurice Cody school district, offering the perfect blend of charm, convenience, and community.Step inside to discover bright, open-concept living spaces enhanced by white oak hardwood floors and a layout thoughtfully designed for both everyday living and entertaining. The living room features a modern, floor-to-ceiling textured concrete accent wall and a warm electric fireplace, while the kitchen impresses with a butcher block island, generous counter space, and ample storage.The landscaped backyard extends your living space outdoors ideal for summer barbecues or family gatherings.Upstairs, you'll find three well-proportioned bedrooms, including a spacious primary retreat with custom closets. The additional bedrooms are perfect for children, guests, or a home office.The fully finished basement offers incredible versatility, complete with heated floors, a custom Murphy bed, ample storage, and a beautifully designed third bathroom. Its perfect as a family room, playroom, guest suite, or work-from-home setup.Additional features include a main-floor powder room, built-in speakers, and a fully fenced backyard with a play structure and irrigation system. Move-in ready and meticulously maintained, 83 Falcon presents the perfect opportunity to own a turnkey home in one of Torontos most family-friendly neighbourhoods just steps from top-rated schools, parks, transit and amenities.
- HoldoverDays: 30
- Architectural Style: 2-Storey
- Property Type: Residential Freehold
- Property Sub Type: Semi-Detached
- DirectionFaces: East
- GarageType: Detached
- Directions: Waze or Google Maps "83 Falcon Street"
- Tax Year: 2024
- Parking Features: Mutual
- ParkingSpaces: 1
- Parking Total: 1
- WashroomsType1: 1
- WashroomsType1Level: Second
- WashroomsType2: 1
- WashroomsType2Level: Main
- WashroomsType3: 1
- WashroomsType3Level: Basement
- BedroomsAboveGrade: 3
- Fireplaces Total: 1
- Interior Features: Sump Pump, Carpet Free
- Basement: Full, Finished
- Cooling: Wall Unit(s)
- HeatSource: Gas
- HeatType: Radiant
- LaundryLevel: Lower Level
- ConstructionMaterials: Brick
- Exterior Features: Lawn Sprinkler System, Patio
- Roof: Asphalt Shingle
- Sewer: Sewer
- Foundation Details: Concrete Block
- Parcel Number: 211350174
- LotSizeUnits: Feet
- LotDepth: 150.22
- LotWidth: 20.18
- PropertyFeatures: Fenced Yard, Public Transit, School
| School Name | Type | Grades | Catchment | Distance |
|---|---|---|---|---|
| {{ item.school_type }} | {{ item.school_grades }} | {{ item.is_catchment? 'In Catchment': '' }} | {{ item.distance }} |







































