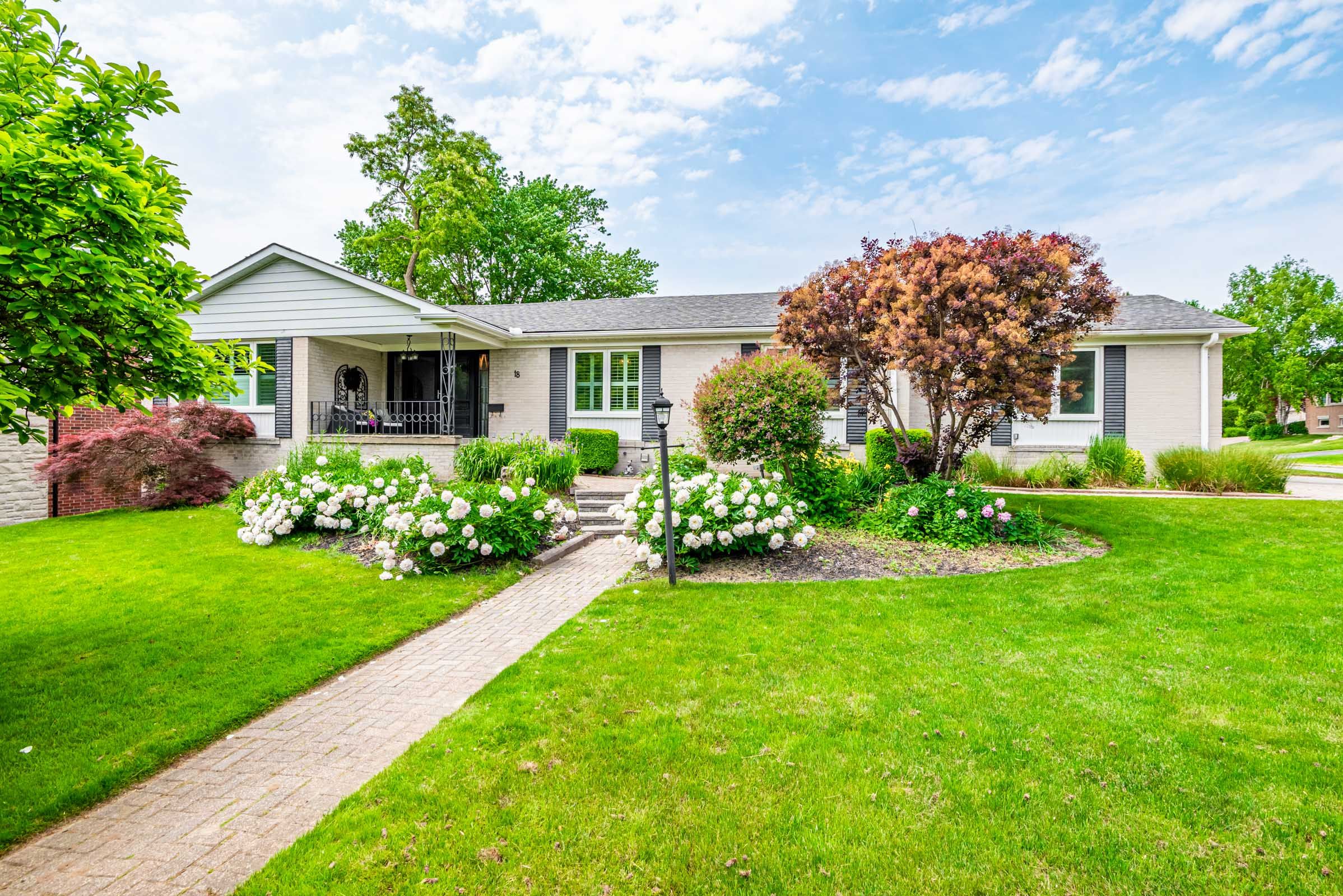$2,799,000
18 Tetbury Crescent, Toronto C13, ON M3A 3G3
Parkwoods-Donalda, Toronto,
 Properties with this icon are courtesy of
TRREB.
Properties with this icon are courtesy of
TRREB.![]()
Sprawling ranch bungalow on a private 90' x 125' lot; Rare opportunity on an exclusive, quiet street. Meticulously maintained home with over 3100 sq ft of beautifully finished living space. Bright & spacious open concept - perfect for entertaining. Features include an eat-in kitchen with centre island & s/s appliances; w/o deck overlooks spectacular landscaped yard with saltwater inground pool & hot tub. Country living in the city! Primary bedroom with 3pc ensuite, walk-in closet and hardwood floors. Lower level with 2 additional bedrooms; Rec room with fireplace and walk-out patio to backyard. Steps to Donalda Golf & Country Club, schools, parks, ravine, highways, TTC, shops & restaurants.
- HoldoverDays: 90
- Architectural Style: Bungalow
- Property Type: Residential Freehold
- Property Sub Type: Detached
- DirectionFaces: West
- GarageType: Attached
- Directions: York Mills / Don Mills / Donalda
- Tax Year: 2024
- Parking Features: Private
- ParkingSpaces: 2
- Parking Total: 4
- WashroomsType1: 1
- WashroomsType1Level: Ground
- WashroomsType2: 1
- WashroomsType2Level: Ground
- WashroomsType3: 1
- WashroomsType3Level: Basement
- BedroomsAboveGrade: 3
- BedroomsBelowGrade: 2
- Interior Features: Other
- Basement: Finished with Walk-Out
- Cooling: Central Air
- HeatSource: Gas
- HeatType: Forced Air
- LaundryLevel: Lower Level
- ConstructionMaterials: Brick
- Roof: Shingles
- Pool Features: Inground
- Sewer: Sewer
- Foundation Details: Concrete Block
- Parcel Number: 101150097
- LotSizeUnits: Feet
- LotDepth: 125
- LotWidth: 90
| School Name | Type | Grades | Catchment | Distance |
|---|---|---|---|---|
| {{ item.school_type }} | {{ item.school_grades }} | {{ item.is_catchment? 'In Catchment': '' }} | {{ item.distance }} |


