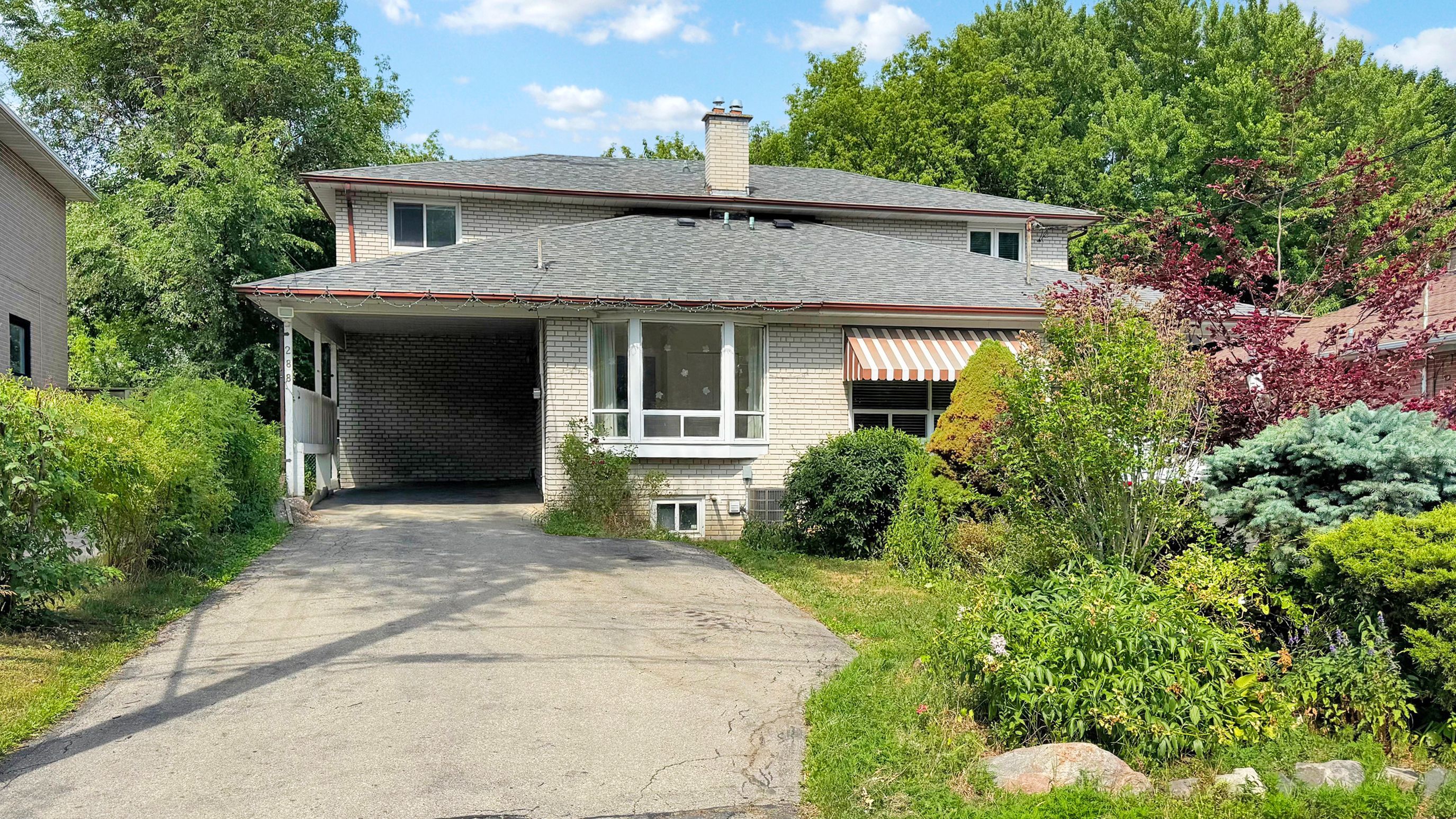$1,099,000
288 Woodsworth Road, Toronto C12, ON M2L 2T6
St. Andrew-Windfields, Toronto,
 Properties with this icon are courtesy of
TRREB.
Properties with this icon are courtesy of
TRREB.![]()
Location! Location! Excellent Location! Rare to find Beautiful and Bright & Spacious 4 Bedroom/3 Bathrooms with Great Layout Semi-Deatched Located At York Mills/Leslie. Fantastic Opportunity To Live in Prestigious - C12 "St. Andrew-Windfields" Community.. High Ranking School Zone Including Dunlace Ps, Windfields Jh, York Mills Ci. Steps Away From Bus Stop W/Direct Bus To York Mills Station. 2 Minute WalkTo Oriole Go Station. A few minutes walk away to the Leslie Subway Station. Really Good Neighbourhood. Huge Carport and Driveway Can Park 4 Cars. Good Chance for first buyer and investor. Must See!
- HoldoverDays: 30
- Architectural Style: 2-Storey
- Property Type: Residential Freehold
- Property Sub Type: Semi-Detached
- DirectionFaces: East
- GarageType: Carport
- Directions: Leslie to Bannatyne
- Tax Year: 2025
- Parking Features: Private Double
- ParkingSpaces: 3
- Parking Total: 4
- WashroomsType1: 1
- WashroomsType1Level: Main
- WashroomsType2: 1
- WashroomsType2Level: Second
- WashroomsType3: 1
- WashroomsType3Level: Basement
- BedroomsAboveGrade: 4
- BedroomsBelowGrade: 1
- Interior Features: In-Law Suite
- Basement: Finished
- Cooling: Central Air
- HeatSource: Gas
- HeatType: Forced Air
- LaundryLevel: Lower Level
- ConstructionMaterials: Brick
- Roof: Shingles
- Pool Features: None
- Sewer: Sewer
- Foundation Details: Concrete
- Parcel Number: 100910267
- LotSizeUnits: Feet
- LotDepth: 136.07
- LotWidth: 41.33
- PropertyFeatures: Hospital, Park, Public Transit, School
| School Name | Type | Grades | Catchment | Distance |
|---|---|---|---|---|
| {{ item.school_type }} | {{ item.school_grades }} | {{ item.is_catchment? 'In Catchment': '' }} | {{ item.distance }} |


