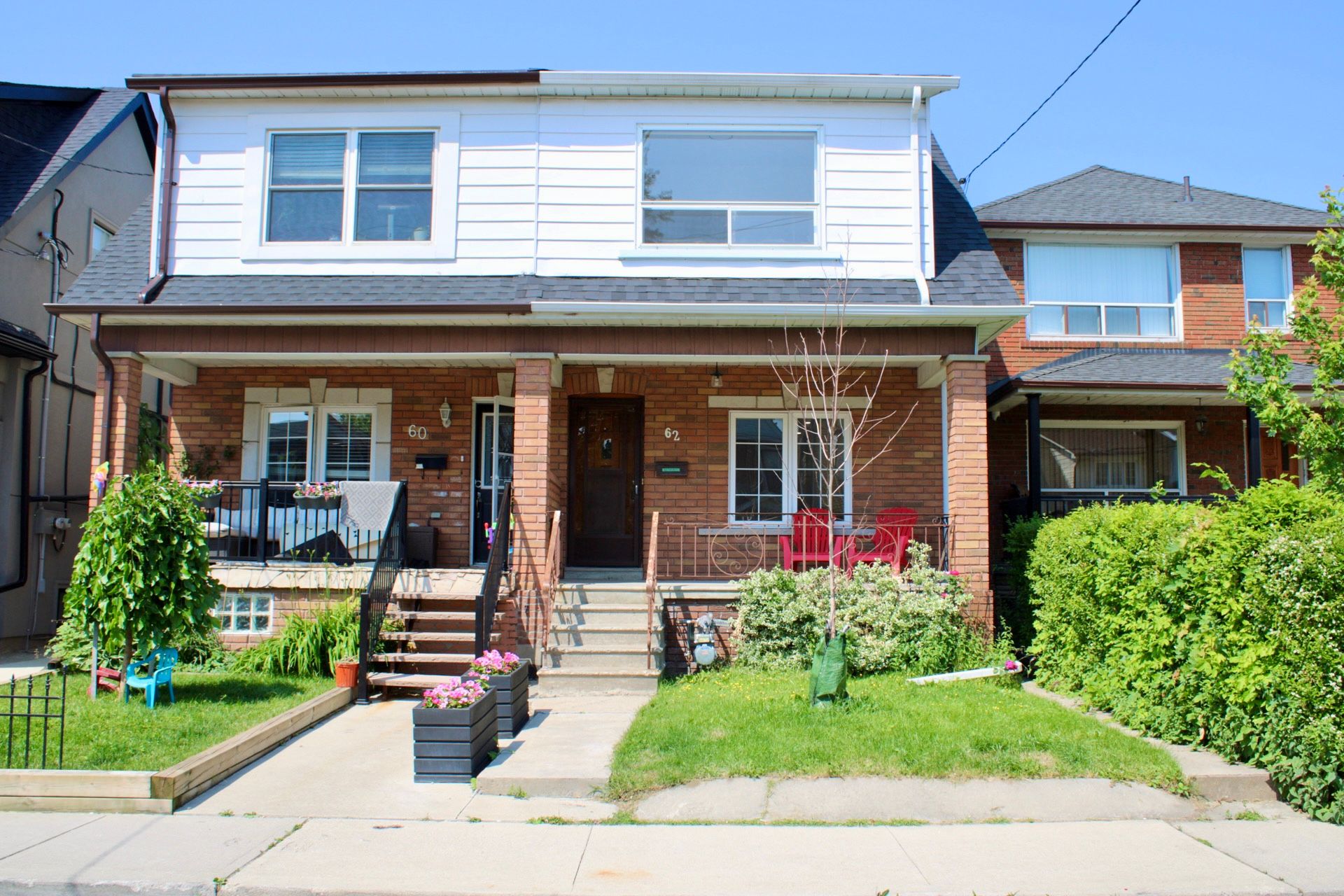$4,000
$40062 Sellers Avenue, Toronto C03, ON M6E 3T6
Oakwood Village, Toronto,
 Properties with this icon are courtesy of
TRREB.
Properties with this icon are courtesy of
TRREB.![]()
Welcome home to this stunning, like-new 4-bedroom, 2-bath home located in one of Torontos most vibrant and sought-after neighbourhoods! This entire property is available for rent and ready for you to move in today.Step inside to find brand new flooring throughout and a beautifully updated interior with a functional layout perfect for families or professionals working from home. The spacious kitchen features brand new stainless steel appliances, offering both style and convenience. Each of the four bedrooms offers generous space and natural light, making it easy to personalize and settle in.Enjoy a large private backyard, ideal for summer gatherings, gardening, or relaxing outdoors. Parking is stress-free with a rear parking pad that fits two vehicles.Location is unbeatable! Youre just steps from the TTC, making commuting easy, and only minutes from top grocery stores, schools, parks, restaurants, and everything St. Clair West has to offer. Whether youre sipping coffee at a local café, walking the dog in a nearby park, or exploring the neighbourhoods amenities, youll love calling this place home.This rare offering wont last long. Come see for yourself why this is the perfect spot to put down roots in a thriving, connected community!
- HoldoverDays: 90
- Architectural Style: 2-Storey
- Property Type: Residential Freehold
- Property Sub Type: Semi-Detached
- DirectionFaces: West
- GarageType: None
- Directions: St clair and Dufferin
- Parking Features: Private
- ParkingSpaces: 2
- Parking Total: 2
- WashroomsType1: 1
- WashroomsType2: 1
- BedroomsAboveGrade: 4
- Interior Features: None
- Basement: Partially Finished, Walk-Out
- Cooling: Central Air
- HeatSource: Gas
- HeatType: Forced Air
- ConstructionMaterials: Brick
- Roof: Asphalt Shingle
- Pool Features: None
- Sewer: Sewer
- Foundation Details: Concrete Block
- Parcel Number: 104760551
| School Name | Type | Grades | Catchment | Distance |
|---|---|---|---|---|
| {{ item.school_type }} | {{ item.school_grades }} | {{ item.is_catchment? 'In Catchment': '' }} | {{ item.distance }} |


