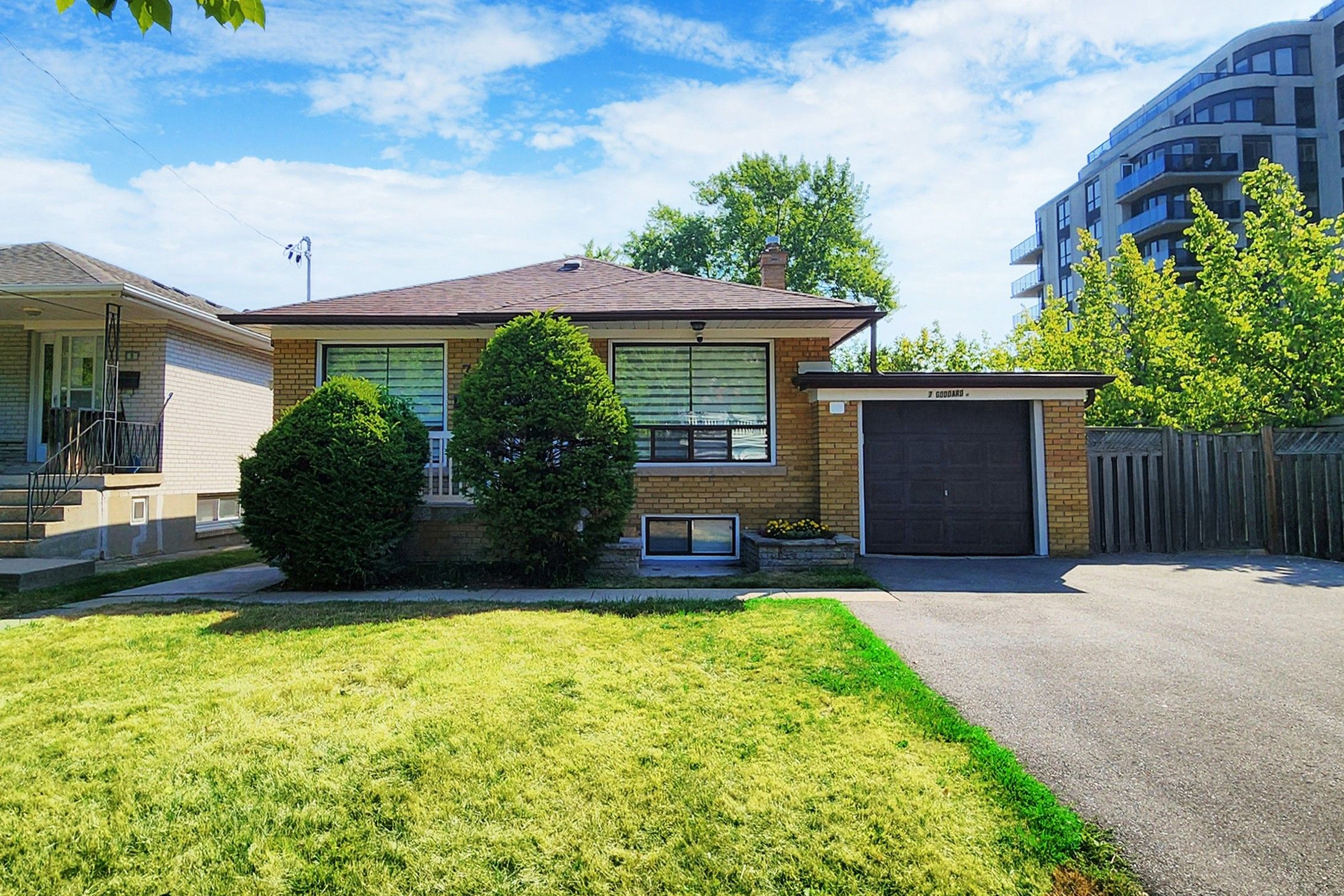$1,588,000
7 Goddard Street, Toronto C06, ON M3H 5C5
Bathurst Manor, Toronto,
 Properties with this icon are courtesy of
TRREB.
Properties with this icon are courtesy of
TRREB.![]()
Outstanding Opportunity in Bathurst Manor!Situated just off Sheppard Avenue, this solid and fully renovated bungalow sits on an exceptional 60 x 140 ft lot with a widened driveway accommodating up to 6 vehicles. The home features a functional and efficient plan boasting combination of hardwood and porcelain tiles on main floor, an eat-in modern kitchen combined with dining, and a layout ideal for both end-users and savvy investors. Main level also features 2 full bathrooms.The basement offers two self-contained units with a separate entrance, creating excellent income potential perfect as a turnkey investment property or multi-generational living solution, while Offering endless possibilities to bring in extra income.Located in a highly desirable neighbourhood, this property enjoys convenient access to great schools, Sheppard West subway, major highways (401 & 400), shopping, and parks. With its premium lot size, it also presents exceptional future redevelopment potential build your dream home or expand to suit your needs.A rare find in a prime location live, rent, or hold and build in the future!
- HoldoverDays: 60
- Architectural Style: Bungalow
- Property Type: Residential Freehold
- Property Sub Type: Detached
- DirectionFaces: East
- GarageType: Attached
- Directions: West of Bathurst and North of Sheppard
- Tax Year: 2025
- Parking Features: Private Triple
- ParkingSpaces: 6
- Parking Total: 7
- WashroomsType1: 1
- WashroomsType1Level: Main
- WashroomsType2: 1
- WashroomsType2Level: Main
- WashroomsType3: 1
- WashroomsType3Level: Basement
- WashroomsType4: 1
- WashroomsType4Level: Basement
- BedroomsAboveGrade: 3
- Interior Features: Carpet Free
- Basement: Finished, Separate Entrance
- Cooling: Central Air
- HeatSource: Gas
- HeatType: Forced Air
- LaundryLevel: Lower Level
- ConstructionMaterials: Brick
- Roof: Asphalt Shingle
- Pool Features: None
- Sewer: Sewer
- Foundation Details: Concrete
- Parcel Number: 101710160
- LotSizeUnits: Feet
- LotDepth: 141.09
- LotWidth: 59.97
- PropertyFeatures: Library, Park, School, Public Transit, Place Of Worship
| School Name | Type | Grades | Catchment | Distance |
|---|---|---|---|---|
| {{ item.school_type }} | {{ item.school_grades }} | {{ item.is_catchment? 'In Catchment': '' }} | {{ item.distance }} |


