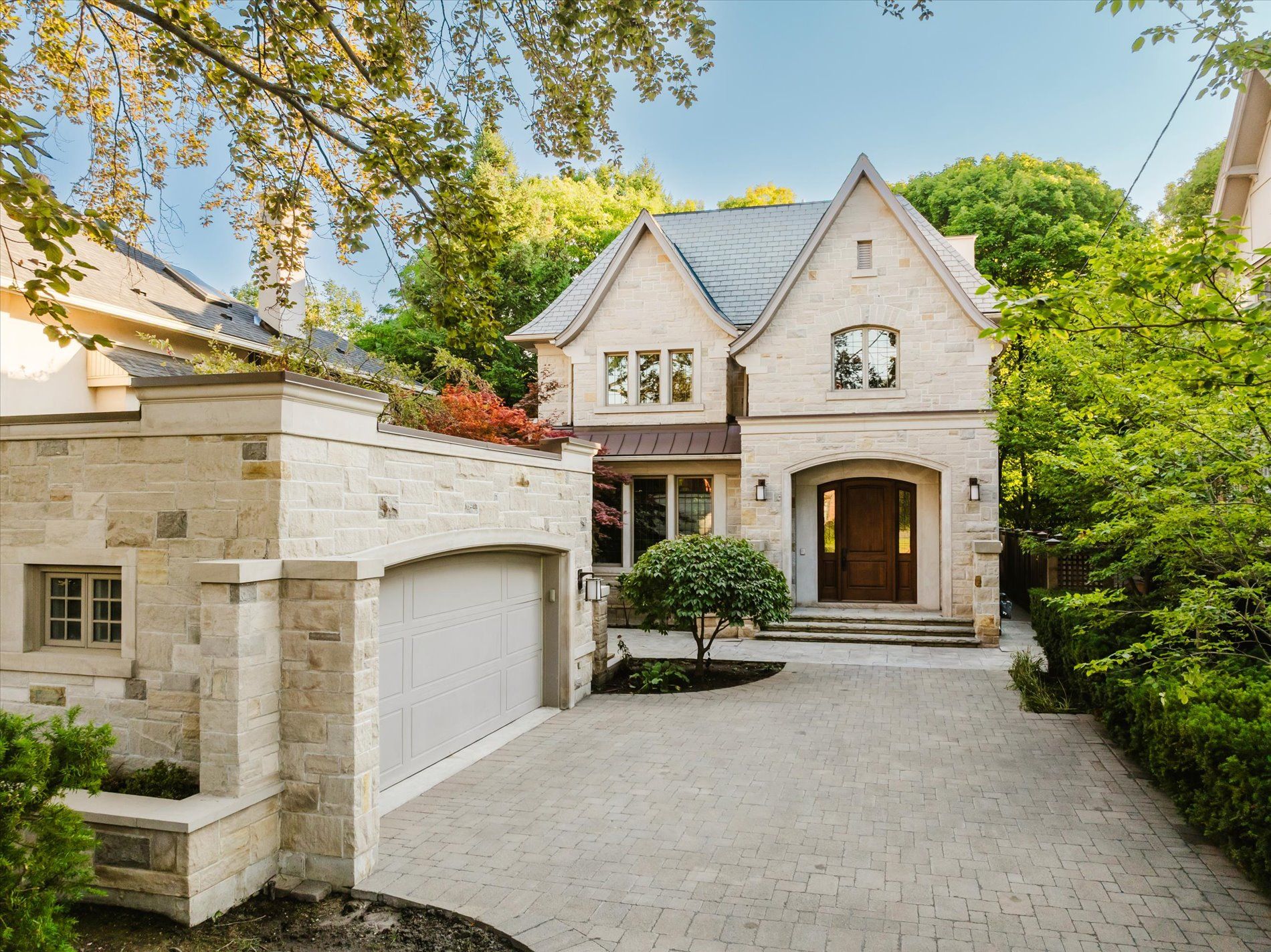$6,199,000
94 Inglewood Drive, Toronto C09, ON M4T 1H5
Rosedale-Moore Park, Toronto,
 Properties with this icon are courtesy of
TRREB.
Properties with this icon are courtesy of
TRREB.![]()
A Rare Opportunity in Rosedale-Moore Park! This showpiece residence overlooking the breathtaking 'Inglewood Ravine' is truly one of Toronto's most spectacular homes, offering sensational south and west 'see forever' views-lush and green in summer, dazzling and open in winter. Just a 5-minute walk to the subway and minutes to the Financial District, Yorkville Village, and world-class shopping, dining, and entertainment, this home combines unmatched convenience with timeless elegance. Designed and built with uncompromising detail, this home features private elevator to all 4 levels, designer chef's kitchen, expansive wine cellar, spa, exercise/theatre room, Indiana limestone exterior, heated driveway, front steps, walkway, and stone sundeck. No element has been overlooked. A home of architectural brilliance and refined craftsmanship, it is truly A Must-See Masterpiece.
- HoldoverDays: 90
- Architectural Style: 3-Storey
- Property Type: Residential Freehold
- Property Sub Type: Detached
- DirectionFaces: West
- GarageType: Detached
- Directions: St Clair & Mt Pleasant
- Tax Year: 2025
- Parking Features: Private
- ParkingSpaces: 3
- Parking Total: 5
- WashroomsType1: 1
- WashroomsType1Level: Second
- WashroomsType2: 1
- WashroomsType2Level: Second
- WashroomsType3: 2
- WashroomsType3Level: Third
- WashroomsType4: 1
- WashroomsType4Level: Main
- WashroomsType5: 1
- WashroomsType5Level: Lower
- BedroomsAboveGrade: 5
- Interior Features: Bar Fridge, Built-In Oven, Carpet Free, Separate Heating Controls, Water Heater Owned
- Basement: Finished
- Cooling: Central Air
- HeatSource: Gas
- HeatType: Forced Air
- LaundryLevel: Upper Level
- ConstructionMaterials: Stone, Stucco (Plaster)
- Exterior Features: Deck, Landscaped, Lawn Sprinkler System, Privacy
- Roof: Slate, Other
- Pool Features: None
- Sewer: Sewer
- Foundation Details: Concrete
- Lot Features: Irregular Lot
- LotSizeUnits: Feet
- LotDepth: 290
- LotWidth: 50
- PropertyFeatures: Library, Park, Public Transit, Ravine, School, Terraced
| School Name | Type | Grades | Catchment | Distance |
|---|---|---|---|---|
| {{ item.school_type }} | {{ item.school_grades }} | {{ item.is_catchment? 'In Catchment': '' }} | {{ item.distance }} |


