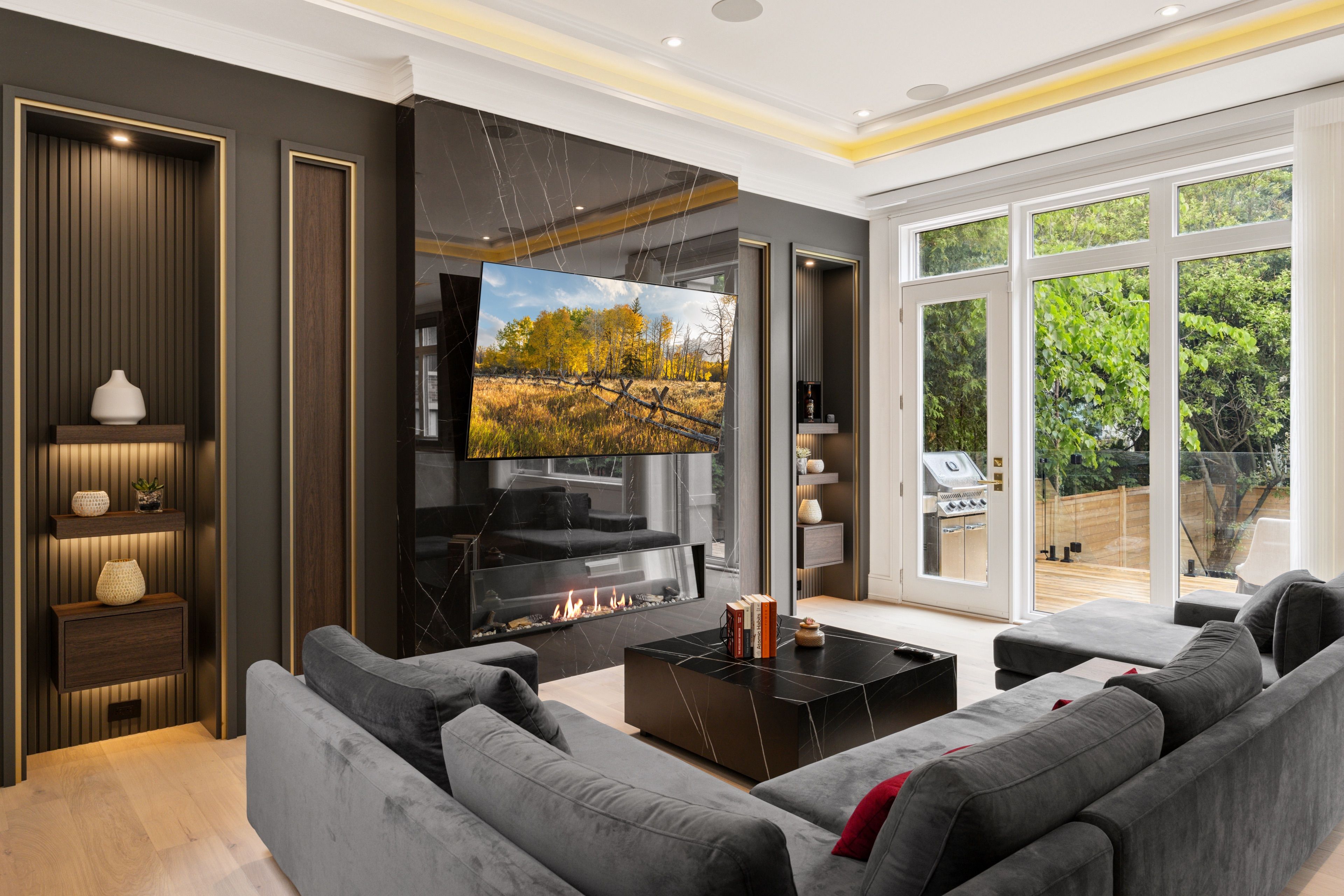$12,000
10 Lailey Crescent, Toronto C14, ON M2N 4G9
Willowdale East, Toronto,
 Properties with this icon are courtesy of
TRREB.
Properties with this icon are courtesy of
TRREB.![]()
Executive luxury lease in Willowdale. This brand-new 4,500 sq. ft. custom residence sits on a private cul-de-sac and showcases world-class interior design, premium finishes, and unmatched craftsmanship. The main floor features open-concept living and dining spaces with hardwood flooring, pot lights throughout, and multiple fireplaces creating warmth and sophistication. A gourmet chefs kitchen is equipped with integrated Miele appliances, a Sub-Zero fridge, and an oversized island, ideal for both daily living and entertaining.Upstairs, a skylight fills the home with natural light, while the private elevator provides effortless access across all levels. The lower level is designed for leisure with a state-of-the-art theatre, a recreation room with a wet bar and a center island, and a striking glass wine cellar. Outdoors, a resort-style backyard offers a heated pool and jacuzzi for ultimate relaxation. The home also includes a two-car garage for convenience. Turn-key and move-in readya rare opportunity that must be seen to be appreciated.
- HoldoverDays: 90
- Architectural Style: 2-Storey
- Property Type: Residential Freehold
- Property Sub Type: Detached
- DirectionFaces: North
- GarageType: Attached
- Directions: Bayview & Finch
- ParkingSpaces: 4
- Parking Total: 6
- WashroomsType1: 1
- WashroomsType1Level: Main
- WashroomsType2: 1
- WashroomsType2Level: Second
- WashroomsType3: 3
- WashroomsType3Level: Second
- WashroomsType4: 1
- WashroomsType4Level: Basement
- BedroomsAboveGrade: 4
- BedroomsBelowGrade: 1
- Fireplaces Total: 4
- Interior Features: None
- Basement: Finished, Walk-Up
- Cooling: Central Air
- HeatSource: Gas
- HeatType: Forced Air
- ConstructionMaterials: Brick, Stone
- Roof: Unknown
- Pool Features: Outdoor, Inground
- Sewer: Sewer
- Foundation Details: Unknown
- Parcel Number: 100680023
- LotSizeUnits: Feet
- LotDepth: 119.35
- LotWidth: 50
- PropertyFeatures: Cul de Sac/Dead End, School, Park, Public Transit
| School Name | Type | Grades | Catchment | Distance |
|---|---|---|---|---|
| {{ item.school_type }} | {{ item.school_grades }} | {{ item.is_catchment? 'In Catchment': '' }} | {{ item.distance }} |


