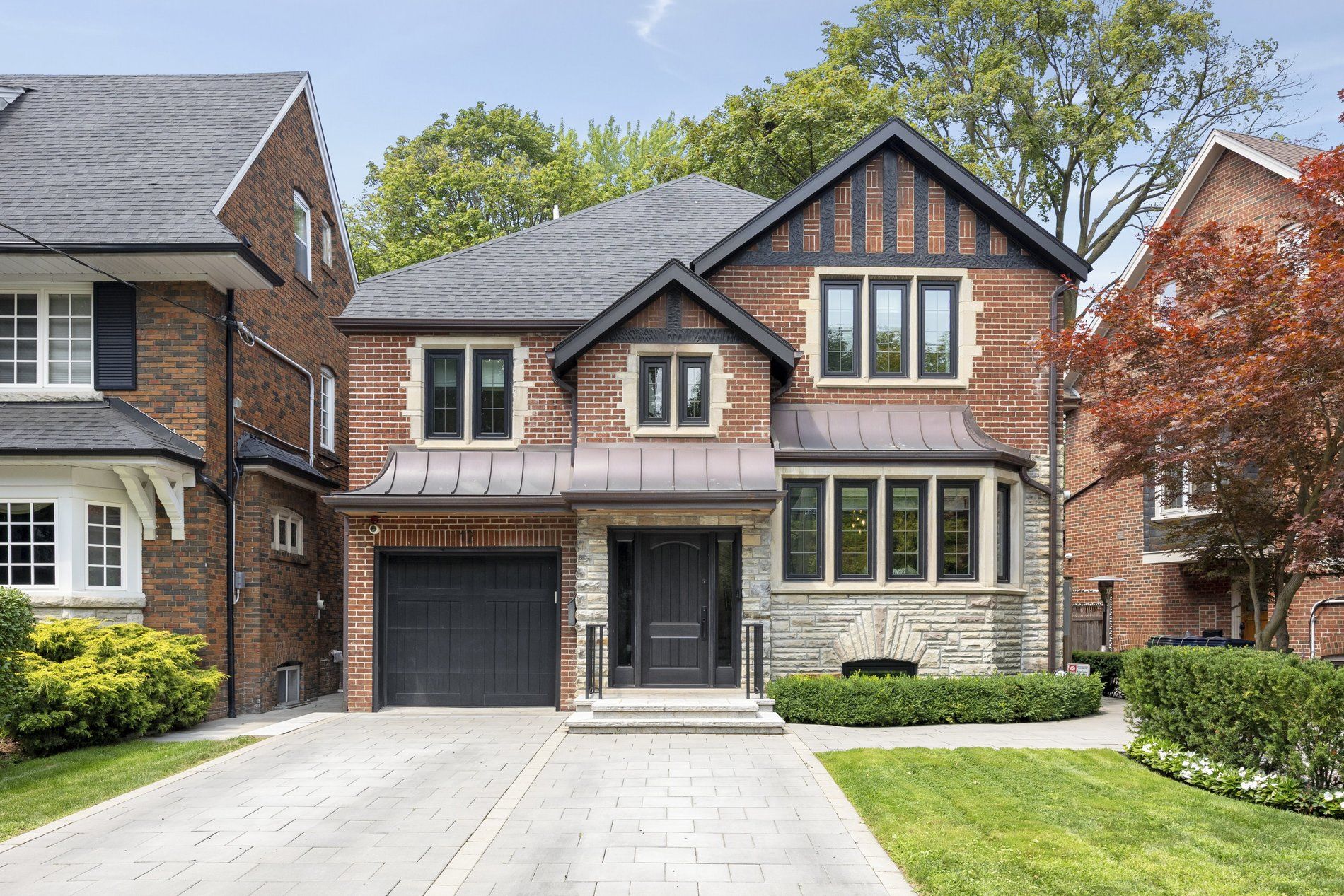$6,850,000
12 Millbank Avenue, Toronto C03, ON M5P 1S3
Forest Hill South, Toronto,
 Properties with this icon are courtesy of
TRREB.
Properties with this icon are courtesy of
TRREB.![]()
Welcome to 12 Millbank Avenue, located on a quiet gem of a street in Forest Hill! A Tudor-style brick house maintaining Forest Hill's charm with a Tara Fingold Design Group modern transformation! Fully gutted with a primary bedroom addition completed in 2019. This 4+1 bed, 6 bath house spans over 4700 sf with no expense spared in quality or in its tasteful design. This house exudes luxury with a large open concept and eat-in kitchen containing a Sub-Zero fridge & freezer and extensive Thermador appliance package. The grand primary suite features a beautiful tree-lined view and an ensuite 5-piece spa-like primary bathroom. The other three second floor bedrooms have their own ensuite baths, custom millwork, and expansive closets. An exquisite sunken great room/family room has a wet bar and floor to ceiling windows overlooking the backyard oasis with outdoor dining area, built-in BBQ, swimming pool, Jacuzzi hot tub, and sport court. The fully finished basement has two large rooms suitable for multiple uses (rec/play room, gym, media, or bedroom), a 3-piece bathroom, and second laundry room (1st laundry room on second level). The one-of-a-kind location of this house is steps away from The Forest Hill Village shops/restaurants, Suydam Park, Beltline, TTC, Forest Hill Public School, and the finest private schools (UCC, BSS, and St. Mikes).
- HoldoverDays: 90
- Architectural Style: 2-Storey
- Property Type: Residential Freehold
- Property Sub Type: Detached
- DirectionFaces: North
- GarageType: Built-In
- Directions: Millbank Ave between Spadina Rd & Vesta, off of Strathearn Blvd
- Tax Year: 2025
- Parking Features: Private Double
- ParkingSpaces: 3
- Parking Total: 4
- WashroomsType1: 1
- WashroomsType1Level: Main
- WashroomsType2: 1
- WashroomsType2Level: Second
- WashroomsType3: 2
- WashroomsType3Level: Second
- WashroomsType4: 1
- WashroomsType4Level: Second
- WashroomsType5: 1
- WashroomsType5Level: Basement
- BedroomsAboveGrade: 4
- BedroomsBelowGrade: 1
- Fireplaces Total: 2
- Interior Features: Auto Garage Door Remote, Bar Fridge, Built-In Oven, Central Vacuum, ERV/HRV, Countertop Range, Floor Drain, Generator - Partial, Separate Heating Controls, Storage, Sump Pump, Upgraded Insulation, Ventilation System, Water Heater, Water Heater Owned, Water Purifier, Water Softener
- Basement: Finished
- Cooling: Central Air
- HeatSource: Gas
- HeatType: Forced Air
- LaundryLevel: Upper Level
- ConstructionMaterials: Brick
- Exterior Features: Awnings, Built-In-BBQ, Deck, Hot Tub, Landscape Lighting, Landscaped, Lawn Sprinkler System, Patio, Porch, Privacy
- Roof: Asphalt Shingle
- Pool Features: Inground
- Sewer: Sewer
- Foundation Details: Concrete Block
- Topography: Flat
- Parcel Number: 104660387
- LotSizeUnits: Feet
- LotDepth: 137.82
- LotWidth: 47.8
| School Name | Type | Grades | Catchment | Distance |
|---|---|---|---|---|
| {{ item.school_type }} | {{ item.school_grades }} | {{ item.is_catchment? 'In Catchment': '' }} | {{ item.distance }} |


