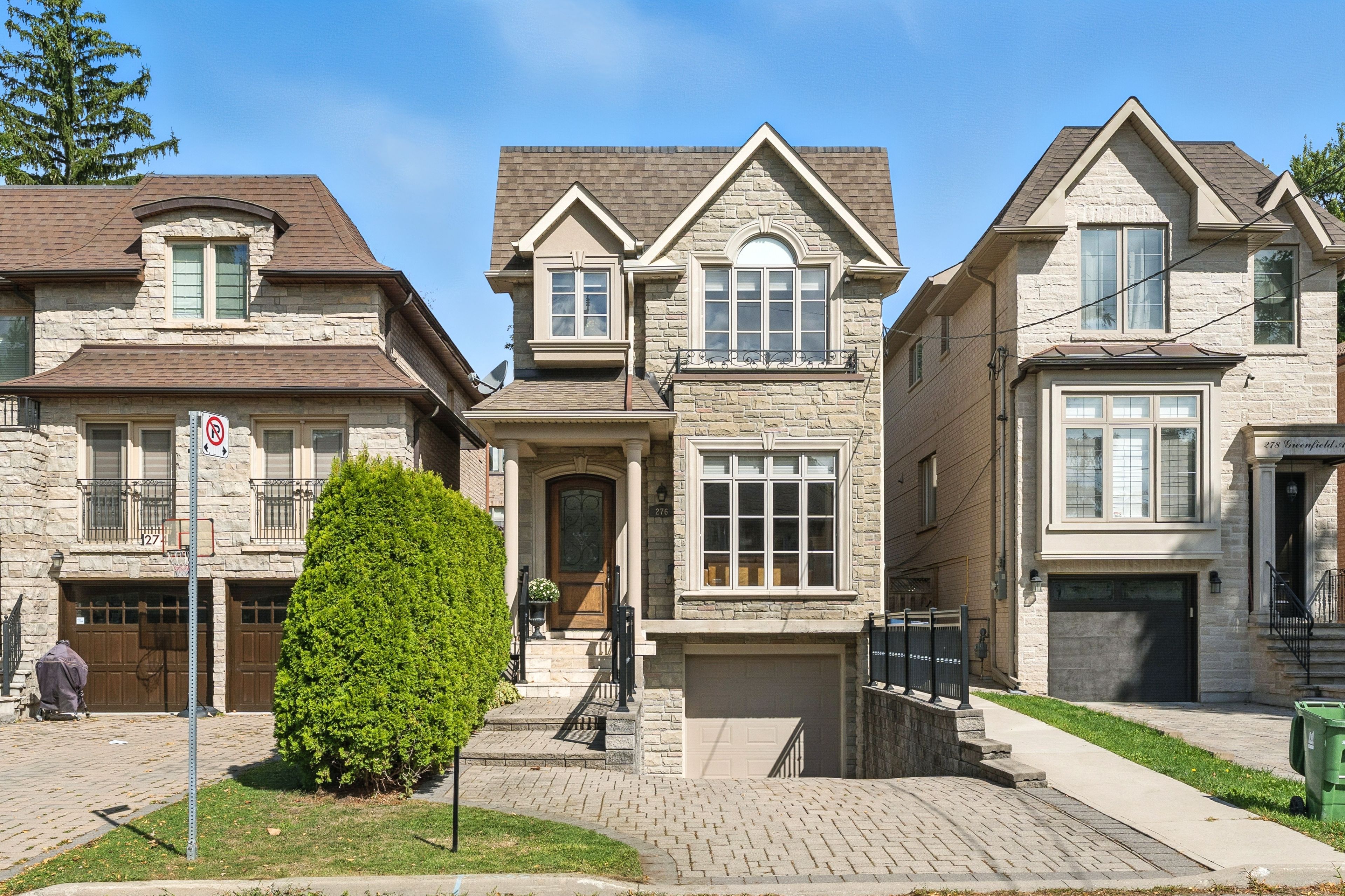$2,388,000
276 Greenfield Avenue, Toronto C14, ON M2N 3E5
Willowdale East, Toronto,
 Properties with this icon are courtesy of
TRREB.
Properties with this icon are courtesy of
TRREB.![]()
Welcome to 276 Greenfield Ave! This beautifully appointed 2 storey custom home was built in 2006 and is ideally situated in the sought after Willowdale East Community! It boasts an excellent 93 Walk score with convenient access to transit nearby! *Enjoy all the benefits of North York with the urban amenities of Bayview Village, Empress Walk, Yonge Street dining, easy access to Highway 401, walkable to grocery stores, parks, schools, and other local amenities at your doorstep! *This property has been extremely well maintained and features 3 plus 1 bedrooms, 4 bathrooms, and a finished basement with garage access and multiple walkouts! Perfect for someone downsizing or a young family entering into a high demand area with top rated schools that include Earl Haig SS, Hollywood PS, and St Gabriel CS!
- HoldoverDays: 30
- Architectural Style: 2-Storey
- Property Type: Residential Freehold
- Property Sub Type: Detached
- DirectionFaces: North
- GarageType: Built-In
- Directions: East of Willowdale / North of Sheppard
- Tax Year: 2025
- Parking Features: Private
- ParkingSpaces: 2
- Parking Total: 3
- WashroomsType1: 1
- WashroomsType1Level: Main
- WashroomsType2: 1
- WashroomsType2Level: Second
- WashroomsType3: 1
- WashroomsType3Level: Second
- WashroomsType4: 1
- WashroomsType4Level: Basement
- BedroomsAboveGrade: 3
- BedroomsBelowGrade: 1
- Fireplaces Total: 1
- Interior Features: Auto Garage Door Remote, Built-In Oven, Central Vacuum
- Basement: Finished with Walk-Out, Walk-Up
- Cooling: Central Air
- HeatSource: Gas
- HeatType: Forced Air
- LaundryLevel: Upper Level
- ConstructionMaterials: Stone, Stucco (Plaster)
- Roof: Asphalt Shingle
- Pool Features: None
- Sewer: Sewer
- Foundation Details: Concrete
- LotSizeUnits: Feet
- LotDepth: 120
- LotWidth: 25
- PropertyFeatures: Hospital, Library, Park, Place Of Worship, Public Transit, School
| School Name | Type | Grades | Catchment | Distance |
|---|---|---|---|---|
| {{ item.school_type }} | {{ item.school_grades }} | {{ item.is_catchment? 'In Catchment': '' }} | {{ item.distance }} |


