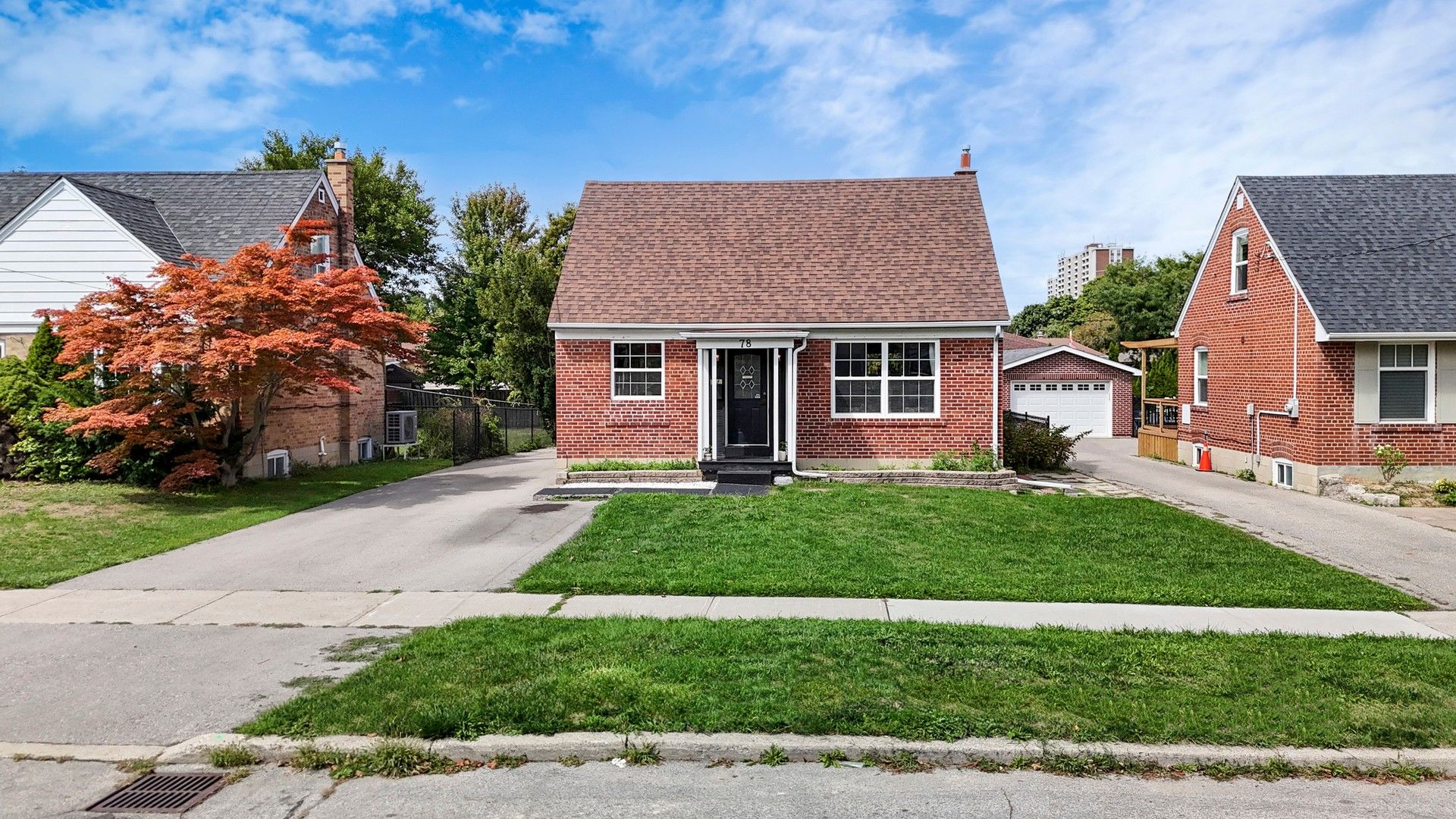$1,288,000
78 Goulding Avenue, Toronto C07, ON M2M 1L2
Newtonbrook West, Toronto,
 Properties with this icon are courtesy of
TRREB.
Properties with this icon are courtesy of
TRREB.![]()
*Welcome To A Residence That Blends Charm ,Comfort & Convenience In One Perfect Package In Prime Location ,Situated On A Premium Pool Size Lot!*On This Magnificent Parcel Of Land Sits A Renovated Detached Home With Endless Potential !*This Sun Filled Home Offers A Lifestyle Made For Both Family Living ,Opportunity For Future Growth & Entertaining*Spacious Design ,Chef Inspired Kitchen With Granite Counters ,S/S Appliances ,Pantry ,Breakfast Bar ,Pot Lights ,Generous Counter Space, Ideal For Preparing Meals & Creating Memories!*Flowing Seamlessly Into The Open Concept Living/Dining Area ,Every Corner Of This Property Is Designed With Style & Functionality*Enhanced By Hardwood Floors ,Pot Lights & Elegant Crown Moulding*The Kitchen/Family Room Stretches To A Walk-Out To A Sprawling Voluminous Yard With A Spacious Deck Creating The Perfect Setting For Outdoor Gatherings*Ample Storage ,Practical Lay-Out ,Located Just Steps To Yonge St ,While Tucked Away On A Quiet Child Friendly Street*Enjoy Effortless Access To Public Transit ,Parks ,Restaurants & All Amenities For Easy Access Living!*The Perfect Stepping Stone To Your Dream Detached Home!*A Must See,Not To Be Missed!*
- HoldoverDays: 30
- Architectural Style: 1 1/2 Storey
- Property Type: Residential Freehold
- Property Sub Type: Detached
- DirectionFaces: North
- GarageType: None
- Directions: West Of Yonge/North Of Finch
- Tax Year: 2025
- ParkingSpaces: 7
- Parking Total: 7
- WashroomsType1: 1
- WashroomsType1Level: Main
- WashroomsType2: 1
- WashroomsType2Level: Basement
- BedroomsAboveGrade: 2
- BedroomsBelowGrade: 2
- Interior Features: Carpet Free, Water Heater Owned
- Basement: Finished
- Cooling: Central Air
- HeatSource: Gas
- HeatType: Forced Air
- ConstructionMaterials: Brick
- Exterior Features: Deck
- Roof: Asphalt Shingle
- Pool Features: None
- Sewer: Sewer
- Foundation Details: Concrete Block
- Parcel Number: 101390130
- LotSizeUnits: Feet
- LotDepth: 132.32
- LotWidth: 50
| School Name | Type | Grades | Catchment | Distance |
|---|---|---|---|---|
| {{ item.school_type }} | {{ item.school_grades }} | {{ item.is_catchment? 'In Catchment': '' }} | {{ item.distance }} |


