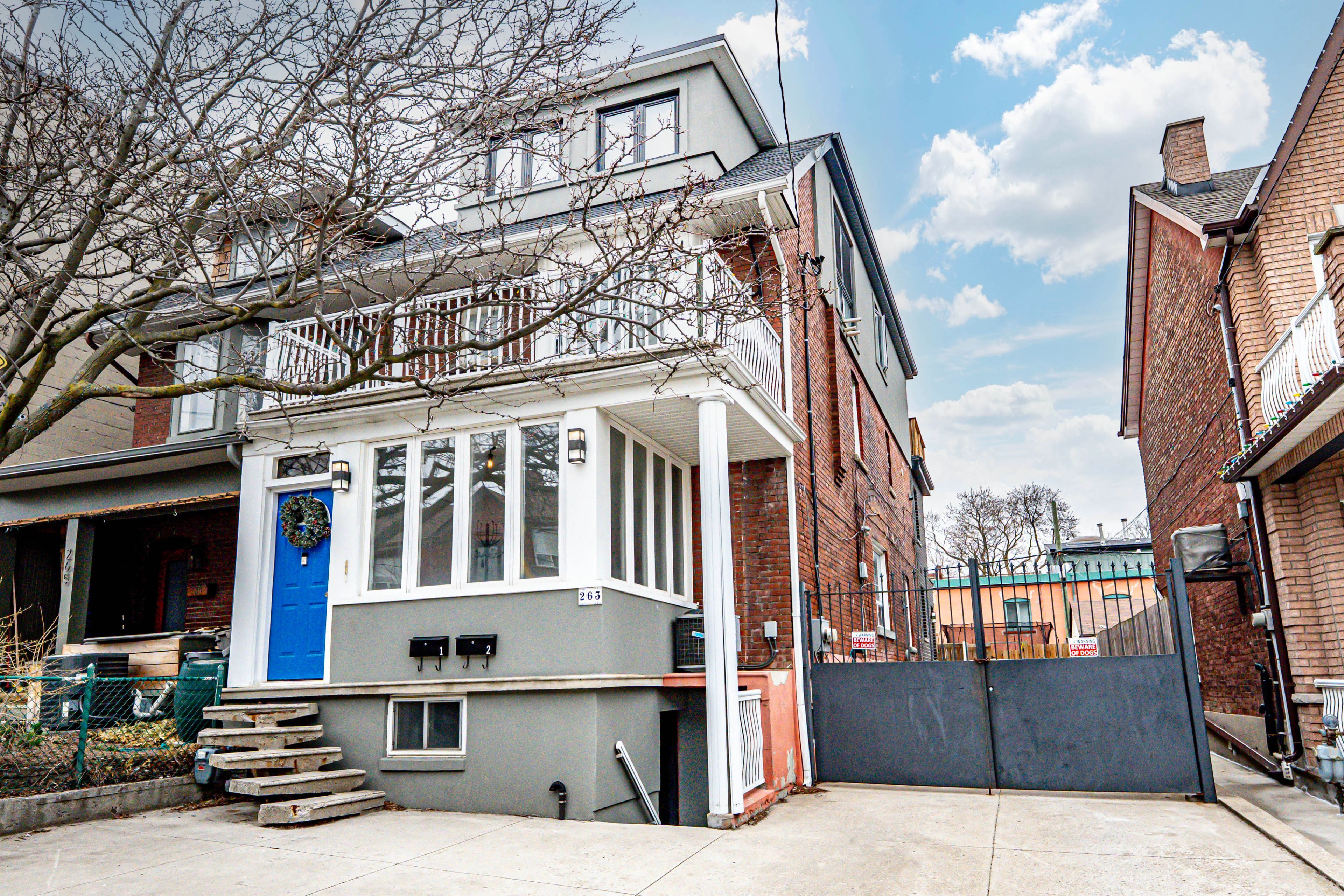$4,500
263 Brock Avenue Unit 2, Toronto C01, ON M6K 2M3
Little Portugal, Toronto,
 Properties with this icon are courtesy of
TRREB.
Properties with this icon are courtesy of
TRREB.![]()
Excellent Rental Value In The City: Look No Further & End Your Rental Quest Today w/This Charming 4 Bedroom Unit Situated In The Sought-After Little Portugal Area. This Stellar Duplex Is Nestled In A Vibrant Neighbourhood With A Walk Score Of 97. Featuring: Exceptional Upper Two-Floor Layout, 4 Ample Bedrooms, 3 Luxurious Bathrooms, Modern Kitchen w/Quartz Counters + Breakfast Bar, Large Living & Dining Rooms, Private In-Suite Laundry, Sleek Light Fixtures + Pot Lights, Large Windows Offering Lots Of Natural Light, On-Demand Hot Water Heater, 2 Large Walkout Balconies, Massive Entertainment Backyard Area & 1 Car Parking Nearby @ 1630 Dundas St. West. Water Is Included In The Lease. Gas & Hydro Are Billed Separately Via Separate Meters. Thriving Amenities, Schools, Parks, Dufferin Mall, Gardiner Expressway/QEW, Bloor & Exhibition GO Stations & Public Transit Are Located Within Close Proximity. Simply An Excellent Place To Live For Those Seeking Comfort, Convenience & Value!
- HoldoverDays: 90
- Architectural Style: 3-Storey
- Property Type: Residential Freehold
- Property Sub Type: Duplex
- DirectionFaces: East
- GarageType: None
- Directions: Brock Avenue & Dundas Street West
- Parking Features: Private
- ParkingSpaces: 1
- Parking Total: 1
- WashroomsType1: 1
- WashroomsType1Level: Second
- WashroomsType2: 1
- WashroomsType2Level: Third
- WashroomsType3: 1
- WashroomsType3Level: Third
- BedroomsAboveGrade: 4
- Interior Features: On Demand Water Heater, Separate Hydro Meter, Other
- Basement: None
- Cooling: Central Air
- HeatSource: Gas
- HeatType: Forced Air
- LaundryLevel: Main Level
- ConstructionMaterials: Brick
- Exterior Features: Paved Yard
- Roof: Asphalt Shingle
- Pool Features: None
- Sewer: Sewer
- Foundation Details: Concrete
- Parcel Number: 213050046
- LotSizeUnits: Feet
- LotDepth: 118.92
- LotWidth: 30.25
- PropertyFeatures: Fenced Yard, Park, Place Of Worship, Public Transit, Rec./Commun.Centre, School
| School Name | Type | Grades | Catchment | Distance |
|---|---|---|---|---|
| {{ item.school_type }} | {{ item.school_grades }} | {{ item.is_catchment? 'In Catchment': '' }} | {{ item.distance }} |


