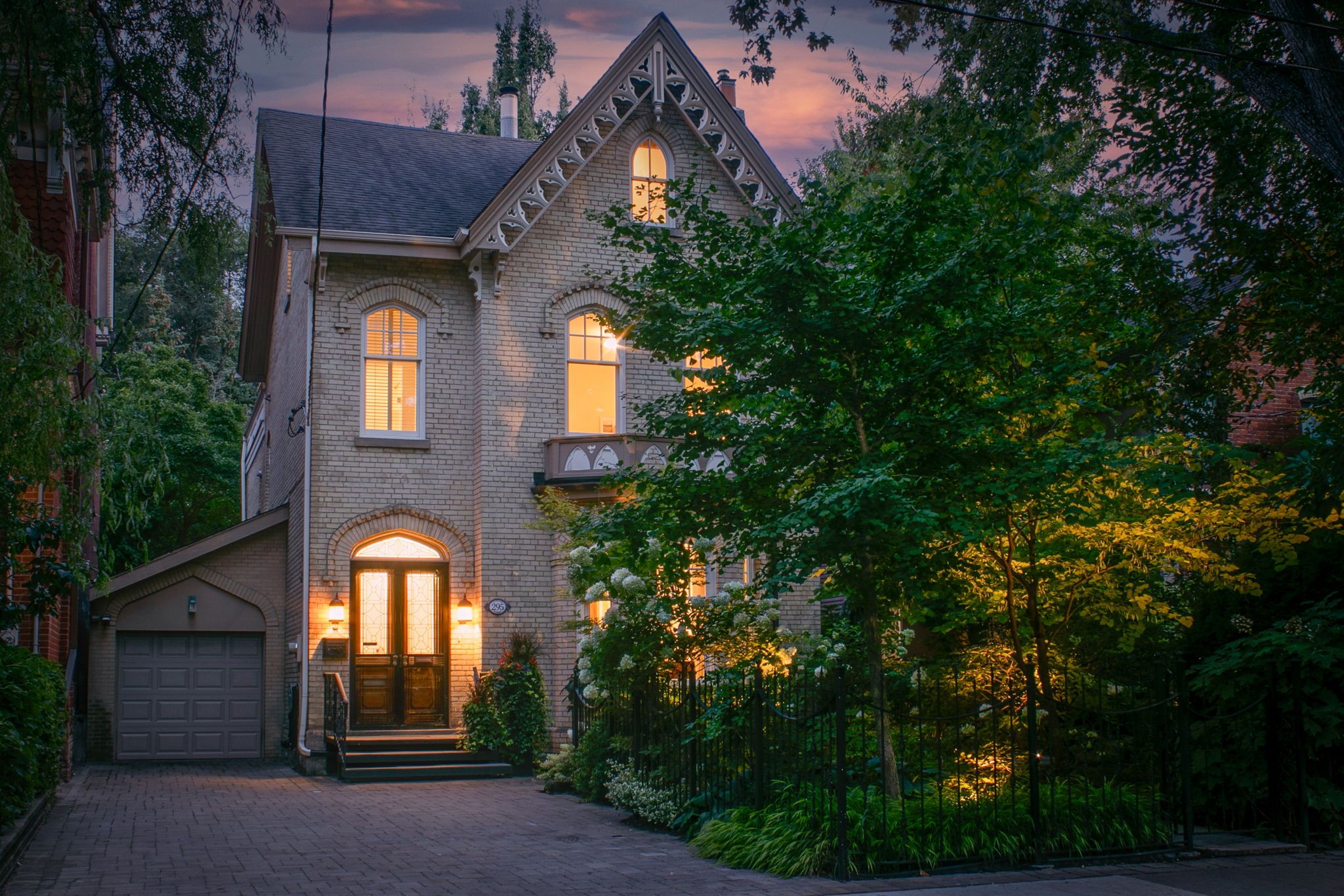$4,250,000
295 Carlton Street, Toronto C08, ON M5A 2L6
Cabbagetown-South St. James Town, Toronto,
 Properties with this icon are courtesy of
TRREB.
Properties with this icon are courtesy of
TRREB.![]()
Once-in-a-generation opportunity to own one of Cabbagetown's most iconic properties of distinction! Stately and sophisticated, this fully detached classic Toronto yellow brick Bay-and-Gable Victorian is an exquisite example of Gothic Revival architecture and a landmark Cabbagetown residence set on an exceptionally rare 50'x206' lot. Built circa 1878 by Hugh Nielson, founder of the Telephone Despatch Company, it was one of the first four homes in Toronto to have a telephone installed! Offering over 3,800 sf of elegant living, the home has soaring 11' ceilings and is anchored by a dramatic sweeping staircase rising 3-storeys up to skylights & large principal rooms filled with natural light. The main floor features open concept living and dining rooms with large bay window that perfectly accommodates a grand piano, overlooking beautifully landscaped front gardens. Expansive open-concept kitchen has centre island, breakfast area & sun-filled family room with 13.6' vaulted ceiling & walkout to large deck, gazebo & private backyard oasis that feels like a hidden forest in the middle of the city! Powder room, mudroom & direct access to rare 2-car attached garage. The second floor offers three large bedrooms, one with ensuite and another with built-in desk, shelving & fireplace, ideal as home office or library. The full third floor is dedicated to the primary retreat, complete with private lounge/study, vaulted ceilings, 2-sided fireplace, 3-pc ensuite & secluded rooftop sundeck nestled among the treetops. Exquisite landscaping frames this majestic home with manicured gardens, wrought-iron fencing, stone walkways, exterior lighting and a private double driveway offering up to 7-car parking! Perfectly renovated and meticulously maintained, this distinguished residence is a once-in-a-generation opportunity to own one of Cabbagetown's most iconic historic homes, ideally located on one of the most sought-after blocks in the heart of Cabbagetown. Open House Sat & Sun 2-4PM
- HoldoverDays: 90
- Architectural Style: 3-Storey
- Property Type: Residential Freehold
- Property Sub Type: Detached
- DirectionFaces: South
- GarageType: Attached
- Directions: Please, follow your GPS
- Tax Year: 2025
- Parking Features: Private
- ParkingSpaces: 5
- Parking Total: 7
- WashroomsType1: 1
- WashroomsType1Level: Main
- WashroomsType2: 1
- WashroomsType2Level: Second
- WashroomsType3: 1
- WashroomsType3Level: Second
- WashroomsType4: 1
- WashroomsType4Level: Third
- BedroomsAboveGrade: 4
- Fireplaces Total: 3
- Interior Features: Auto Garage Door Remote, Central Vacuum, ERV/HRV, Floor Drain, On Demand Water Heater, Separate Hydro Meter, Storage, Sump Pump, Water Heater Owned, Water Meter, Workbench
- Basement: Partially Finished
- Cooling: Central Air
- HeatSource: Gas
- HeatType: Forced Air
- LaundryLevel: Lower Level
- ConstructionMaterials: Brick
- Exterior Features: Awnings, Deck, Landscape Lighting, Landscaped, Lawn Sprinkler System, Privacy
- Roof: Asphalt Rolled, Asphalt Shingle, Flat
- Pool Features: None
- Sewer: Sewer
- Foundation Details: Brick
- LotSizeUnits: Feet
- LotDepth: 206
- LotWidth: 50
- PropertyFeatures: Fenced Yard, Hospital, Park, Public Transit, Rec./Commun.Centre, School
| School Name | Type | Grades | Catchment | Distance |
|---|---|---|---|---|
| {{ item.school_type }} | {{ item.school_grades }} | {{ item.is_catchment? 'In Catchment': '' }} | {{ item.distance }} |


