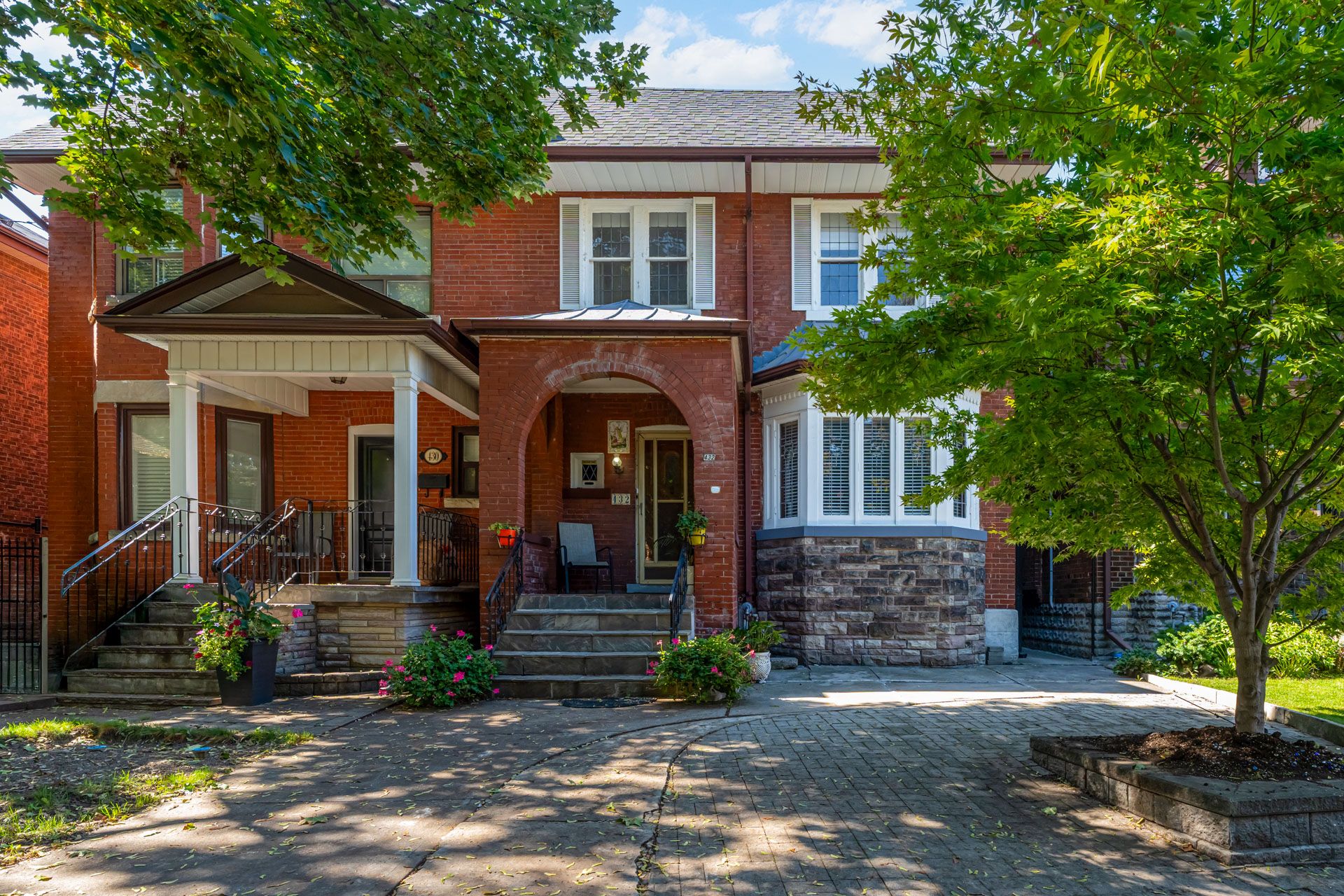$999,995
432 Crawford St Street, Toronto C01, ON M6G 3J6
Palmerston-Little Italy, Toronto,
 Properties with this icon are courtesy of
TRREB.
Properties with this icon are courtesy of
TRREB.![]()
Welcome to 432 Crawford Street A Rare Gem in the Heart of Little Italy! This charming all-brick semi-detached home offers incredible versatility and character, nestled on one of Little Italy's most picturesque and sought-after streets. Featuring both a second-floor walkout and a basement walkout to a beautifully landscaped backyard, this home is perfect for multi-generational living or income potential. The main floor includes a spacious bedroom that can easily serve as a home office or guest room. Upstairs, you'll find a stunning and expansive living area, complete with a full kitchen, two generous bedrooms, and a bright, open-concept living and dining space. Located in the best part of the city just steps from trendy restaurants, boutique shopping, grocery stores, parks, schools, and the TTC right at your doorstep. This is urban living at its finest. Don't miss this rare opportunity to live in or invest in one of Toronto's most vibrant and desirable neighbourhoods!
- HoldoverDays: 90
- Architectural Style: 2-Storey
- Property Type: Residential Freehold
- Property Sub Type: Semi-Detached
- DirectionFaces: East
- GarageType: None
- Directions: Crawford St & College St
- Tax Year: 2025
- Parking Features: Private
- ParkingSpaces: 2
- Parking Total: 2
- WashroomsType1: 1
- WashroomsType1Level: Main
- WashroomsType2: 1
- WashroomsType2Level: Second
- BedroomsAboveGrade: 3
- Interior Features: Other
- Basement: Separate Entrance, Unfinished
- Cooling: Central Air
- HeatSource: Gas
- HeatType: Forced Air
- ConstructionMaterials: Brick
- Exterior Features: Porch
- Roof: Shingles
- Pool Features: None
- Sewer: Sewer
- Foundation Details: Unknown
- LotSizeUnits: Feet
- LotDepth: 96
- LotWidth: 25.33
- PropertyFeatures: Hospital, Park, Public Transit, Rec./Commun.Centre, School, School Bus Route
| School Name | Type | Grades | Catchment | Distance |
|---|---|---|---|---|
| {{ item.school_type }} | {{ item.school_grades }} | {{ item.is_catchment? 'In Catchment': '' }} | {{ item.distance }} |


