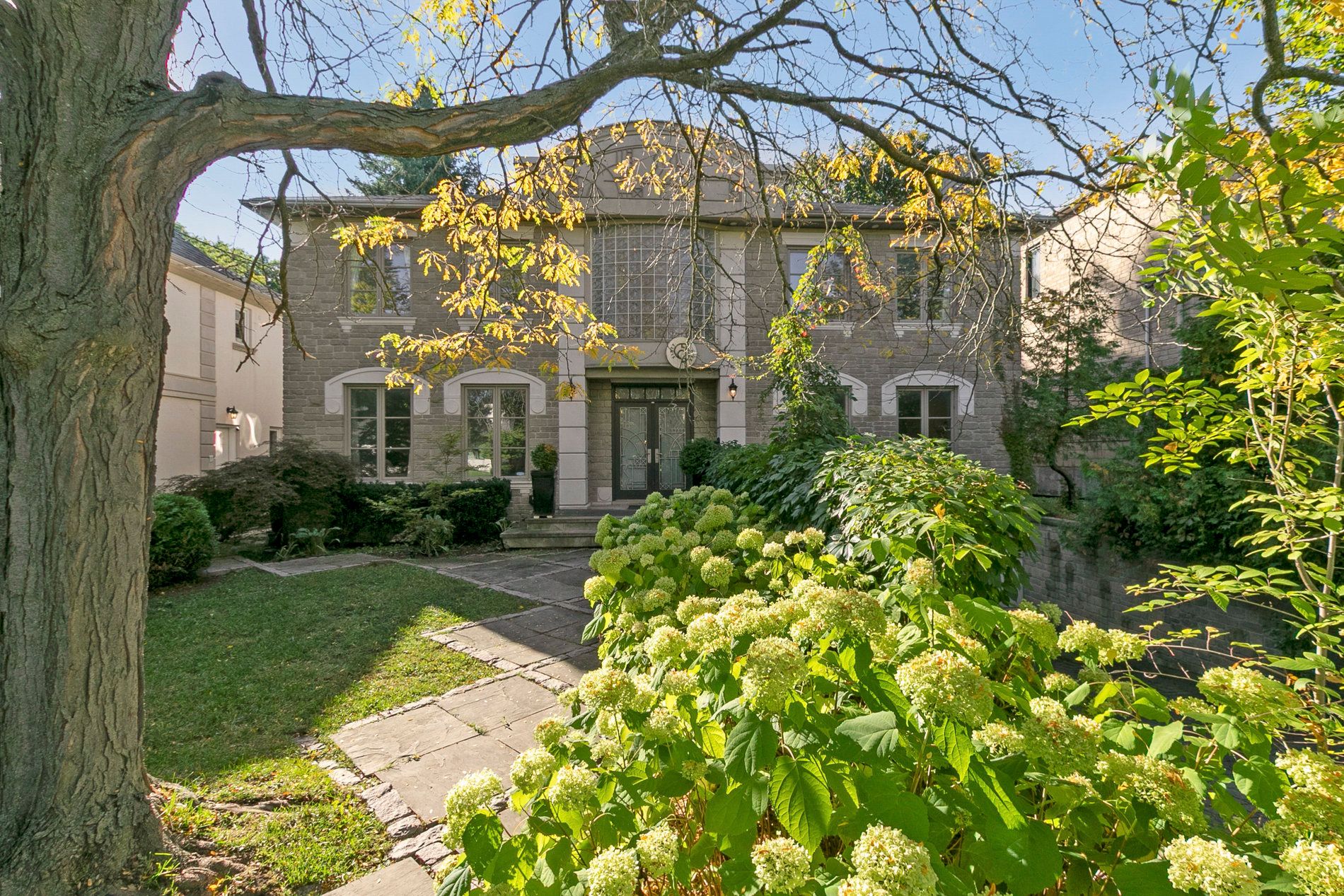$10,600
65 Gordon Road, Toronto C12, ON M2P 1E4
St. Andrew-Windfields, Toronto,
 Properties with this icon are courtesy of
TRREB.
Properties with this icon are courtesy of
TRREB.![]()
Exquisite 5-Bedroom Luxury Home in One of the City's Most Coveted Neighborhoods. Nestled on one of the most prestigious and sought-after streets, this spacious two-story residence offers over 5,388 sq. ft. of meticulously renovated living space plus a finished basement with a separate entrance. Every detail of this home has been thoughtfully designed to combine timeless elegance with luxury. The beautifully landscaped front and backyards create a serene and picturesque setting, perfect for both relaxation and entertaining. Inside, the home features four fireplaces, a fully finished basement, and a heated driveway for year-round comfort and convenience. Bathed in natural light from its coveted south-facing exposure, skylight and numerous large windows, the interior feels bright and welcoming throughout. A private sauna adds a touch of spa-like indulgence, offering the ultimate retreat within your own home. With a true blend of sophistication, comfort, design, and exceptional location, this property truly stands among the finest homes in the neighborhood. Semi Furnished Option is available for $11,000 per Month.
- HoldoverDays: 90
- Architectural Style: 2-Storey
- Property Type: Residential Freehold
- Property Sub Type: Detached
- DirectionFaces: South
- GarageType: Built-In
- Directions: Yonge/ York Mills
- Parking Features: Private
- ParkingSpaces: 2
- Parking Total: 4
- WashroomsType1: 2
- WashroomsType1Level: Second
- WashroomsType2: 1
- WashroomsType2Level: Second
- WashroomsType3: 2
- WashroomsType3Level: Main
- WashroomsType4: 2
- WashroomsType4Level: Basement
- WashroomsType5: 1
- WashroomsType5Level: Basement
- BedroomsAboveGrade: 5
- BedroomsBelowGrade: 2
- Fireplaces Total: 4
- Interior Features: Auto Garage Door Remote, Sauna, In-Law Suite, Central Vacuum, Carpet Free
- Basement: Finished, Separate Entrance
- Cooling: Central Air
- HeatSource: Gas
- HeatType: Forced Air
- LaundryLevel: Main Level
- ConstructionMaterials: Brick
- Exterior Features: Deck, Landscaped, Privacy
- Roof: Asphalt Shingle
- Pool Features: None
- Sewer: Sewer
- Foundation Details: Concrete
- LotSizeUnits: Feet
- LotDepth: 175
- LotWidth: 60
- PropertyFeatures: Fenced Yard, Park, Public Transit, Rec./Commun.Centre, School
| School Name | Type | Grades | Catchment | Distance |
|---|---|---|---|---|
| {{ item.school_type }} | {{ item.school_grades }} | {{ item.is_catchment? 'In Catchment': '' }} | {{ item.distance }} |


