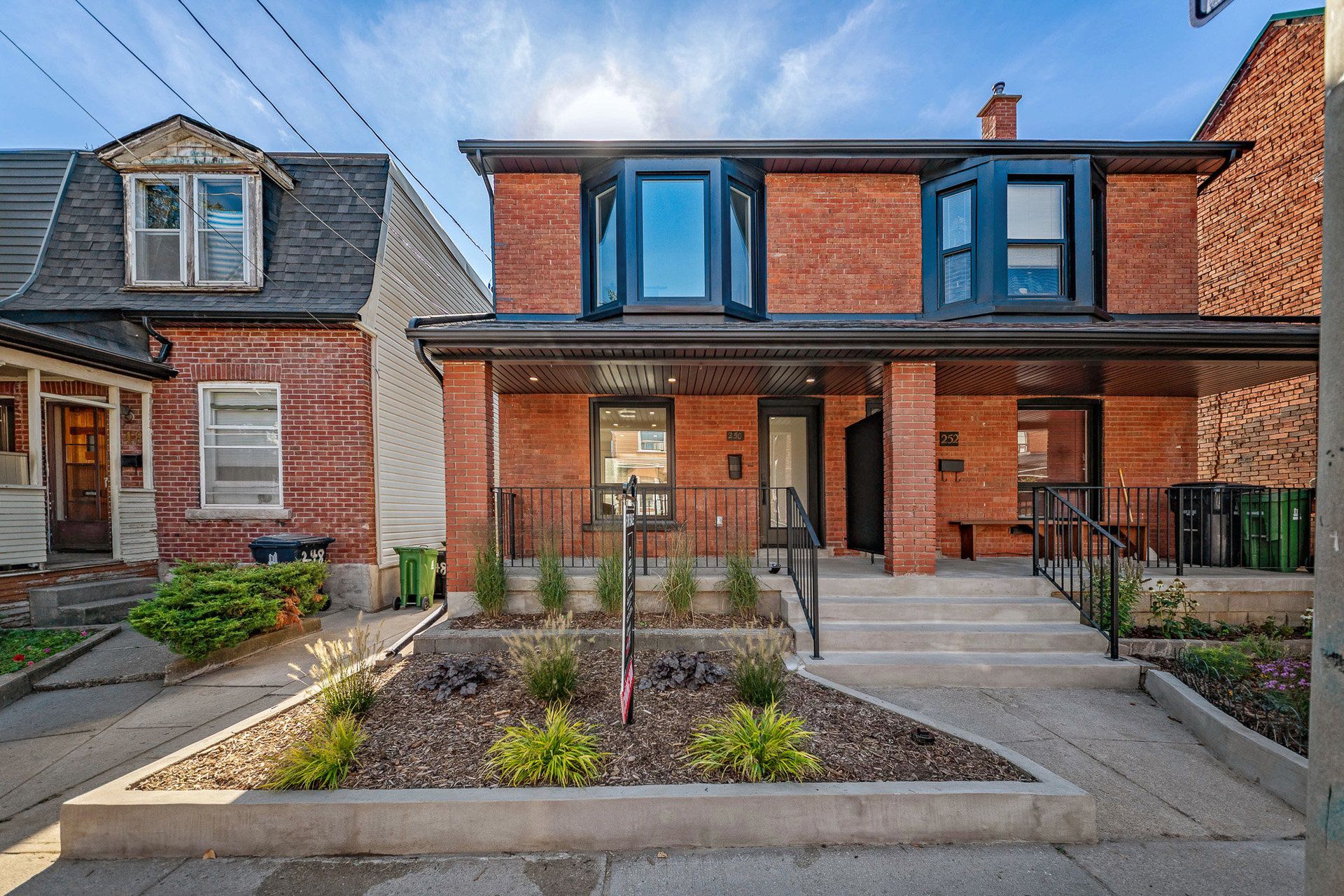$1,349,000
250 Sterling Road, Toronto C01, ON M6R 2B9
Dufferin Grove, Toronto,
 Properties with this icon are courtesy of
TRREB.
Properties with this icon are courtesy of
TRREB.![]()
Welcome to 250 Sterling. A Fully renovated semi-detached home on a large lot located in the desirable Dufferin Grove/Junction Triangle neighborhood with a close to perfect transit score. Sterling Junction is a connected cultural hotspot surrounded by art, dining options, boutique shops, and convenient services, in addition to being only a 7 minute ride to Union Station. This home feature a full renovation with quality workmanship. Open concept stretches into the living and dining area through the gourmet kitchen into the sun filled breakfast area. The kitchen features new appliances, quartz C/T and back splash, extended uppers, double pantry, overlooking the private backyard, white oak hardwood T/O. Open riser main stair case featuring a hand crafted iron railing. The primary suite is a true retreat, boasting a spa like 5-piece ensuite, custom closet, 10 foot ceiling's. Recent upgrades and features: complete to-the-studs renovation, including, hot water heater, electrical panel, wiring, plumbing, insulation, HVAC, roof, new windows. Outdoor living features a new deck with lush landscaping with a sun filled private backyard.
- HoldoverDays: 120
- Architectural Style: 2-Storey
- Property Type: Residential Freehold
- Property Sub Type: Semi-Detached
- DirectionFaces: West
- GarageType: None
- Directions: Bloor St/Dundas St W
- Tax Year: 2024
- WashroomsType1: 1
- WashroomsType1Level: Second
- WashroomsType2: 1
- WashroomsType2Level: Second
- WashroomsType3: 1
- WashroomsType3Level: Basement
- BedroomsAboveGrade: 3
- Interior Features: Carpet Free, Sump Pump, Upgraded Insulation, Water Heater
- Basement: Finished
- Cooling: Central Air
- HeatSource: Gas
- HeatType: Forced Air
- LaundryLevel: Lower Level
- ConstructionMaterials: Brick Front
- Roof: Shingles
- Pool Features: None
- Sewer: Sewer
- Foundation Details: Brick
- LotSizeUnits: Feet
- LotDepth: 112
- LotWidth: 18.75
| School Name | Type | Grades | Catchment | Distance |
|---|---|---|---|---|
| {{ item.school_type }} | {{ item.school_grades }} | {{ item.is_catchment? 'In Catchment': '' }} | {{ item.distance }} |


