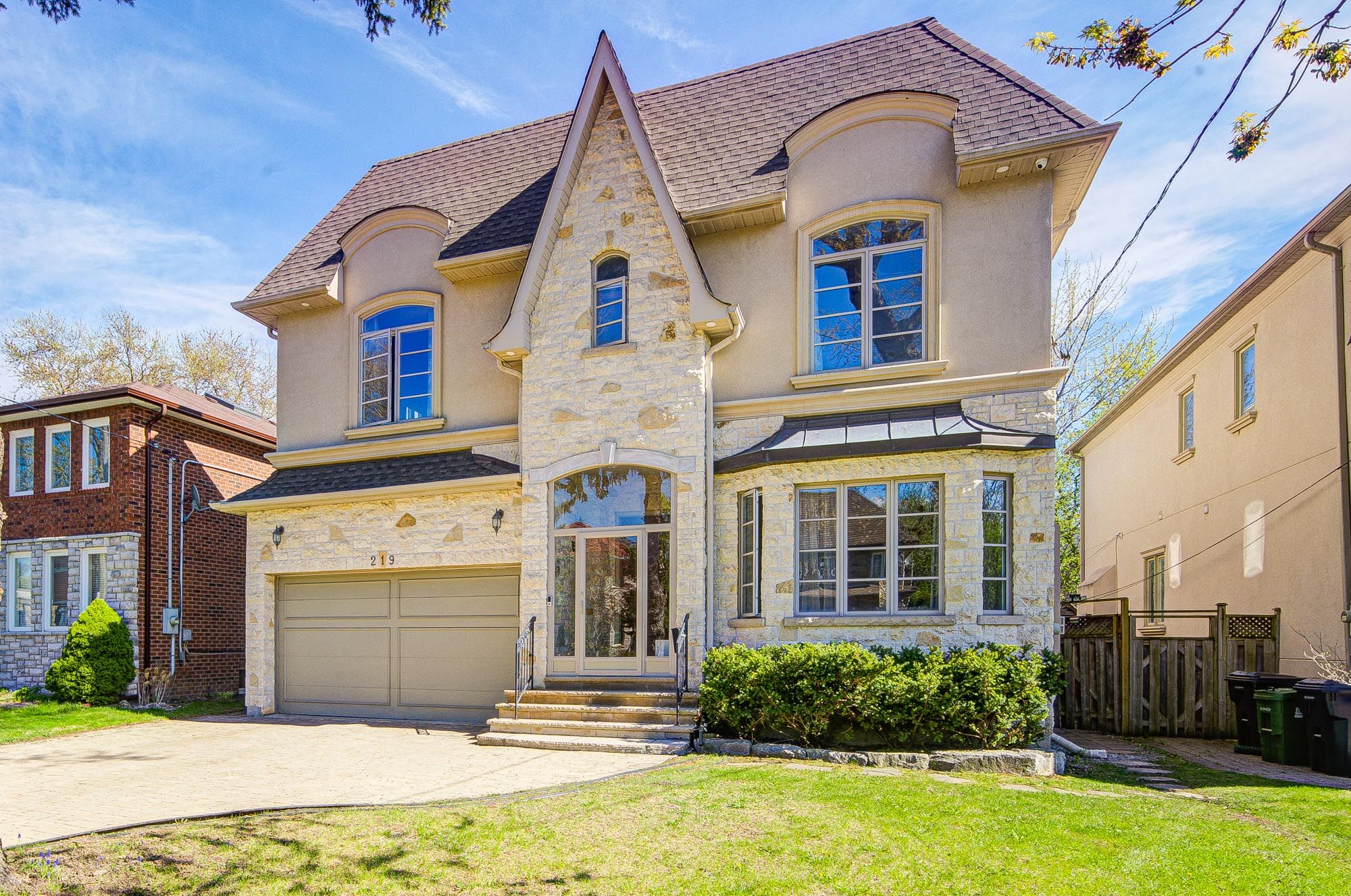$2,680,000
219 Greenfield Avenue, Toronto C14, ON M2N 3E2
Willowdale East, Toronto,
 Properties with this icon are courtesy of
TRREB.
Properties with this icon are courtesy of
TRREB.![]()
Welcome to this exquisite, over 4,500 sqft living space, custom-built luxury home in the prestigious Willowdale East community of North York. Designed with elegance and functionality in mind, this 4+2 bedroom residence is perfectly situated for ultimate convenience. The grand foyer makes a lasting impression with soaring 10.5-ft ceilings, intricate crown moulding, rich wood trim, and a stunning sun-filled skylight that fills the space in natural light. Sophistication continues throughout with coffered ceilings, custom wainscoting, built-in shelving, and a private library ideal for work or study. The main and second floors feature hardwood, while the foyer and hallways showcase timeless limestone. The large gourmet kitchen is a chefs dream, boasting high-end stainless steel appliances, granite countertops, and a central island perfect for entertaining. The professionally finished walk-out basement offers a separate entrance, two bedrooms, a full 4-piece bathroom, a spacious rec room, wet bar, and pantry, ideal for extended family or rental potential. Conveniently located near Hwy 401 and Yonge, just steps from Bayview Village, the subway, top-tier schools, parks, and all major amenities. This exceptional home blends upscale living with everyday practicality in one of Toronto's most sought-after neighborhoods. top school zoom : Earl Haig High school (28/746) Hollywood public school (17/2994)
- HoldoverDays: 90
- Architectural Style: 2-Storey
- Property Type: Residential Freehold
- Property Sub Type: Detached
- DirectionFaces: South
- GarageType: Built-In
- Directions: Yonge/Sheppard
- Tax Year: 2025
- Parking Features: Private
- ParkingSpaces: 4
- Parking Total: 6
- WashroomsType1: 1
- WashroomsType1Level: Second
- WashroomsType2: 1
- WashroomsType2Level: Second
- WashroomsType3: 1
- WashroomsType3Level: Second
- WashroomsType4: 1
- WashroomsType4Level: Main
- WashroomsType5: 1
- WashroomsType5Level: Basement
- BedroomsAboveGrade: 4
- BedroomsBelowGrade: 2
- Fireplaces Total: 2
- Interior Features: Carpet Free, Built-In Oven
- Basement: Finished with Walk-Out
- Cooling: Central Air
- HeatSource: Gas
- HeatType: Forced Air
- LaundryLevel: Upper Level
- ConstructionMaterials: Stucco (Plaster), Stone
- Roof: Asphalt Shingle
- Pool Features: None
- Sewer: Sewer
- Foundation Details: Concrete
- LotSizeUnits: Feet
- LotDepth: 120
- LotWidth: 50
| School Name | Type | Grades | Catchment | Distance |
|---|---|---|---|---|
| {{ item.school_type }} | {{ item.school_grades }} | {{ item.is_catchment? 'In Catchment': '' }} | {{ item.distance }} |


